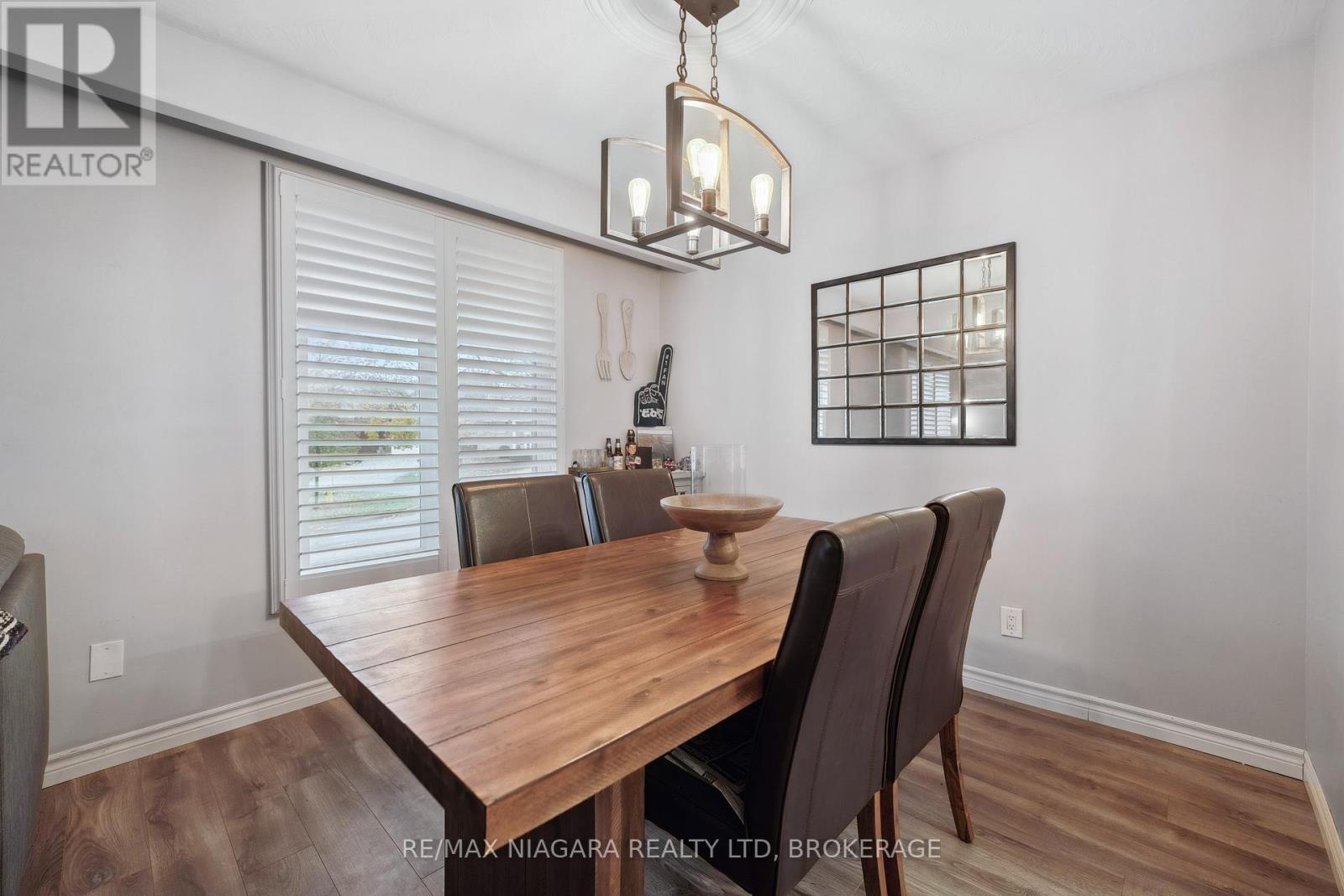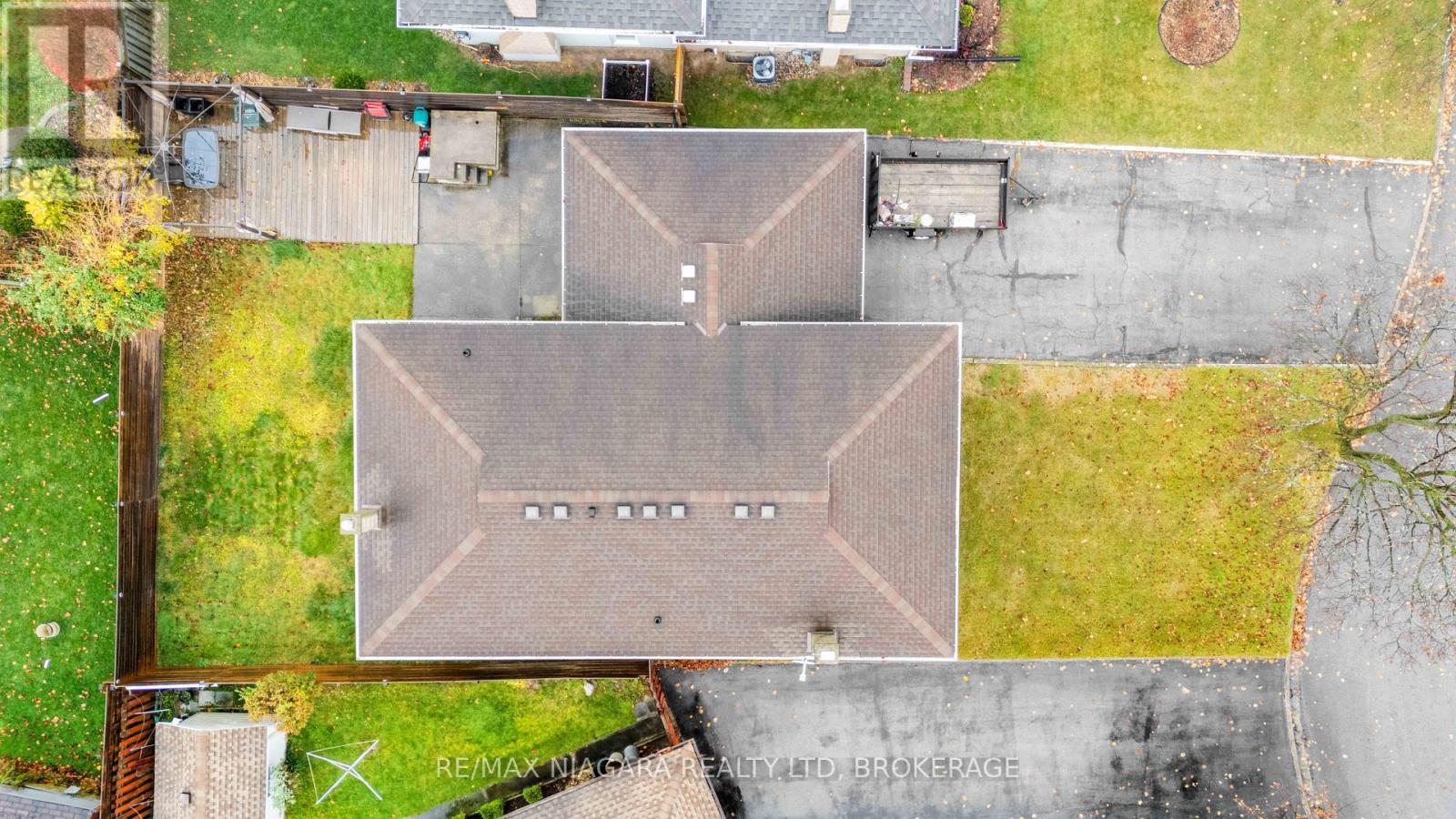3 Bedroom
2 Bathroom
Raised Bungalow
Central Air Conditioning
Forced Air
$599,900
This 3-bedroom, 2-bathroom raised bungalow offers an open-concept main floor and a separate entrance to the basement. The lower level includes a second kitchen, a full bathroom, and a spacious living area, making it ideal for extended family or potential rental income.Convenient laundry on both levels adds functionality. Located close to schools, parks, shopping, and transit, this property is a practical choice for families or investors. (id:38042)
8 Trinity Circle, St. Catharines Property Overview
|
MLS® Number
|
X11429527 |
|
Property Type
|
Single Family |
|
Community Name
|
443 - Lakeport |
|
ParkingSpaceTotal
|
5 |
8 Trinity Circle, St. Catharines Building Features
|
BathroomTotal
|
2 |
|
BedroomsAboveGround
|
3 |
|
BedroomsTotal
|
3 |
|
ArchitecturalStyle
|
Raised Bungalow |
|
BasementType
|
Full |
|
ConstructionStyleAttachment
|
Detached |
|
CoolingType
|
Central Air Conditioning |
|
ExteriorFinish
|
Brick |
|
FoundationType
|
Poured Concrete |
|
HeatingFuel
|
Natural Gas |
|
HeatingType
|
Forced Air |
|
StoriesTotal
|
1 |
|
Type
|
House |
|
UtilityWater
|
Municipal Water |
8 Trinity Circle, St. Catharines Parking
8 Trinity Circle, St. Catharines Land Details
|
Acreage
|
No |
|
Sewer
|
Sanitary Sewer |
|
SizeDepth
|
100 Ft |
|
SizeFrontage
|
50 Ft ,3 In |
|
SizeIrregular
|
50.27 X 100 Ft |
|
SizeTotalText
|
50.27 X 100 Ft|under 1/2 Acre |
|
ZoningDescription
|
R1 |
8 Trinity Circle, St. Catharines Rooms
| Floor |
Room Type |
Length |
Width |
Dimensions |
|
Lower Level |
Bathroom |
|
|
Measurements not available |
|
Lower Level |
Recreational, Games Room |
5.87 m |
3.96 m |
5.87 m x 3.96 m |
|
Lower Level |
Kitchen |
6.1 m |
3.35 m |
6.1 m x 3.35 m |
|
Lower Level |
Great Room |
2.97 m |
2.06 m |
2.97 m x 2.06 m |
|
Lower Level |
Cold Room |
6.1 m |
3.35 m |
6.1 m x 3.35 m |
|
Main Level |
Bathroom |
|
|
Measurements not available |
|
Main Level |
Dining Room |
3.05 m |
2.97 m |
3.05 m x 2.97 m |
|
Main Level |
Kitchen |
3.66 m |
2.44 m |
3.66 m x 2.44 m |
|
Main Level |
Primary Bedroom |
4.22 m |
2.97 m |
4.22 m x 2.97 m |
|
Main Level |
Bedroom 2 |
3.51 m |
2.59 m |
3.51 m x 2.59 m |
|
Main Level |
Bedroom 3 |
3.2 m |
2.9 m |
3.2 m x 2.9 m |
|
Other |
Living Room |
5.79 m |
3.66 m |
5.79 m x 3.66 m |

































