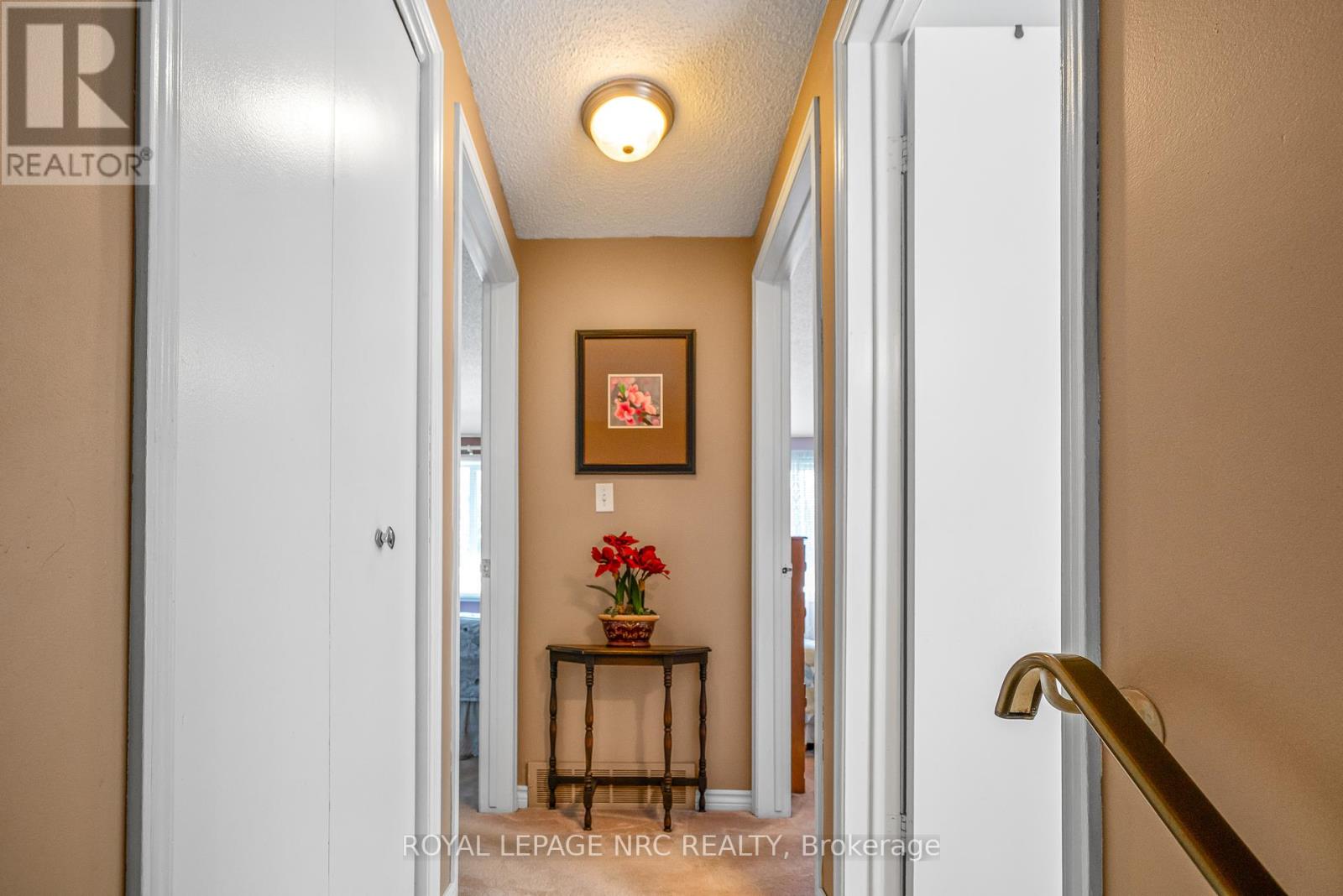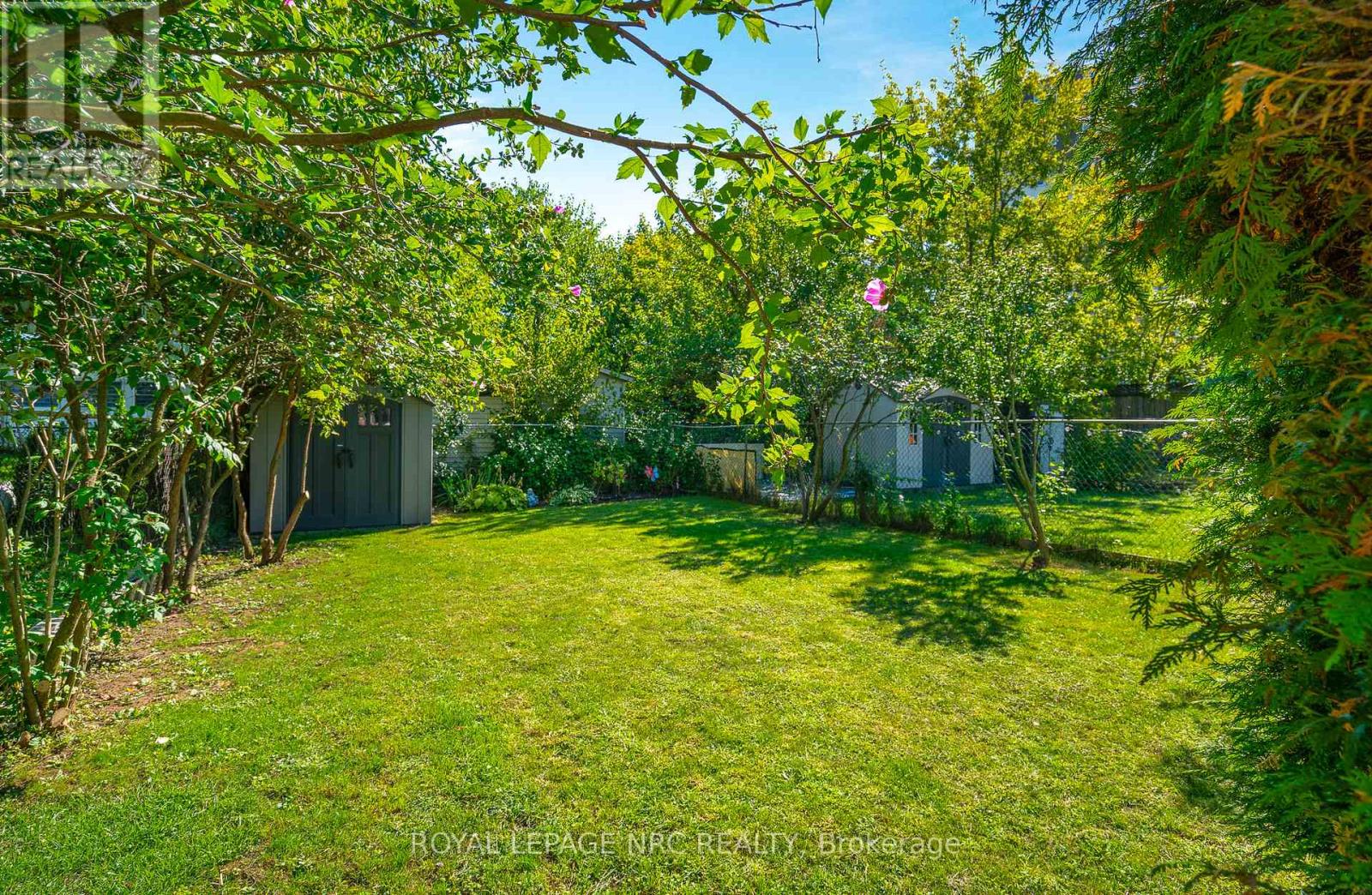8 Mcnicholl Circle E St. Catharines, Ontario L2N 7C5
3 Bedroom
1 Bathroom
1099 sq. ft
Central Air Conditioning
Forced Air
$519,900
Welcome to 8 McNicholl Circ an adorable-affordable semi detached home found in the North End of St. Catharines. This quiet cul de sac is to close to EVERYTHING, schools, parks, shopping centres, restaurants & a 2 minute drive to the QEW for commuters. Attention 1st home buyers, we have 3 bedrooms, a nice size living/dining area, a lower level family room with a walk-out to the private back yard which is fully fenced. Some updates include a new electrical panel 2023, windows & patio door, furnace/HWT 2009 (ownded). If you would like a home for holidays call today we can accomodate a quick closing! (id:38042)
8 Mcnicholl Circle E, St. Catharines Open House
8 Mcnicholl Circle E, St. Catharines has an upcoming open house.
December
8
Sunday
Starts at:
2:00 pm
Ends at:4:00 pm
8 Mcnicholl Circle E, St. Catharines Property Overview
| MLS® Number | X11822415 |
| Property Type | Single Family |
| Community Name | 446 - Fairview |
| AmenitiesNearBy | Place Of Worship, Public Transit |
| Features | Cul-de-sac, Level |
| ParkingSpaceTotal | 4 |
| Structure | Patio(s), Shed |
8 Mcnicholl Circle E, St. Catharines Building Features
| BathroomTotal | 1 |
| BedroomsAboveGround | 3 |
| BedroomsTotal | 3 |
| Appliances | Dryer, Refrigerator, Stove, Washer, Window Coverings |
| BasementFeatures | Separate Entrance, Walk Out |
| BasementType | N/a |
| ConstructionStyleAttachment | Semi-detached |
| ConstructionStyleSplitLevel | Backsplit |
| CoolingType | Central Air Conditioning |
| ExteriorFinish | Brick Facing, Vinyl Siding |
| FireProtection | Smoke Detectors |
| FoundationType | Poured Concrete |
| HeatingFuel | Natural Gas |
| HeatingType | Forced Air |
| SizeInterior | 1099 |
| Type | House |
| UtilityWater | Municipal Water |
8 Mcnicholl Circle E, St. Catharines Land Details
| Acreage | No |
| FenceType | Fenced Yard |
| LandAmenities | Place Of Worship, Public Transit |
| Sewer | Sanitary Sewer |
| SizeDepth | 130 Ft |
| SizeFrontage | 30 Ft |
| SizeIrregular | 30 X 130 Ft |
| SizeTotalText | 30 X 130 Ft |
| ZoningDescription | R2 |
8 Mcnicholl Circle E, St. Catharines Rooms
| Floor | Room Type | Length | Width | Dimensions |
|---|---|---|---|---|
| Second Level | Bedroom | 12.1 m | 9.8 m | 12.1 m x 9.8 m |
| Second Level | Bedroom | 13 m | 8.11 m | 13 m x 8.11 m |
| Basement | Laundry Room | 22.4 m | 18.11 m | 22.4 m x 18.11 m |
| Main Level | Kitchen | 8.8 m | 7.7 m | 8.8 m x 7.7 m |
| Main Level | Living Room | 22.8 m | 18.8 m | 22.8 m x 18.8 m |
| Ground Level | Bedroom | 12.7 m | 8.1 m | 12.7 m x 8.1 m |
| Ground Level | Family Room | 17.1 m | 9.9 m | 17.1 m x 9.9 m |
8 Mcnicholl Circle E, St. Catharines Utilities
| Cable | Installed |
| Sewer | Installed |





































