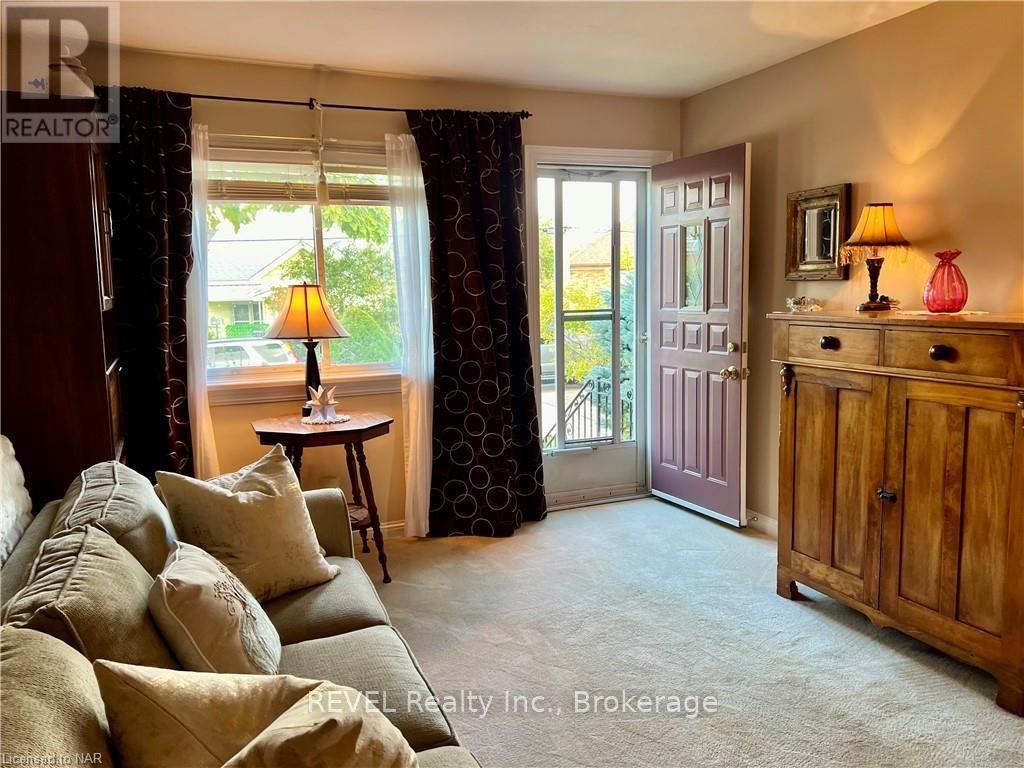2 Bedroom
1 Bathroom
Bungalow
Central Air Conditioning
Forced Air
$399,000
THIS CENTRALLY LOCATED FAMILY HOME OR INVESTMENT PROPERTY IS TRUE GEM WAITING FOR YOU!!\r\nWelcome to 8 Garnet Street, this charming bungalow is located in a family friendly neighbourhood close to the QEW, shopping, schools, churches, parks and transit for easy living. Perfect for first time home buyers, wise investors or those looking to downsize. This home offers 2 bedrooms, 1 bath and a stunning rarely found extra-deep lot, which mature trees, providing ample outdoor space for relaxation or entertaining and a detached garage. Don’t miss out on this opportunity, this home won’t last long, book your showing today. (id:38042)
8 Garnet Street, St. Catharines Property Overview
|
MLS® Number
|
X9414759 |
|
Property Type
|
Single Family |
|
Community Name
|
445 - Facer |
|
EquipmentType
|
Water Heater |
|
ParkingSpaceTotal
|
2 |
|
RentalEquipmentType
|
Water Heater |
8 Garnet Street, St. Catharines Building Features
|
BathroomTotal
|
1 |
|
BedroomsAboveGround
|
2 |
|
BedroomsTotal
|
2 |
|
Appliances
|
Dryer, Refrigerator, Stove, Washer |
|
ArchitecturalStyle
|
Bungalow |
|
BasementDevelopment
|
Unfinished |
|
BasementType
|
Full (unfinished) |
|
ConstructionStyleAttachment
|
Detached |
|
CoolingType
|
Central Air Conditioning |
|
ExteriorFinish
|
Stucco |
|
FoundationType
|
Block |
|
HeatingFuel
|
Natural Gas |
|
HeatingType
|
Forced Air |
|
StoriesTotal
|
1 |
|
Type
|
House |
|
UtilityWater
|
Municipal Water |
8 Garnet Street, St. Catharines Parking
8 Garnet Street, St. Catharines Land Details
|
Acreage
|
No |
|
Sewer
|
Sanitary Sewer |
|
SizeDepth
|
158 Ft ,11 In |
|
SizeFrontage
|
35 Ft |
|
SizeIrregular
|
35 X 158.93 Ft |
|
SizeTotalText
|
35 X 158.93 Ft|under 1/2 Acre |
|
ZoningDescription
|
R2 |
8 Garnet Street, St. Catharines Rooms
| Floor |
Room Type |
Length |
Width |
Dimensions |
|
Main Level |
Bedroom |
2.9 m |
2.54 m |
2.9 m x 2.54 m |
|
Main Level |
Bedroom |
2.54 m |
2.9 m |
2.54 m x 2.9 m |
|
Main Level |
Bathroom |
|
|
Measurements not available |
|
Main Level |
Living Room |
4.65 m |
3.43 m |
4.65 m x 3.43 m |
|
Main Level |
Dining Room |
2.82 m |
3.43 m |
2.82 m x 3.43 m |
|
Main Level |
Kitchen |
2.82 m |
3.43 m |
2.82 m x 3.43 m |





















