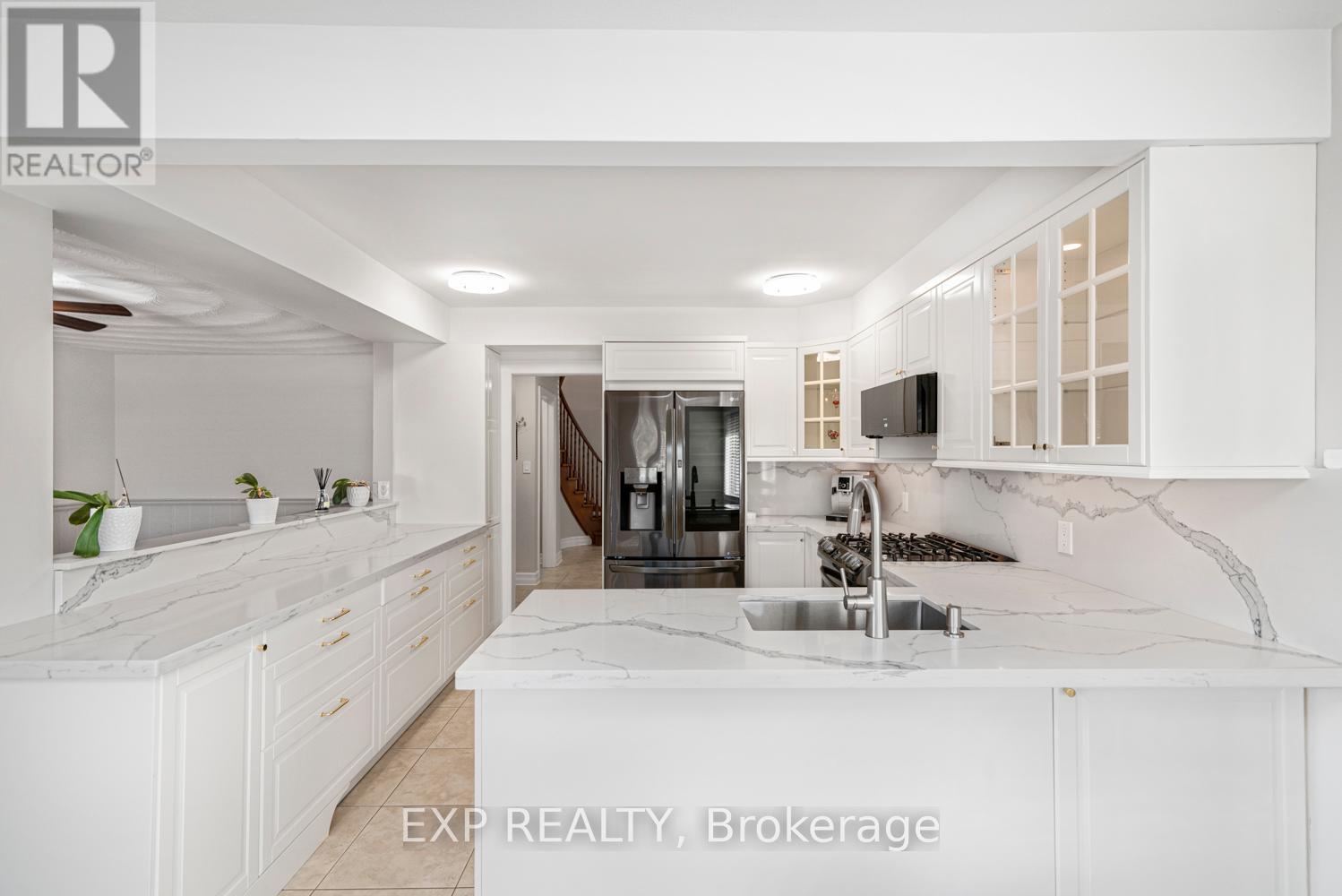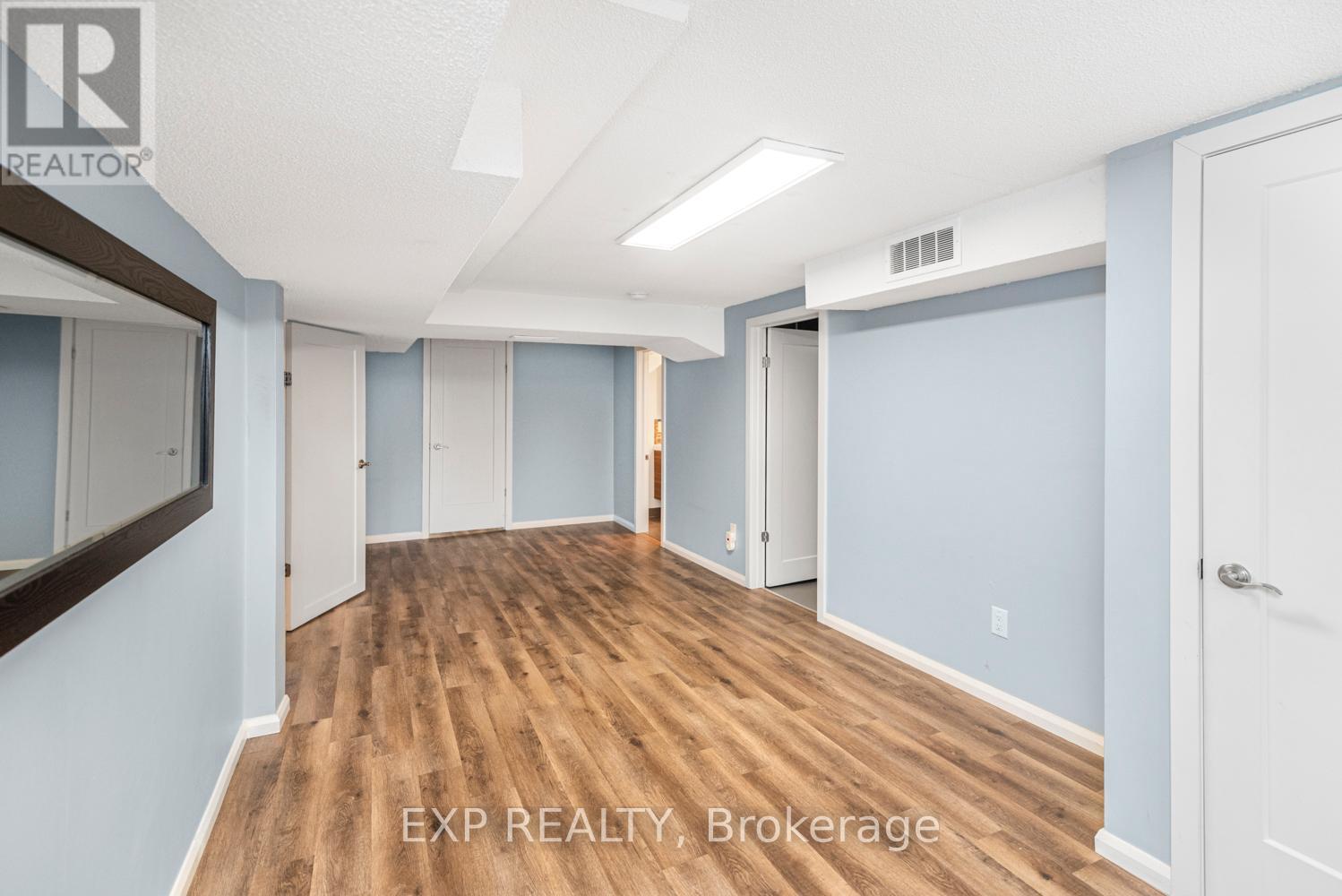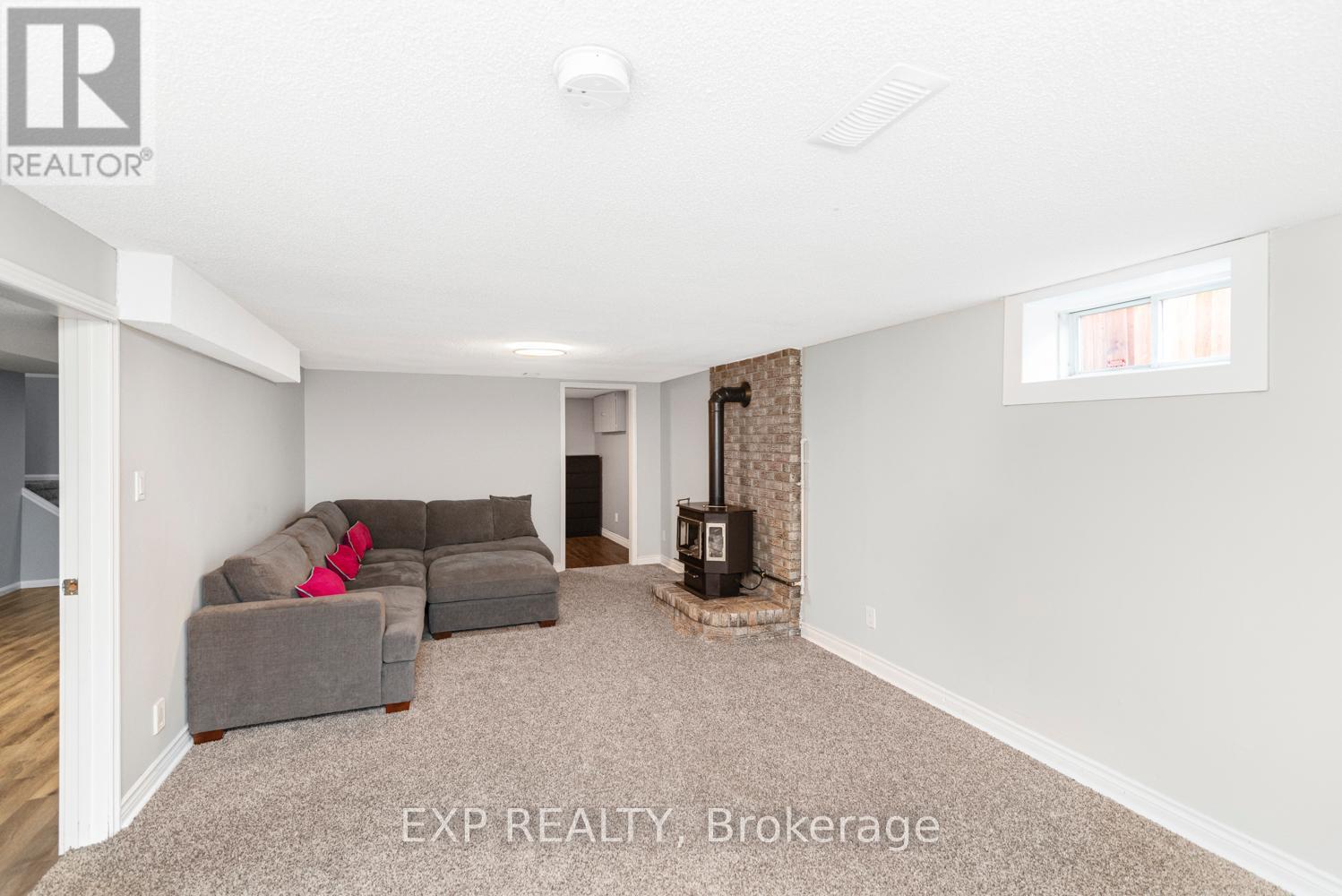4 Bedroom
3 Bathroom
Fireplace
Central Air Conditioning
Forced Air
$849,500
This stunning 2-story solid brick home is nestled on a quiet crescent in the desirable northern part of St. Catharines. Recently updated with a brand new kitchen, sliding patio doors that open to a private, fully fenced backyard, this home offers both comfort and functionality. The spacious living room features a large bay window, filling the space with natural light, while the cozy rec room with a gas fireplace provides a perfect retreat. Upstairs, you'll find three generously sized bedrooms and a 5-piece bathroom. The fully finished basement includes a rec room, game room, a fourth bedroom, and a 3-piece bathroom, with a convenient walk-out providing easy access to the backyard. The separate entrance to the basement also opens the possibility of an in-law suite. An attached garage with direct entry to the home adds to the convenience of this exceptional property. (id:38042)
8 Donalda Court, St. Catharines Property Overview
|
MLS® Number
|
X10432038 |
|
Property Type
|
Single Family |
|
Community Name
|
444 - Carlton/Bunting |
|
ParkingSpaceTotal
|
5 |
8 Donalda Court, St. Catharines Building Features
|
BathroomTotal
|
3 |
|
BedroomsAboveGround
|
4 |
|
BedroomsTotal
|
4 |
|
BasementDevelopment
|
Finished |
|
BasementFeatures
|
Walk Out |
|
BasementType
|
N/a (finished) |
|
ConstructionStyleAttachment
|
Detached |
|
CoolingType
|
Central Air Conditioning |
|
ExteriorFinish
|
Brick |
|
FireplacePresent
|
Yes |
|
FireplaceTotal
|
2 |
|
FoundationType
|
Poured Concrete |
|
HeatingFuel
|
Natural Gas |
|
HeatingType
|
Forced Air |
|
StoriesTotal
|
2 |
|
Type
|
House |
|
UtilityWater
|
Municipal Water |
8 Donalda Court, St. Catharines Parking
8 Donalda Court, St. Catharines Land Details
|
Acreage
|
No |
|
Sewer
|
Sanitary Sewer |
|
SizeDepth
|
106 Ft ,3 In |
|
SizeFrontage
|
59 Ft ,6 In |
|
SizeIrregular
|
59.51 X 106.32 Ft |
|
SizeTotalText
|
59.51 X 106.32 Ft |
8 Donalda Court, St. Catharines Rooms
| Floor |
Room Type |
Length |
Width |
Dimensions |
|
Second Level |
Primary Bedroom |
4.57 m |
3.66 m |
4.57 m x 3.66 m |
|
Second Level |
Bedroom 2 |
4.27 m |
3.05 m |
4.27 m x 3.05 m |
|
Second Level |
Bedroom 3 |
3.4 m |
3.5 m |
3.4 m x 3.5 m |
|
Basement |
Bedroom |
8.46 m |
3.53 m |
8.46 m x 3.53 m |
|
Basement |
Recreational, Games Room |
9.91 m |
3 m |
9.91 m x 3 m |
|
Basement |
Games Room |
8.46 m |
3.53 m |
8.46 m x 3.53 m |
|
Main Level |
Living Room |
4.57 m |
3.05 m |
4.57 m x 3.05 m |
|
Main Level |
Bathroom |
5 m |
5 m |
5 m x 5 m |
|
Main Level |
Family Room |
5.79 m |
3.66 m |
5.79 m x 3.66 m |
|
Main Level |
Kitchen |
3.45 m |
3.15 m |
3.45 m x 3.15 m |
|
Main Level |
Eating Area |
3.45 m |
3.1 m |
3.45 m x 3.1 m |
|
Main Level |
Dining Room |
5.49 m |
3.66 m |
5.49 m x 3.66 m |










































