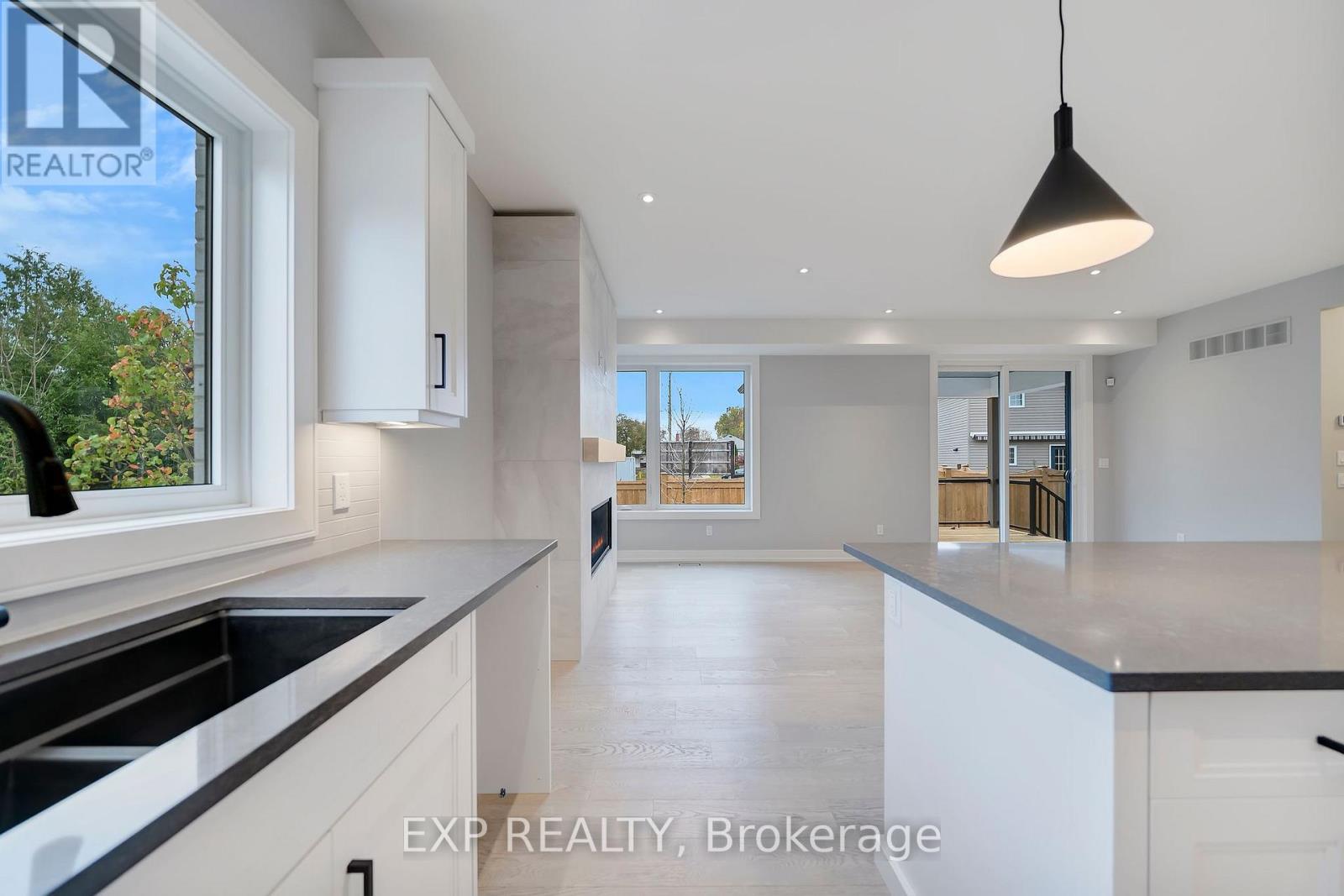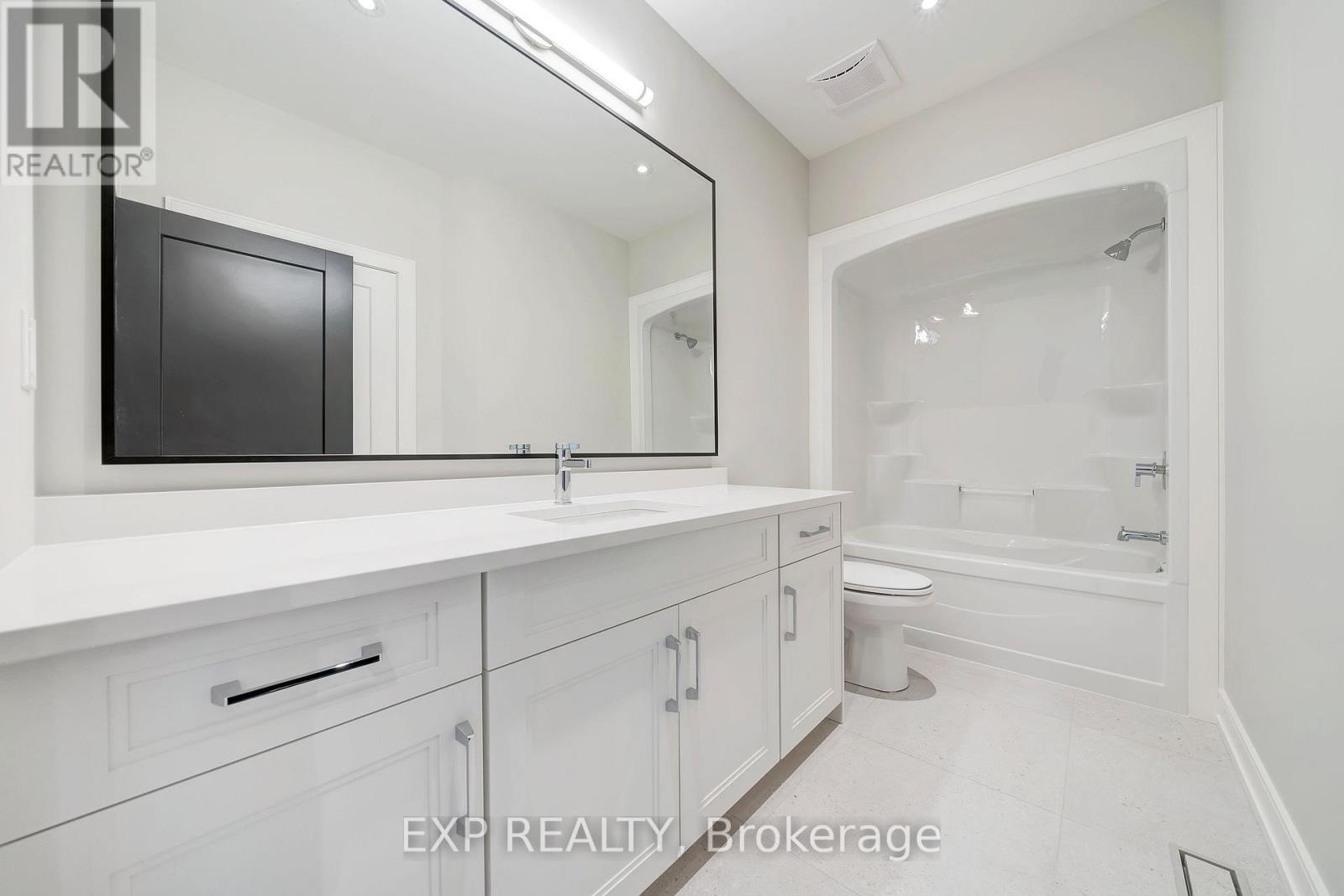8 - 24 Grapeview Drive St. Catharines, Ontario L2S 0G5
$999,900Maintenance,
$250 Monthly
Maintenance,
$250 MonthlyIntroducing ""The Brenta"" at Lusso Urban Towns, a spacious 2237-square-foot end-unit with a finished basement elevates townhome living. Linked only by the garage, this exclusive unit offers extra privacy, a two-car garage, and the feel of a standalone home in a cozy 16-unit community. Step into a bright, open space with an oak staircase and vertical windows that light up the grand entrance. With 3+1 bedrooms (or a flexible home office) and 3.5 bathrooms, this home is tailored for family life, work, and guests. The second floor features a reading nook or workspace wired to the internet, adding a versatile spot for work or study. Located in Grapeview/Martindale Heights, you're minutes from trails, parks, schools, restaurants, shopping, and all the essentials of Fourth Ave, with quick highway access to the QEW and 406. A short drive takes you to Port Dalhousie or the wineries of Niagara, giving you the perfect mix of connectivity and relaxation in the heart of St. Catharines. ""The Brenta"" ""is crafted by Lucchetta Homes with high-end finishes and energy efficiency in mind. Expect wide plank-engineered hardwood, porcelain and ceramic tiles, Berber carpet with upgraded padding, quartz countertops, and custom cabinetry with dovetail construction, all illuminated by pot lights and stylish fixtures. Enjoy the energy savings of an Energy Star-rated home, designed to use 20% less energy than standard builds. With low monthly fees covering exterior maintenance, snow removal, and irrigation, you can focus on what matters. Outside, a mix of luxurious stone, modern brick, and Hardie Plank exteriors create an urban vibe, while a private, covered 1414' 1010'ear deck is perfect for morning or evening gatherings. Large windows fill the open floor plan with natural light, making every corner inviting. Experience Lusso Urban Towns a lifestyle crafted for those who appreciate the finer details while living life to the fullest! (id:38042)
8 - 24 Grapeview Drive, St. Catharines Open House
8 - 24 Grapeview Drive, St. Catharines has an upcoming open house.
12:00 pm
Ends at:3:00 pm
8 - 24 Grapeview Drive, St. Catharines Property Overview
| MLS® Number | X10427940 |
| Property Type | Single Family |
| Community Name | 453 - Grapeview |
| AmenitiesNearBy | Hospital, Schools, Public Transit, Place Of Worship, Park |
| CommunityFeatures | Pet Restrictions |
| EquipmentType | Water Heater |
| Features | Sump Pump |
| ParkingSpaceTotal | 4 |
| RentalEquipmentType | Water Heater |
| Structure | Deck |
8 - 24 Grapeview Drive, St. Catharines Building Features
| BathroomTotal | 4 |
| BedroomsAboveGround | 3 |
| BedroomsTotal | 3 |
| Amenities | Visitor Parking, Fireplace(s) |
| Appliances | Range |
| BasementDevelopment | Partially Finished |
| BasementType | Full (partially Finished) |
| CoolingType | Central Air Conditioning, Air Exchanger, Ventilation System |
| ExteriorFinish | Brick, Stone |
| FireProtection | Security System |
| FireplacePresent | Yes |
| FireplaceTotal | 1 |
| FlooringType | Hardwood, Tile |
| FoundationType | Poured Concrete |
| HalfBathTotal | 1 |
| HeatingFuel | Natural Gas |
| HeatingType | Forced Air |
| StoriesTotal | 2 |
| SizeInterior | 1799 |
| Type | Row / Townhouse |
8 - 24 Grapeview Drive, St. Catharines Parking
| Attached Garage |
8 - 24 Grapeview Drive, St. Catharines Land Details
| Acreage | No |
| LandAmenities | Hospital, Schools, Public Transit, Place Of Worship, Park |
| LandscapeFeatures | Lawn Sprinkler, Landscaped |
| ZoningDescription | R1 |
8 - 24 Grapeview Drive, St. Catharines Rooms
| Floor | Room Type | Length | Width | Dimensions |
|---|---|---|---|---|
| Second Level | Primary Bedroom | 4.5 m | 3.3 m | 4.5 m x 3.3 m |
| Second Level | Bathroom | 0.9 m | 0.7 m | 0.9 m x 0.7 m |
| Second Level | Bedroom 3 | 3.6 m | 3.2 m | 3.6 m x 3.2 m |
| Second Level | Bathroom | 0.8 m | 0.5 m | 0.8 m x 0.5 m |
| Second Level | Bedroom 2 | 3 m | 3 m | 3 m x 3 m |
| Basement | Recreational, Games Room | 6 m | 3.6 m | 6 m x 3.6 m |
| Basement | Office | 3.2 m | 2.8 m | 3.2 m x 2.8 m |
| Main Level | Kitchen | 3.5 m | 2.9 m | 3.5 m x 2.9 m |
| Main Level | Dining Room | 2.9 m | 2.8 m | 2.9 m x 2.8 m |
| Main Level | Great Room | 6.1 m | 3.6 m | 6.1 m x 3.6 m |
| Main Level | Bathroom | 0.6 m | 0.5 m | 0.6 m x 0.5 m |
| Main Level | Laundry Room | 0.88 m | 0.88 m | 0.88 m x 0.88 m |










































