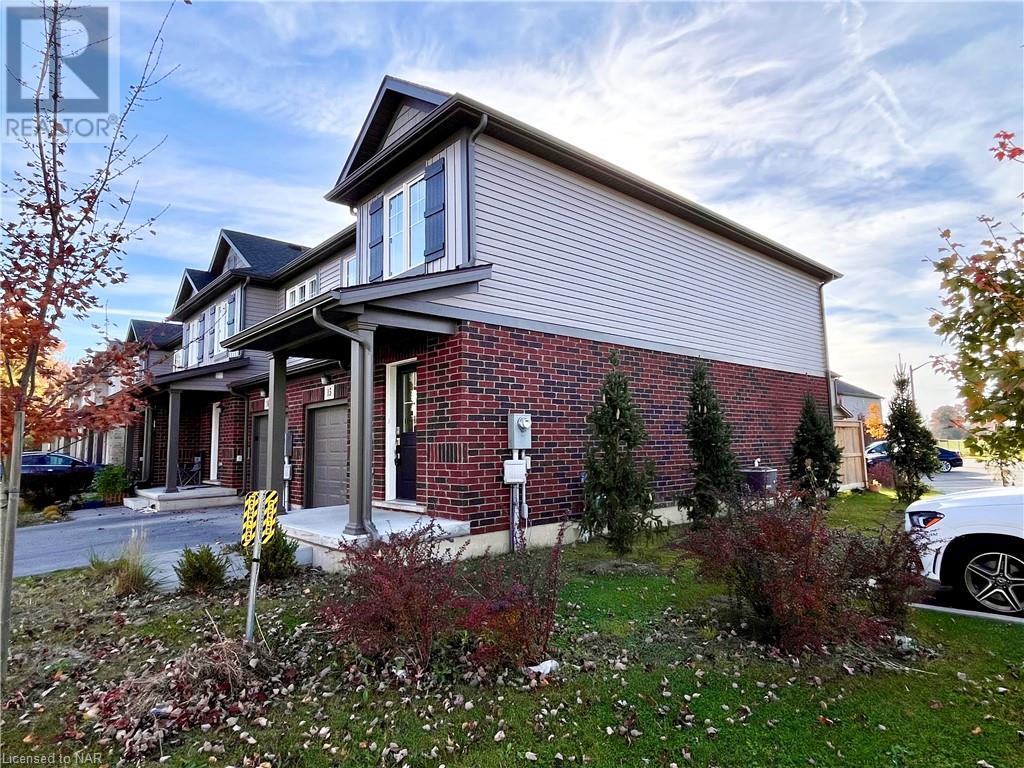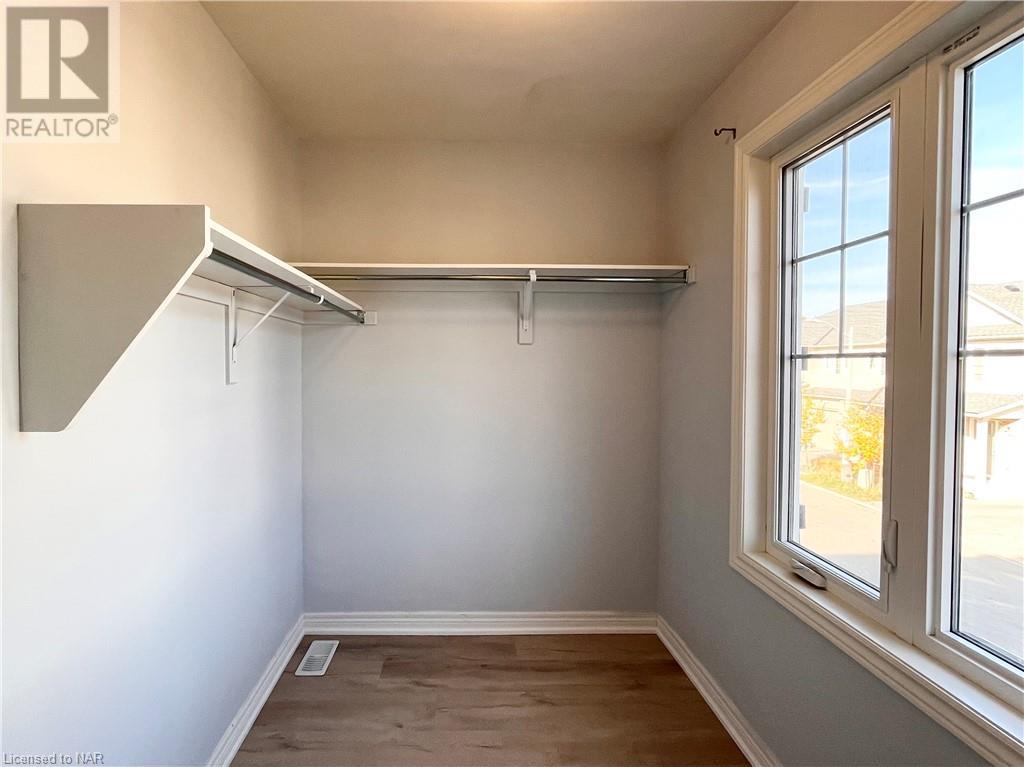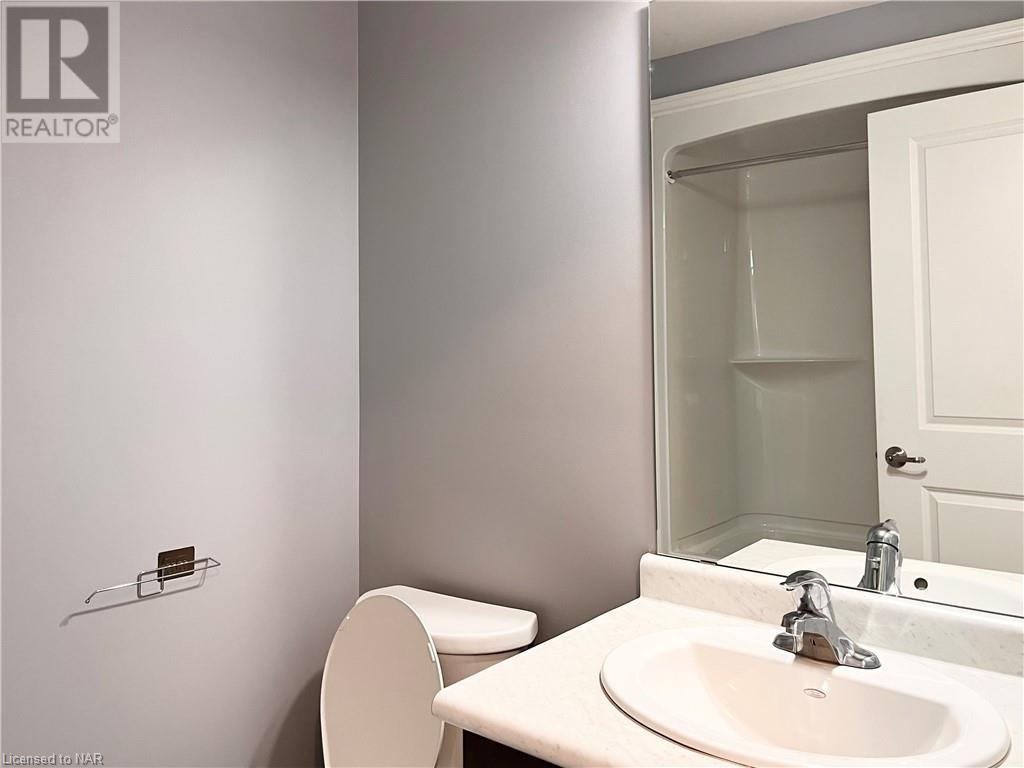3 Bedroom
3 Bathroom
1300 sqft sq. ft
2 Level
Central Air Conditioning
Forced Air
$2,350 MonthlyInsurance, Landscaping
Welcome to 7945 Oldfield Rd #15, a beautiful townhome in the heart of Niagara Falls! Just steps away from Thundering Waters Golf Course, parks, shopping, and transit, this location offers convenience at your fingertips. Enjoy a quick 6-minute drive to the waterfalls, nature trails, Costco, the community center, and easy access to the QEW. Built by Mountainview Homes, Niagara's most reputable builder, this townhome features 3 bedrooms, 2.5 baths, second-floor laundry, and a garage with inside entry—an ideal layout for a small family. The patio door opens to the rear yard, and the home is equipped with a security camera system, new laminate flooring throughout, and fresh paint. (id:38042)
7945 Oldfield Road Unit# 15, Niagara Falls Property Overview
|
MLS® Number
|
40667872 |
|
Property Type
|
Single Family |
|
AmenitiesNearBy
|
Golf Nearby, Hospital, Park, Playground |
|
CommunityFeatures
|
Community Centre, School Bus |
|
Features
|
Conservation/green Belt, Paved Driveway, Sump Pump, Automatic Garage Door Opener |
|
ParkingSpaceTotal
|
2 |
7945 Oldfield Road Unit# 15, Niagara Falls Building Features
|
BathroomTotal
|
3 |
|
BedroomsAboveGround
|
3 |
|
BedroomsTotal
|
3 |
|
Appliances
|
Dishwasher, Dryer, Refrigerator, Stove, Water Meter, Washer, Hood Fan, Garage Door Opener |
|
ArchitecturalStyle
|
2 Level |
|
BasementDevelopment
|
Unfinished |
|
BasementType
|
Full (unfinished) |
|
ConstructedDate
|
2020 |
|
ConstructionStyleAttachment
|
Attached |
|
CoolingType
|
Central Air Conditioning |
|
ExteriorFinish
|
Brick, Vinyl Siding |
|
FireProtection
|
Alarm System |
|
HalfBathTotal
|
1 |
|
HeatingType
|
Forced Air |
|
StoriesTotal
|
2 |
|
SizeInterior
|
1300 Sqft |
|
Type
|
Row / Townhouse |
|
UtilityWater
|
Municipal Water |
7945 Oldfield Road Unit# 15, Niagara Falls Parking
|
Attached Garage
|
|
|
Visitor Parking
|
|
7945 Oldfield Road Unit# 15, Niagara Falls Land Details
|
Acreage
|
No |
|
LandAmenities
|
Golf Nearby, Hospital, Park, Playground |
|
Sewer
|
Municipal Sewage System |
|
SizeTotalText
|
Under 1/2 Acre |
|
ZoningDescription
|
R1 |
7945 Oldfield Road Unit# 15, Niagara Falls Rooms
| Floor |
Room Type |
Length |
Width |
Dimensions |
|
Second Level |
4pc Bathroom |
|
|
Measurements not available |
|
Second Level |
4pc Bathroom |
|
|
Measurements not available |
|
Second Level |
Bedroom |
|
|
10'8'' x 9'6'' |
|
Second Level |
Bedroom |
|
|
11'9'' x 9'4'' |
|
Second Level |
Bedroom |
|
|
14'3'' x 10'2'' |
|
Main Level |
2pc Bathroom |
|
|
Measurements not available |
|
Main Level |
Dinette |
|
|
8'0'' x 7'6'' |
|
Main Level |
Great Room |
|
|
15'6'' x 11'2'' |
|
Main Level |
Kitchen |
|
|
10'0'' x 8'0'' |





















