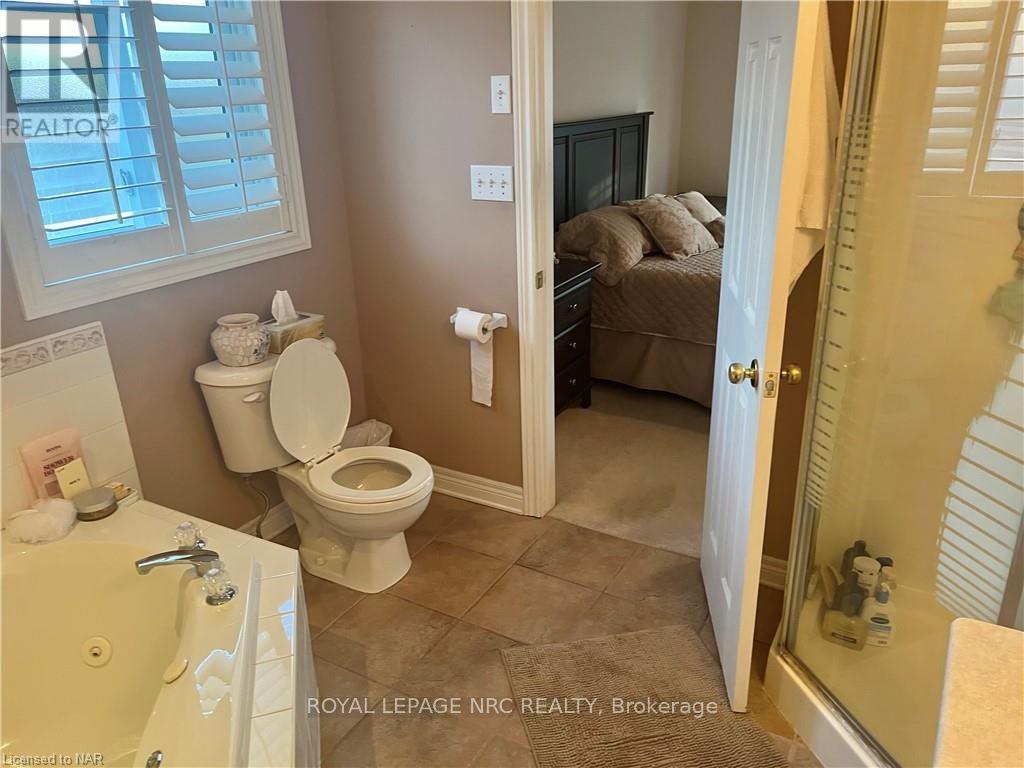3 Bedroom
3 Bathroom
Raised Bungalow
Fireplace
Central Air Conditioning
Forced Air
$769,888
Welcome Home! Come by and view this lovely 1500+ square foot bi- level. This home features large principal rooms, gas fireplace, double car garage, fully finished basement with potential in law suite. A beautiful master bedroom with ensuite compliments the other 2 large bedrooms and 2 bathrooms. Patio doors off the extra large kitchen leads you to a nice sized deck over looking the backyard. A nice private home in a great neighbourhood. You will not be disappointed!! (id:38042)
7913 Spring Blossom Drive, Niagara Falls Property Overview
|
MLS® Number
|
X9767619 |
|
Property Type
|
Single Family |
|
Community Name
|
213 - Ascot |
|
ParkingSpaceTotal
|
6 |
7913 Spring Blossom Drive, Niagara Falls Building Features
|
BathroomTotal
|
3 |
|
BedroomsAboveGround
|
2 |
|
BedroomsBelowGround
|
1 |
|
BedroomsTotal
|
3 |
|
Appliances
|
Water Heater, Central Vacuum, Dishwasher, Dryer, Garage Door Opener, Microwave, Refrigerator, Stove, Washer |
|
ArchitecturalStyle
|
Raised Bungalow |
|
BasementDevelopment
|
Finished |
|
BasementType
|
Full (finished) |
|
ConstructionStyleAttachment
|
Detached |
|
CoolingType
|
Central Air Conditioning |
|
ExteriorFinish
|
Vinyl Siding, Brick |
|
FireplacePresent
|
Yes |
|
FoundationType
|
Poured Concrete |
|
HeatingFuel
|
Natural Gas |
|
HeatingType
|
Forced Air |
|
StoriesTotal
|
1 |
|
Type
|
House |
|
UtilityWater
|
Municipal Water |
7913 Spring Blossom Drive, Niagara Falls Parking
7913 Spring Blossom Drive, Niagara Falls Land Details
|
Acreage
|
No |
|
Sewer
|
Sanitary Sewer |
|
SizeDepth
|
103 Ft ,7 In |
|
SizeFrontage
|
46 Ft |
|
SizeIrregular
|
46.03 X 103.59 Ft |
|
SizeTotalText
|
46.03 X 103.59 Ft|under 1/2 Acre |
|
ZoningDescription
|
R1 |
7913 Spring Blossom Drive, Niagara Falls Rooms
| Floor |
Room Type |
Length |
Width |
Dimensions |
|
Second Level |
Primary Bedroom |
7.32 m |
5.28 m |
7.32 m x 5.28 m |
|
Second Level |
Other |
|
|
Measurements not available |
|
Lower Level |
Laundry Room |
3.4 m |
2.44 m |
3.4 m x 2.44 m |
|
Lower Level |
Bathroom |
|
|
Measurements not available |
|
Lower Level |
Recreational, Games Room |
7.62 m |
5.05 m |
7.62 m x 5.05 m |
|
Lower Level |
Office |
4.42 m |
3.07 m |
4.42 m x 3.07 m |
|
Lower Level |
Bedroom |
5.38 m |
3.81 m |
5.38 m x 3.81 m |
|
Main Level |
Other |
7.06 m |
4.52 m |
7.06 m x 4.52 m |
|
Main Level |
Living Room |
7.72 m |
3.28 m |
7.72 m x 3.28 m |
|
Main Level |
Bedroom |
4.57 m |
3.76 m |
4.57 m x 3.76 m |
|
Main Level |
Bathroom |
|
|
Measurements not available |




















