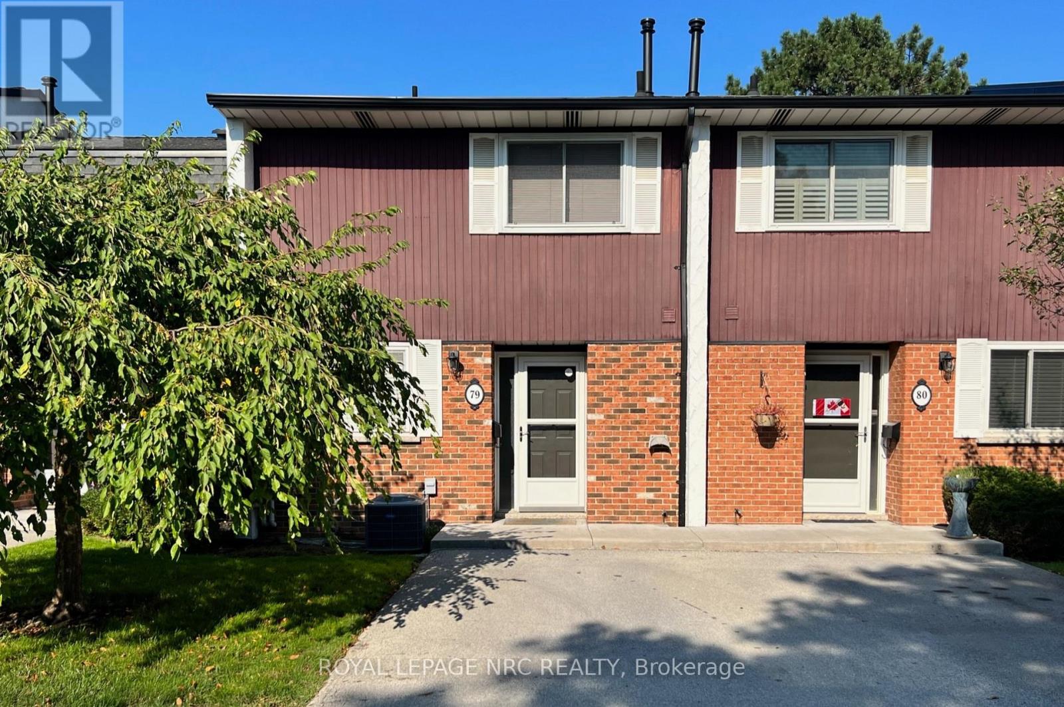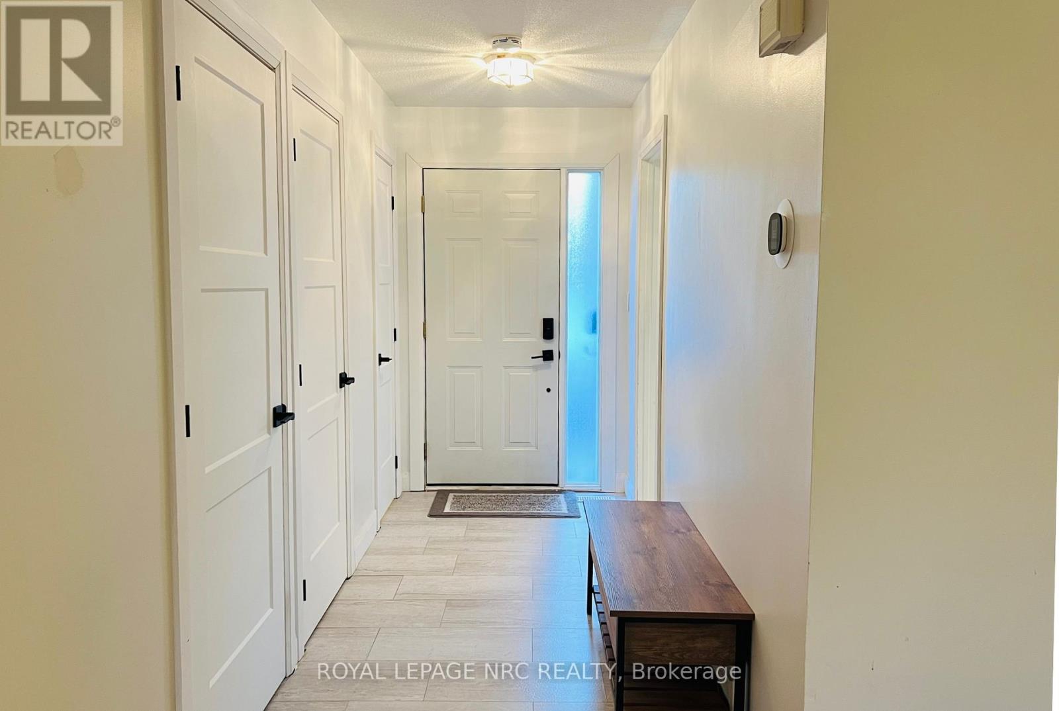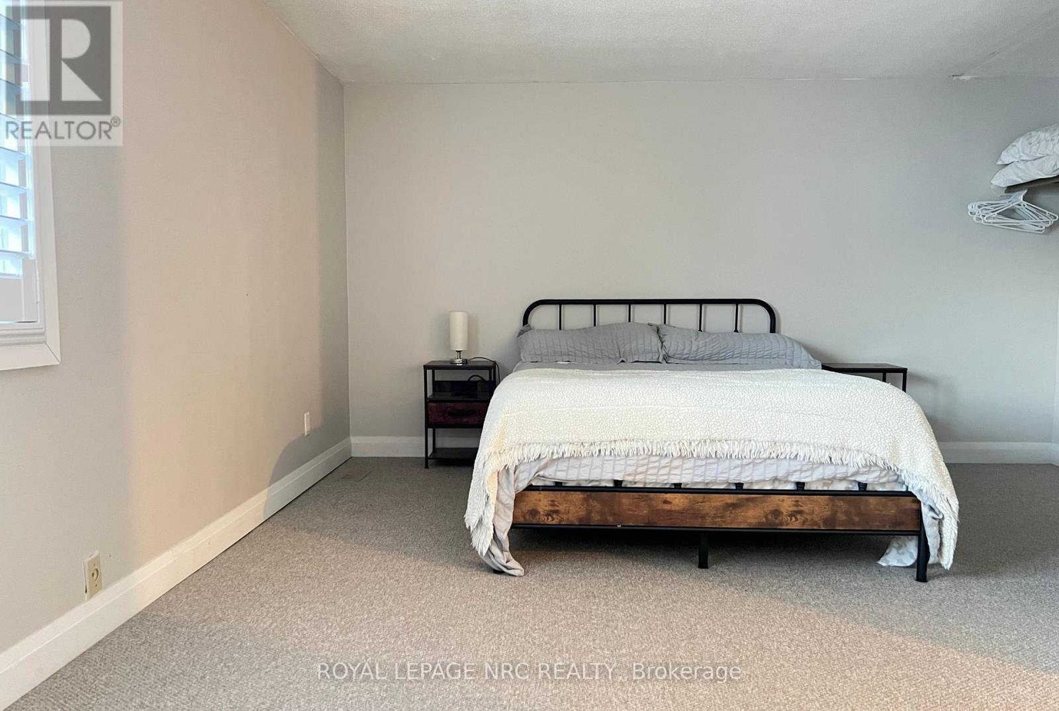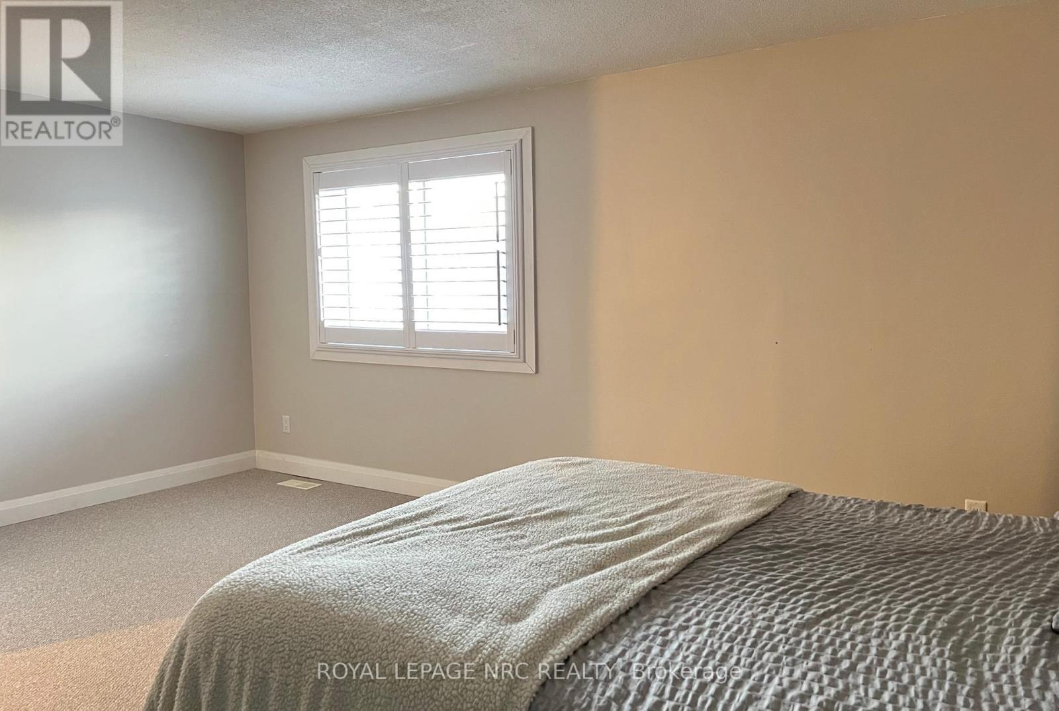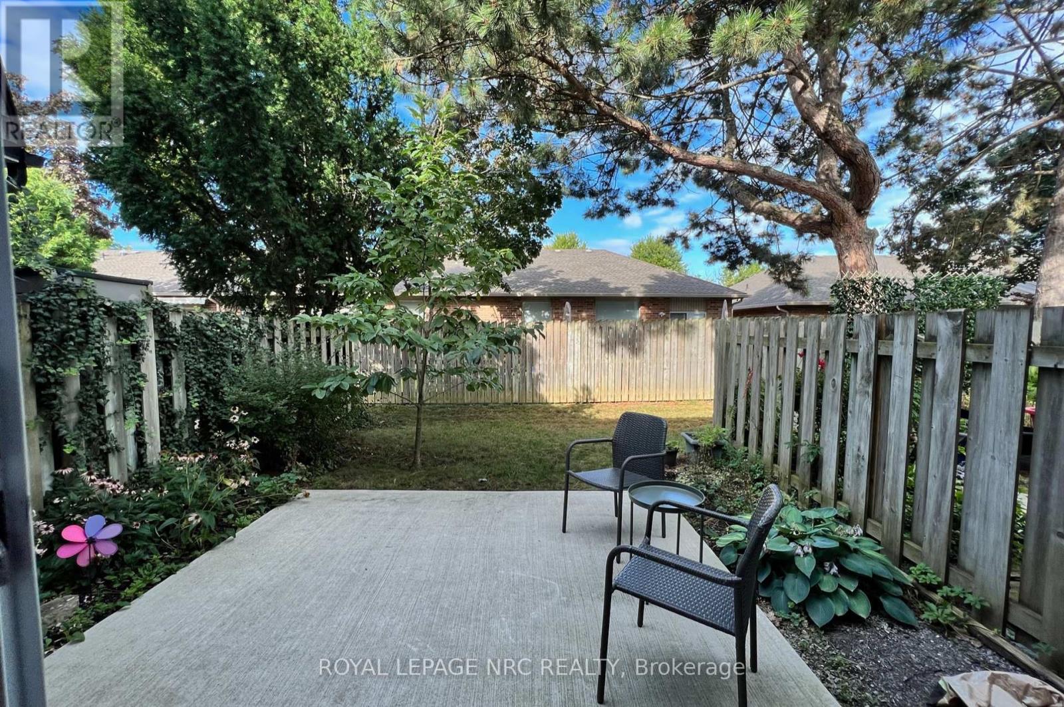3 Bedroom
2 Bathroom
999 sq. ft
Central Air Conditioning
Forced Air
$2,300 Monthly
Updated 3 bedroom townhome situated in one of the nicest and well managed complexes in Niagara! You are welcomed into this home by a large foyer with coat closet, 2pc bathroom and remodelled kitchen. The open-concept living room and dining room boasts hardwood flooring and sliding glass patio doors leading you to a cozy outdoor living space in your private backyard. The second level features new flooring, 3 bedrooms including an oversized primary bedroom, 4 pc bathroom and lots of closet space. The lower level adds to the living space with a large rec room and office or games area. With the exterior maintained for you, you can truly live maintenance-free! Just steps to Jaycee Park and a short walk to Port Dalhousie through the scenic park. Steps to public transit and great schools. (id:38042)
79 - 77 Linwell Road, St. Catharines Property Overview
|
MLS® Number
|
X11895476 |
|
Property Type
|
Single Family |
|
Community Name
|
443 - Lakeport |
|
AmenitiesNearBy
|
Beach, Hospital, Schools, Public Transit |
|
CommunicationType
|
High Speed Internet |
|
CommunityFeatures
|
Pet Restrictions |
|
Features
|
Level |
|
ParkingSpaceTotal
|
1 |
|
Structure
|
Patio(s) |
79 - 77 Linwell Road, St. Catharines Building Features
|
BathroomTotal
|
2 |
|
BedroomsAboveGround
|
3 |
|
BedroomsTotal
|
3 |
|
Amenities
|
Visitor Parking |
|
Appliances
|
Water Heater |
|
BasementDevelopment
|
Finished |
|
BasementType
|
Full (finished) |
|
CoolingType
|
Central Air Conditioning |
|
ExteriorFinish
|
Brick |
|
FlooringType
|
Vinyl, Hardwood |
|
FoundationType
|
Block |
|
HalfBathTotal
|
1 |
|
HeatingFuel
|
Natural Gas |
|
HeatingType
|
Forced Air |
|
StoriesTotal
|
2 |
|
SizeInterior
|
999 |
|
Type
|
Row / Townhouse |
79 - 77 Linwell Road, St. Catharines Land Details
|
Acreage
|
No |
|
LandAmenities
|
Beach, Hospital, Schools, Public Transit |
79 - 77 Linwell Road, St. Catharines Rooms
| Floor |
Room Type |
Length |
Width |
Dimensions |
|
Second Level |
Primary Bedroom |
5.11 m |
3.53 m |
5.11 m x 3.53 m |
|
Second Level |
Bedroom 2 |
3.89 m |
2.79 m |
3.89 m x 2.79 m |
|
Second Level |
Bedroom 3 |
3.05 m |
2.51 m |
3.05 m x 2.51 m |
|
Basement |
Family Room |
4.36 m |
1.86 m |
4.36 m x 1.86 m |
|
Basement |
Games Room |
4.35 m |
1.85 m |
4.35 m x 1.85 m |
|
Basement |
Laundry Room |
4.88 m |
3.05 m |
4.88 m x 3.05 m |
|
Main Level |
Foyer |
3.65 m |
1.21 m |
3.65 m x 1.21 m |
|
Main Level |
Kitchen |
4.17 m |
2.51 m |
4.17 m x 2.51 m |
|
Main Level |
Great Room |
5.56 m |
5.21 m |
5.56 m x 5.21 m |


