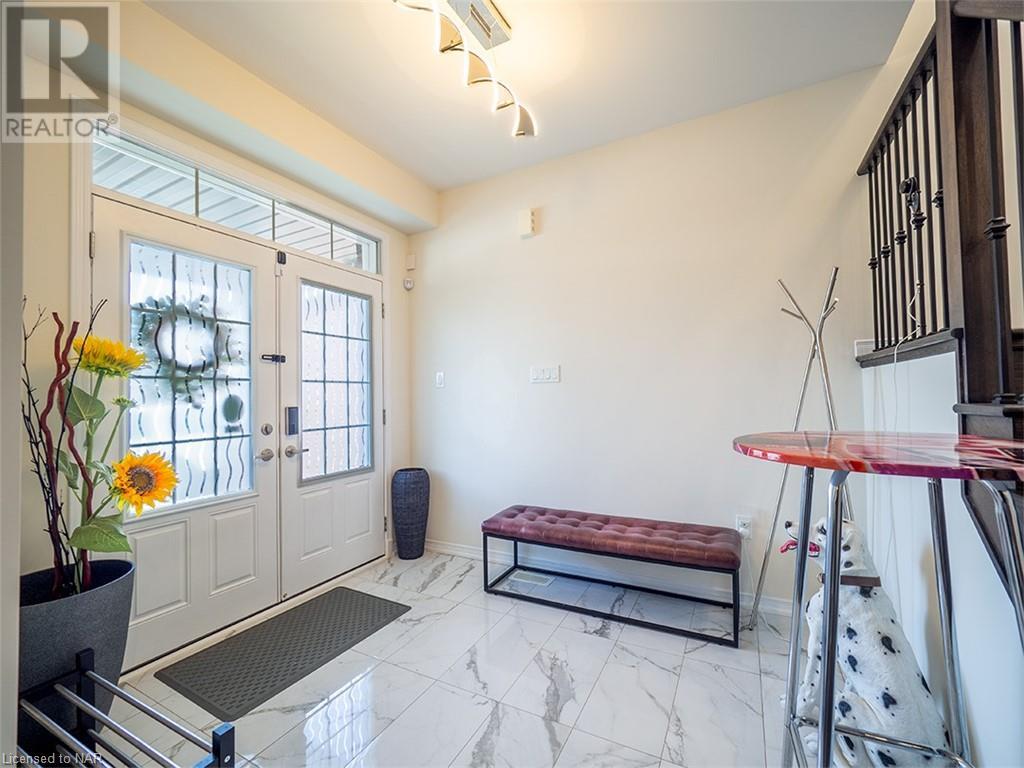4 Bedroom
3 Bathroom
2440 sqft sq. ft
2 Level
Central Air Conditioning
Forced Air
$3,200 MonthlyWater
Backs onto Forest! Welcome to 7892 Odell Crescent, a 2,440 sq. ft. two-storey home built in 2021 and set in a sought-after Niagara Falls residential neighbourhood. This bright and welcoming home is ideally located close to major shopping, the QEW, the Niagara Falls tourism centre, and the upcoming Niagara South Hospital. Backing onto peaceful forested green space that extends to Brown Road by the Heartland Forest, the backyard offers privacy and a fenced yard with a deck for outdoor enjoyment. Warren Woods Playground, complete with a basketball court and pond, is just a block away. Inside, the layout is spacious and functional, starting with a large entrance hallway. The open-concept kitchen, dining, and living room features a cozy gas fireplace and glass doors leading to the backyard deck. There’s a pantry or office off the kitchen, plus a powder room completes the main floor. Upstairs, you’ll find 4 generously sized bedrooms, including a primary suite with a walk-in closet and a 4-piece ensuite. The second floor also boasts a separate laundry room for added convenience. There is a full unfinished basement complete with a cold room. (id:38042)
7892 Odell Crescent, Niagara Falls Property Overview
|
MLS® Number
|
40663934 |
|
Property Type
|
Single Family |
|
AmenitiesNearBy
|
Hospital, Park, Playground, Shopping |
|
EquipmentType
|
Water Heater |
|
Features
|
Paved Driveway |
|
ParkingSpaceTotal
|
4 |
|
RentalEquipmentType
|
Water Heater |
7892 Odell Crescent, Niagara Falls Building Features
|
BathroomTotal
|
3 |
|
BedroomsAboveGround
|
4 |
|
BedroomsTotal
|
4 |
|
ArchitecturalStyle
|
2 Level |
|
BasementDevelopment
|
Unfinished |
|
BasementType
|
Full (unfinished) |
|
ConstructionStyleAttachment
|
Detached |
|
CoolingType
|
Central Air Conditioning |
|
ExteriorFinish
|
Brick Veneer |
|
FoundationType
|
Poured Concrete |
|
HalfBathTotal
|
1 |
|
HeatingFuel
|
Natural Gas |
|
HeatingType
|
Forced Air |
|
StoriesTotal
|
2 |
|
SizeInterior
|
2440 Sqft |
|
Type
|
House |
|
UtilityWater
|
Municipal Water |
7892 Odell Crescent, Niagara Falls Parking
7892 Odell Crescent, Niagara Falls Land Details
|
Acreage
|
No |
|
FenceType
|
Partially Fenced |
|
LandAmenities
|
Hospital, Park, Playground, Shopping |
|
Sewer
|
Municipal Sewage System |
|
SizeDepth
|
100 Ft |
|
SizeFrontage
|
33 Ft |
|
SizeTotalText
|
Under 1/2 Acre |
|
ZoningDescription
|
R1f |
7892 Odell Crescent, Niagara Falls Rooms
| Floor |
Room Type |
Length |
Width |
Dimensions |
|
Second Level |
Laundry Room |
|
|
11'1'' x 6'3'' |
|
Second Level |
5pc Bathroom |
|
|
Measurements not available |
|
Second Level |
4pc Bathroom |
|
|
Measurements not available |
|
Second Level |
Bedroom |
|
|
13'6'' x 10'10'' |
|
Second Level |
Bedroom |
|
|
15'4'' x 12'6'' |
|
Second Level |
Bedroom |
|
|
11'9'' x 9'5'' |
|
Second Level |
Bedroom |
|
|
16'10'' x 15'10'' |
|
Basement |
Cold Room |
|
|
7'4'' x 7'2'' |
|
Basement |
Storage |
|
|
31'5'' x 38'5'' |
|
Main Level |
2pc Bathroom |
|
|
Measurements not available |
|
Main Level |
Pantry |
|
|
6'6'' x 7'10'' |
|
Main Level |
Dining Room |
|
|
10'5'' x 8'2'' |
|
Main Level |
Kitchen |
|
|
17'4'' x 11'8'' |
|
Main Level |
Living Room |
|
|
13'9'' x 16'7'' |
|
Main Level |
Foyer |
|
|
12'6'' x 8'9'' |






















