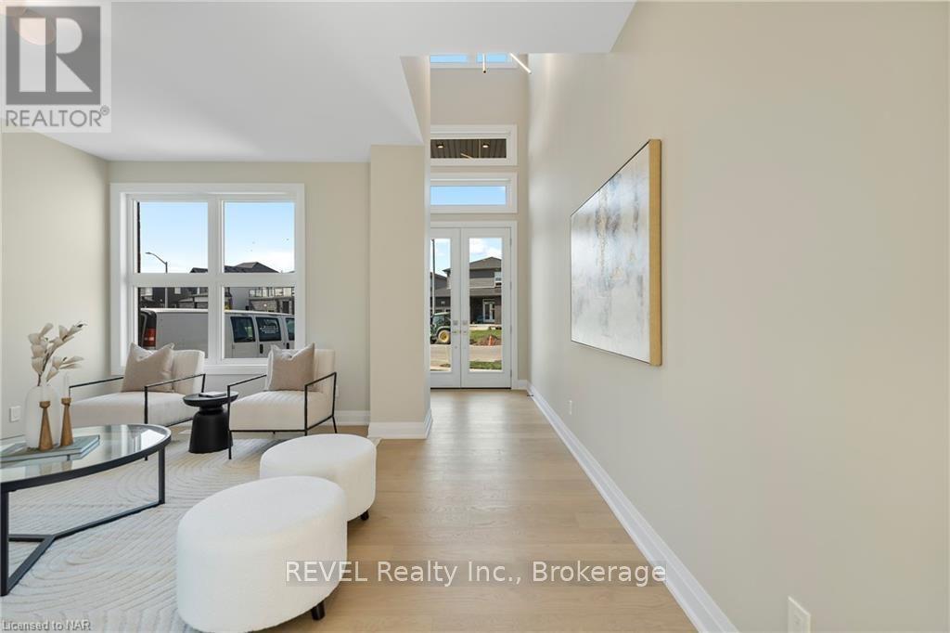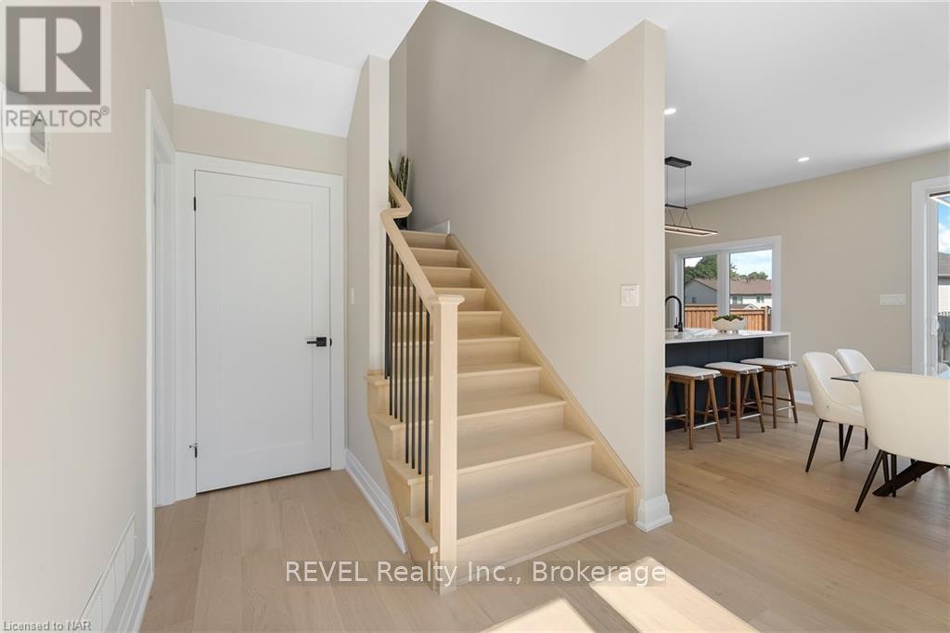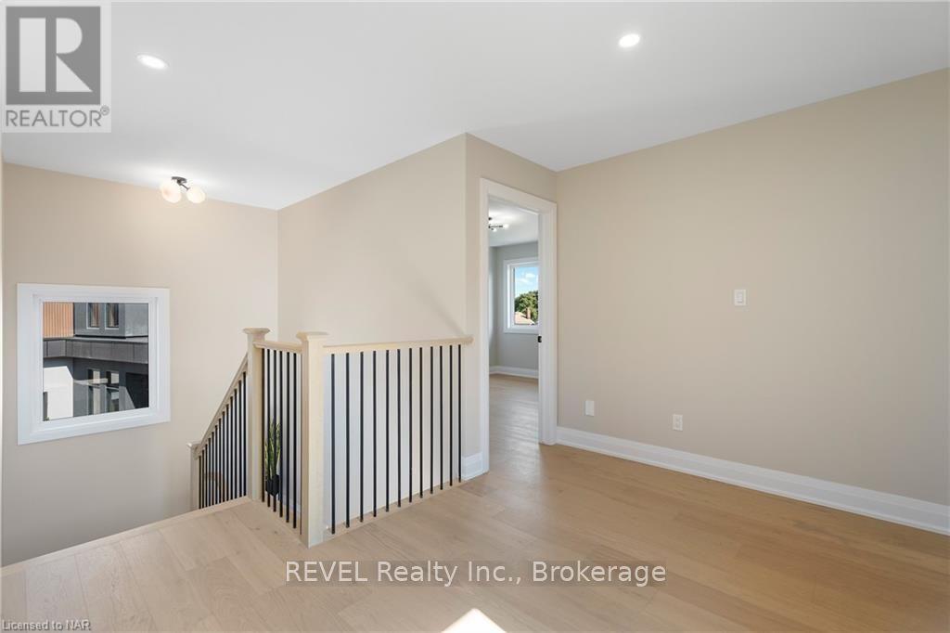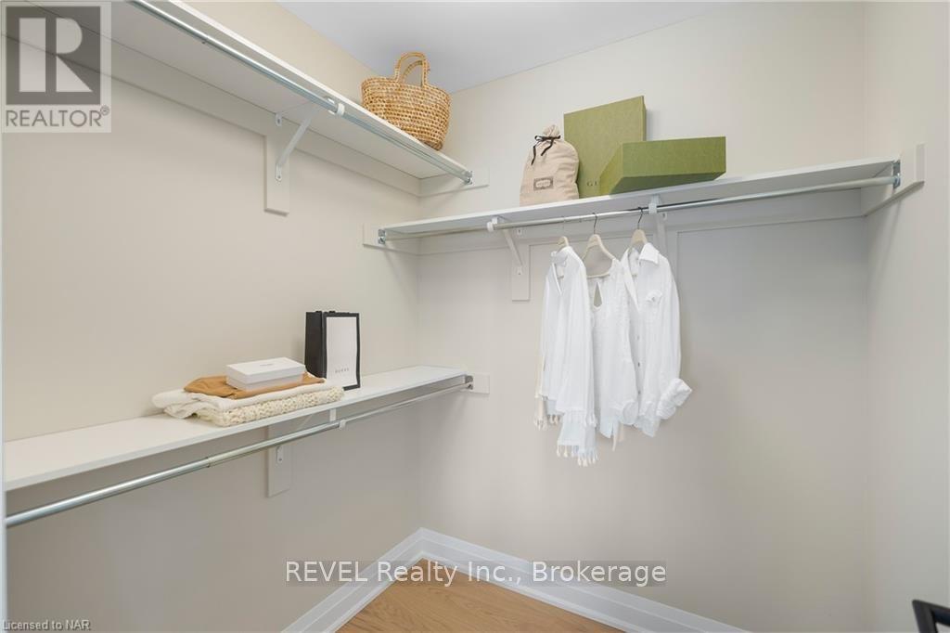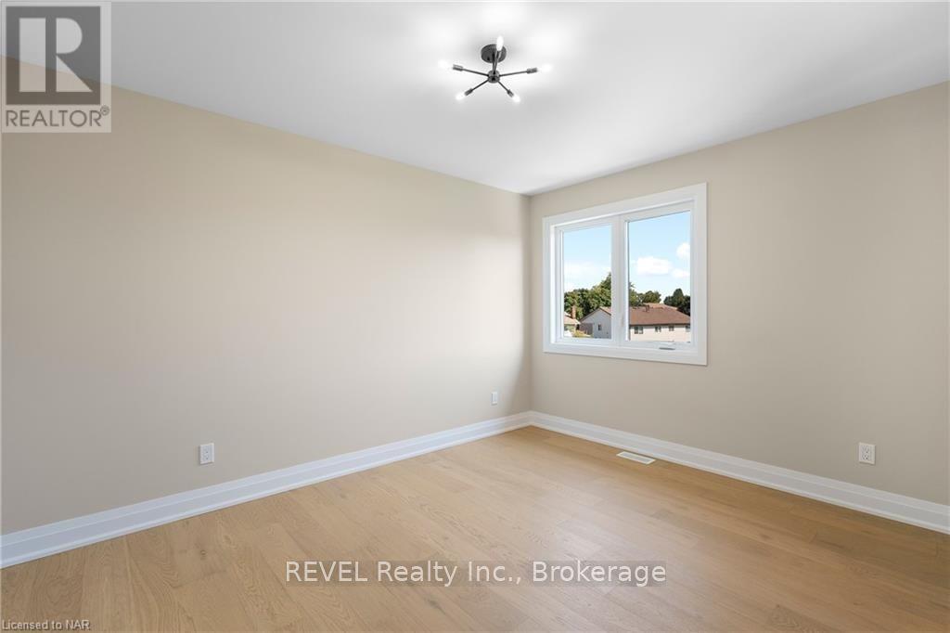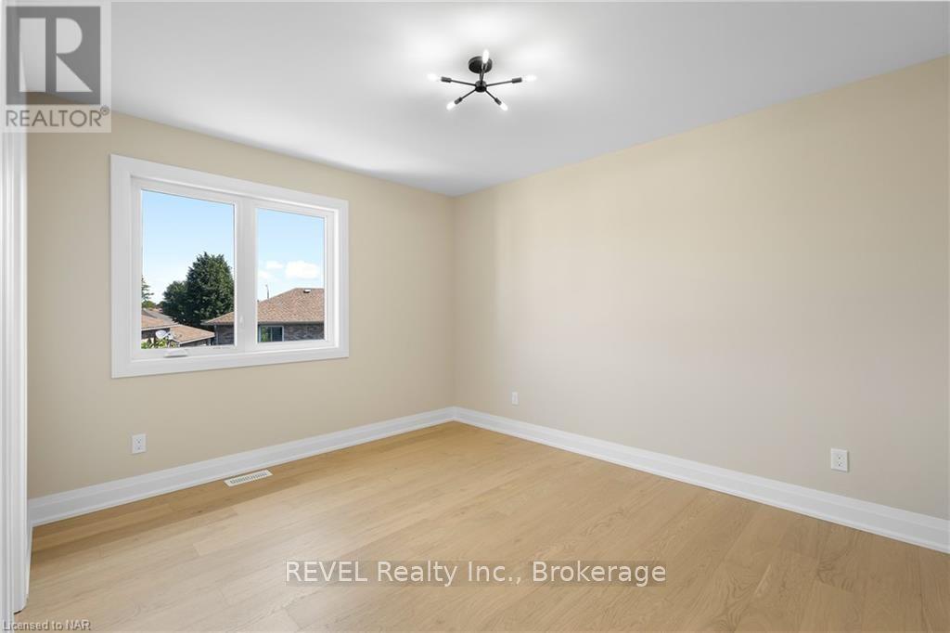4 Bedroom
4 Bathroom
Central Air Conditioning, Air Exchanger
Forced Air
$1,049,000
Welcome to 7887 Seabiscuit Drive in Niagara Falls. This custom 4 bedroom, 3.5 bathroom home by Centennial Homes boasts over 2,200 sq ft of modern luxury finishes. The open-concept layout is perfect for entertaining, featuring a chef’s kitchen and a spacious living area that flows seamlessly to the outdoor space. Enjoy the convenience of a separate entrance and a 2-car garage, as well as a beautifully landscaped pie-shaped lot that offers ample outdoor space for family gatherings. Perfectly situated near highway access, restaurants, shopping, and the breathtaking Niagara Falls, this home combines elegance and convenience. Don’t miss your chance to make this exquisite property your own! (id:38042)
7887 Seabiscuit Drive, Niagara Falls Property Overview
|
MLS® Number
|
X9767663 |
|
Property Type
|
Single Family |
|
Community Name
|
213 - Ascot |
|
AmenitiesNearBy
|
Hospital |
|
EquipmentType
|
Water Heater - Tankless |
|
Features
|
Sump Pump |
|
ParkingSpaceTotal
|
4 |
|
RentalEquipmentType
|
Water Heater - Tankless |
7887 Seabiscuit Drive, Niagara Falls Building Features
|
BathroomTotal
|
4 |
|
BedroomsAboveGround
|
4 |
|
BedroomsTotal
|
4 |
|
Appliances
|
Range, Water Heater - Tankless, Dishwasher, Dryer, Microwave, Refrigerator, Stove, Washer |
|
BasementDevelopment
|
Unfinished |
|
BasementFeatures
|
Separate Entrance |
|
BasementType
|
N/a (unfinished) |
|
ConstructionStatus
|
Insulation Upgraded |
|
ConstructionStyleAttachment
|
Detached |
|
CoolingType
|
Central Air Conditioning, Air Exchanger |
|
ExteriorFinish
|
Stucco, Stone |
|
FireProtection
|
Smoke Detectors |
|
FoundationType
|
Poured Concrete |
|
HalfBathTotal
|
1 |
|
HeatingFuel
|
Natural Gas |
|
HeatingType
|
Forced Air |
|
StoriesTotal
|
2 |
|
Type
|
House |
|
UtilityWater
|
Municipal Water |
7887 Seabiscuit Drive, Niagara Falls Parking
7887 Seabiscuit Drive, Niagara Falls Land Details
|
Acreage
|
No |
|
LandAmenities
|
Hospital |
|
Sewer
|
Sanitary Sewer |
|
SizeDepth
|
119 Ft ,5 In |
|
SizeFrontage
|
33 Ft ,4 In |
|
SizeIrregular
|
33.36 X 119.42 Ft |
|
SizeTotalText
|
33.36 X 119.42 Ft|under 1/2 Acre |
|
ZoningDescription
|
R1e |
7887 Seabiscuit Drive, Niagara Falls Rooms
| Floor |
Room Type |
Length |
Width |
Dimensions |
|
Second Level |
Bathroom |
3.17 m |
1.57 m |
3.17 m x 1.57 m |
|
Second Level |
Bedroom |
3.17 m |
4.04 m |
3.17 m x 4.04 m |
|
Second Level |
Bedroom |
3.15 m |
4.01 m |
3.15 m x 4.01 m |
|
Second Level |
Bathroom |
2.36 m |
2.74 m |
2.36 m x 2.74 m |
|
Second Level |
Laundry Room |
2.44 m |
1.75 m |
2.44 m x 1.75 m |
|
Second Level |
Primary Bedroom |
4.01 m |
4.27 m |
4.01 m x 4.27 m |
|
Second Level |
Other |
4.24 m |
1.52 m |
4.24 m x 1.52 m |
|
Second Level |
Other |
1.75 m |
1.83 m |
1.75 m x 1.83 m |
|
Second Level |
Bedroom |
3.05 m |
3.17 m |
3.05 m x 3.17 m |
|
Main Level |
Foyer |
1.93 m |
1.83 m |
1.93 m x 1.83 m |
|
Main Level |
Family Room |
4.65 m |
3.17 m |
4.65 m x 3.17 m |
|
Main Level |
Other |
3.96 m |
5.64 m |
3.96 m x 5.64 m |
|
Main Level |
Kitchen |
3.96 m |
3.4 m |
3.96 m x 3.4 m |
|
Main Level |
Bathroom |
|
|
Measurements not available |





