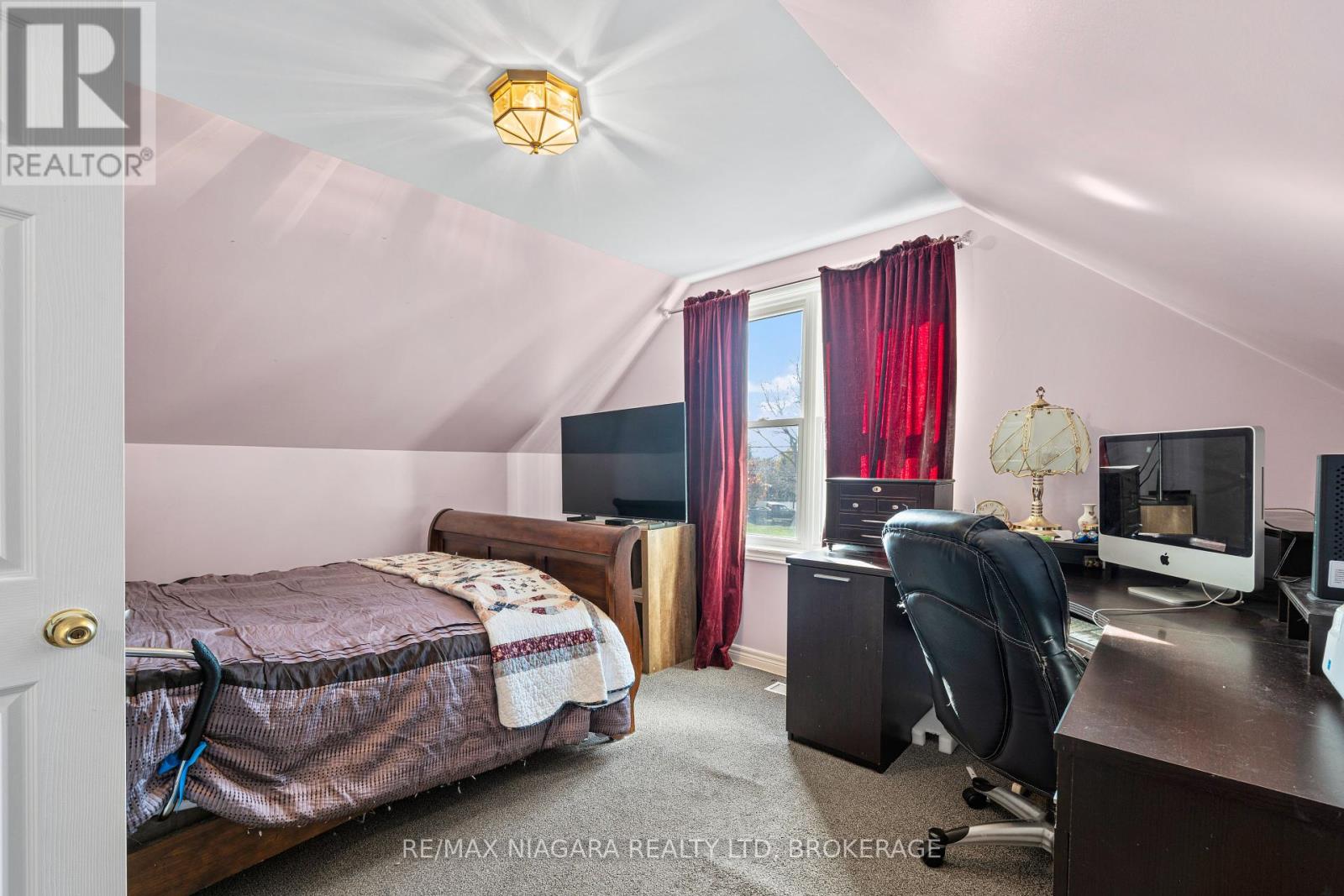4 Bedroom
2 Bathroom
1099 sq. ft
Above Ground Pool
Central Air Conditioning
Forced Air
$579,900
If you are looking for a good size lot you found it (50X150). This 1.5 Storey home has 4 bedrooms, 1.5 bath and a side entrance to a finished basement. Entering through the front door you will be greeted to a large size living room with easy entrance to your eat in kitchen, 2 bedrooms and a 4 pc bath. The second level offers 2 more bedrooms, a 2pc bath and a little loft area to use for whatever you want. A convenient side entrance leads you to the basement where you will find another kitchen, your laundry area, a large rec room with space to make another bedroom if needed, a storage room and a good size furnace room. Enjoy entertaining in your yard with the above ground pool, a good size deck and plenty of space to BBQ. Plenty of amenities are nearby from shopping, schools, restaurants and more. (id:38042)
7803 Beaverdams Road, Niagara Falls Property Overview
|
MLS® Number
|
X10428391 |
|
Property Type
|
Single Family |
|
Community Name
|
213 - Ascot |
|
ParkingSpaceTotal
|
4 |
|
PoolType
|
Above Ground Pool |
|
Structure
|
Deck |
7803 Beaverdams Road, Niagara Falls Building Features
|
BathroomTotal
|
2 |
|
BedroomsAboveGround
|
4 |
|
BedroomsTotal
|
4 |
|
Appliances
|
Dryer, Refrigerator, Two Stoves, Washer, Window Coverings |
|
BasementDevelopment
|
Finished |
|
BasementFeatures
|
Separate Entrance |
|
BasementType
|
N/a (finished) |
|
ConstructionStyleAttachment
|
Detached |
|
CoolingType
|
Central Air Conditioning |
|
ExteriorFinish
|
Brick, Vinyl Siding |
|
FoundationType
|
Block |
|
HalfBathTotal
|
1 |
|
HeatingFuel
|
Natural Gas |
|
HeatingType
|
Forced Air |
|
StoriesTotal
|
2 |
|
SizeInterior
|
1099 |
|
Type
|
House |
|
UtilityWater
|
Municipal Water |
7803 Beaverdams Road, Niagara Falls Parking
7803 Beaverdams Road, Niagara Falls Land Details
|
Acreage
|
No |
|
Sewer
|
Sanitary Sewer |
|
SizeDepth
|
150 Ft |
|
SizeFrontage
|
50 Ft |
|
SizeIrregular
|
50 X 150 Ft |
|
SizeTotalText
|
50 X 150 Ft|under 1/2 Acre |
|
ZoningDescription
|
R1c |
7803 Beaverdams Road, Niagara Falls Rooms
| Floor |
Room Type |
Length |
Width |
Dimensions |
|
Second Level |
Bedroom |
13 m |
12.11 m |
13 m x 12.11 m |
|
Second Level |
Bedroom |
13 m |
10.9 m |
13 m x 10.9 m |
|
Second Level |
Bathroom |
|
|
Measurements not available |
|
Basement |
Laundry Room |
10.9 m |
9.4 m |
10.9 m x 9.4 m |
|
Basement |
Recreational, Games Room |
23 m |
10.1 m |
23 m x 10.1 m |
|
Basement |
Kitchen |
10.8 m |
9.1 m |
10.8 m x 9.1 m |
|
Main Level |
Kitchen |
10.5 m |
10.5 m |
10.5 m x 10.5 m |
|
Main Level |
Living Room |
14.6 m |
10.11 m |
14.6 m x 10.11 m |
|
Main Level |
Bedroom |
11.7 m |
10 m |
11.7 m x 10 m |
|
Main Level |
Bedroom |
11.7 m |
10.7 m |
11.7 m x 10.7 m |
|
Main Level |
Bathroom |
|
|
Measurements not available |
7803 Beaverdams Road, Niagara Falls Utilities



































