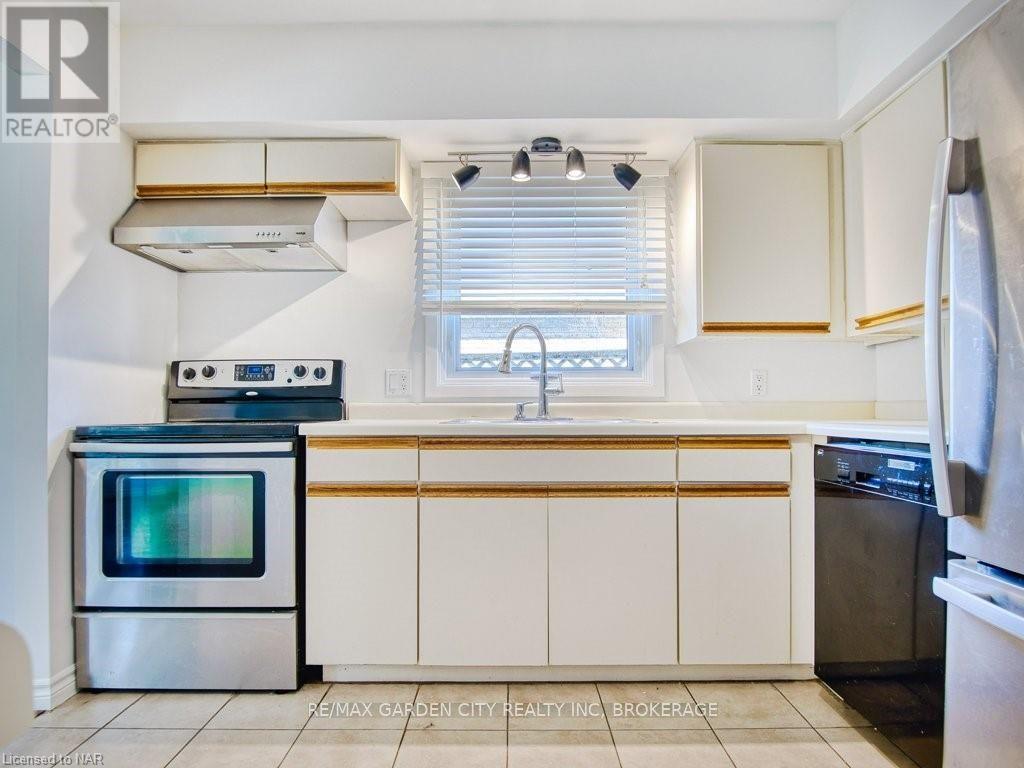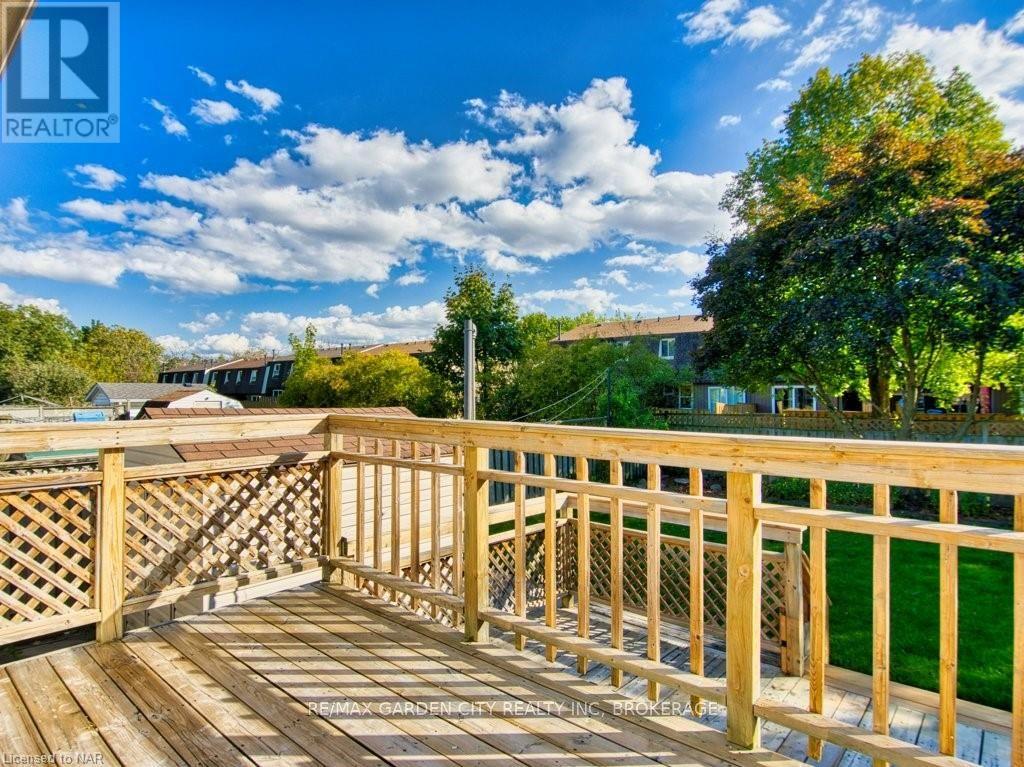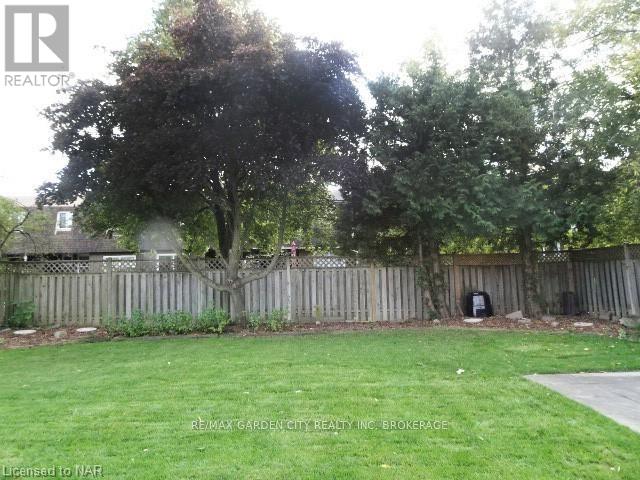3 Bedroom
2 Bathroom
Central Air Conditioning
Forced Air
$644,000
Welcome to the perfect home for a growing family! This 4 level back split is situated on a tree lined street in"" family friendly"" Secord Woods. The main floor features lovely hardwood floors in the living/dining rooms, lots of windows and stainless steel kitchen appliances. The bedroom level has 3 rooms, each with its own double closet and the master has a walk out to a two-tiered deck. There is a spacious family room with access to the rear yard and a newly completed 3 piece washroom on the third level....a possible in law setup if the office on this floor became a bedroom? The lowest level could become a playroom now or a future teen retreat. \r\nShingles /2022, A/C - 2023. Please refer to supplements to read more about this great home!\r\nBook an appointment now because this is a home you won't want to miss! (id:38042)
78 Dunvegan Road, St. Catharines Property Overview
|
MLS® Number
|
X9415056 |
|
Property Type
|
Single Family |
|
Community Name
|
455 - Secord Woods |
|
EquipmentType
|
Water Heater |
|
ParkingSpaceTotal
|
5 |
|
RentalEquipmentType
|
Water Heater |
|
Structure
|
Deck |
78 Dunvegan Road, St. Catharines Building Features
|
BathroomTotal
|
2 |
|
BedroomsAboveGround
|
3 |
|
BedroomsTotal
|
3 |
|
Appliances
|
Central Vacuum, Dishwasher, Dryer, Garage Door Opener, Range, Refrigerator, Stove, Washer, Window Coverings |
|
BasementDevelopment
|
Finished |
|
BasementFeatures
|
Walk-up |
|
BasementType
|
N/a (finished) |
|
ConstructionStyleAttachment
|
Detached |
|
CoolingType
|
Central Air Conditioning |
|
ExteriorFinish
|
Brick, Vinyl Siding |
|
FoundationType
|
Poured Concrete |
|
HeatingFuel
|
Natural Gas |
|
HeatingType
|
Forced Air |
|
Type
|
House |
|
UtilityWater
|
Municipal Water |
78 Dunvegan Road, St. Catharines Parking
78 Dunvegan Road, St. Catharines Land Details
|
Acreage
|
No |
|
Sewer
|
Sanitary Sewer |
|
SizeDepth
|
131 Ft ,5 In |
|
SizeFrontage
|
56 Ft ,5 In |
|
SizeIrregular
|
56.43 X 131.49 Ft |
|
SizeTotalText
|
56.43 X 131.49 Ft|under 1/2 Acre |
|
ZoningDescription
|
R1 |
78 Dunvegan Road, St. Catharines Rooms
| Floor |
Room Type |
Length |
Width |
Dimensions |
|
Second Level |
Primary Bedroom |
4.6 m |
3 m |
4.6 m x 3 m |
|
Second Level |
Bedroom |
2.87 m |
2.82 m |
2.87 m x 2.82 m |
|
Second Level |
Bedroom |
3.66 m |
2.69 m |
3.66 m x 2.69 m |
|
Second Level |
Bathroom |
2.69 m |
1.5 m |
2.69 m x 1.5 m |
|
Basement |
Recreational, Games Room |
6.4 m |
4.47 m |
6.4 m x 4.47 m |
|
Basement |
Laundry Room |
3.3 m |
1.78 m |
3.3 m x 1.78 m |
|
Basement |
Other |
1.65 m |
0.99 m |
1.65 m x 0.99 m |
|
Basement |
Utility Room |
1.91 m |
1.73 m |
1.91 m x 1.73 m |
|
Lower Level |
Bathroom |
2.49 m |
2.08 m |
2.49 m x 2.08 m |
|
Lower Level |
Family Room |
5.99 m |
4.34 m |
5.99 m x 4.34 m |
|
Lower Level |
Office |
2.64 m |
2.51 m |
2.64 m x 2.51 m |
|
Main Level |
Foyer |
3.73 m |
1.35 m |
3.73 m x 1.35 m |
|
Main Level |
Kitchen |
3.15 m |
3.15 m |
3.15 m x 3.15 m |
|
Main Level |
Dining Room |
2.9 m |
2.69 m |
2.9 m x 2.69 m |
|
Main Level |
Living Room |
5.23 m |
3.73 m |
5.23 m x 3.73 m |





























