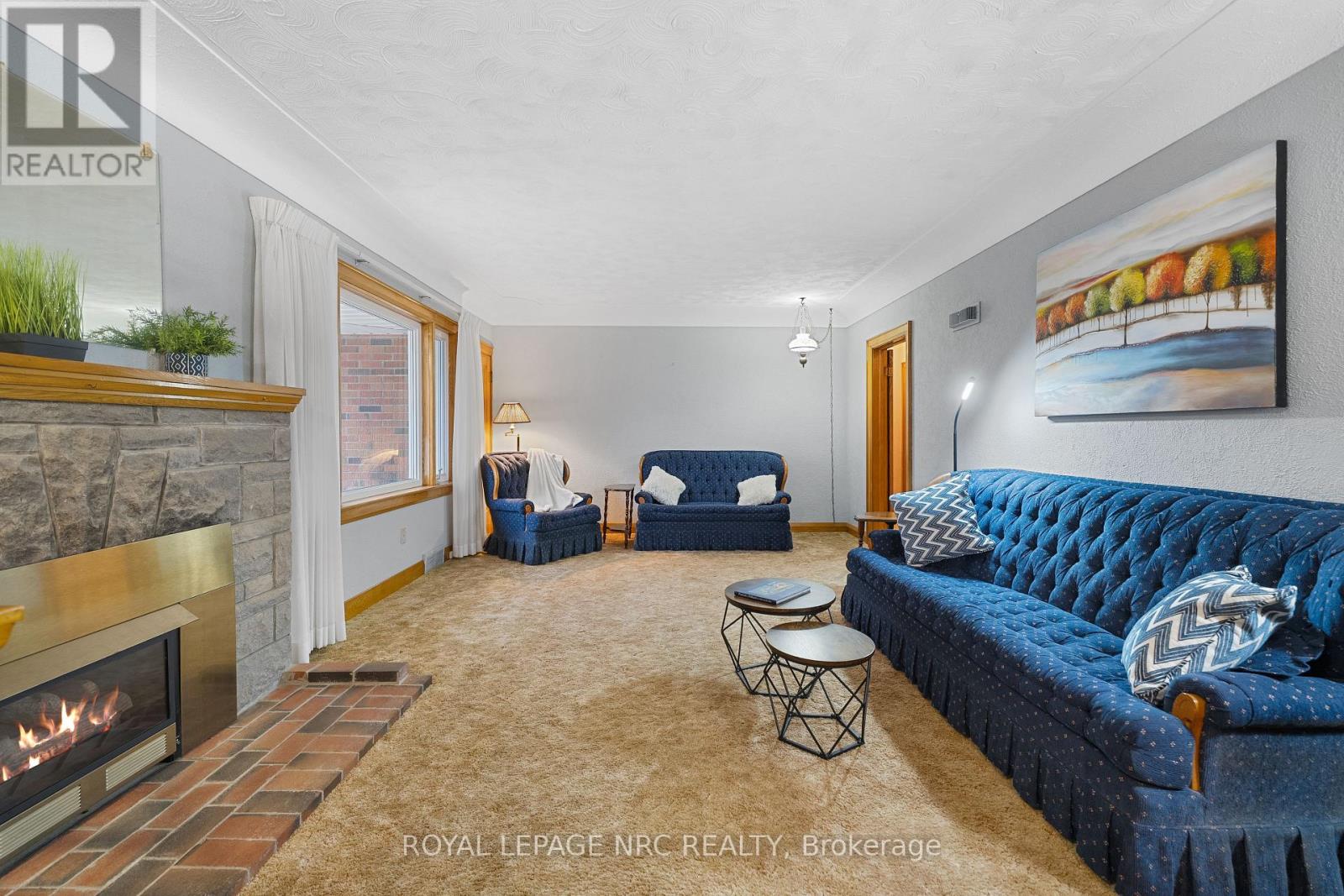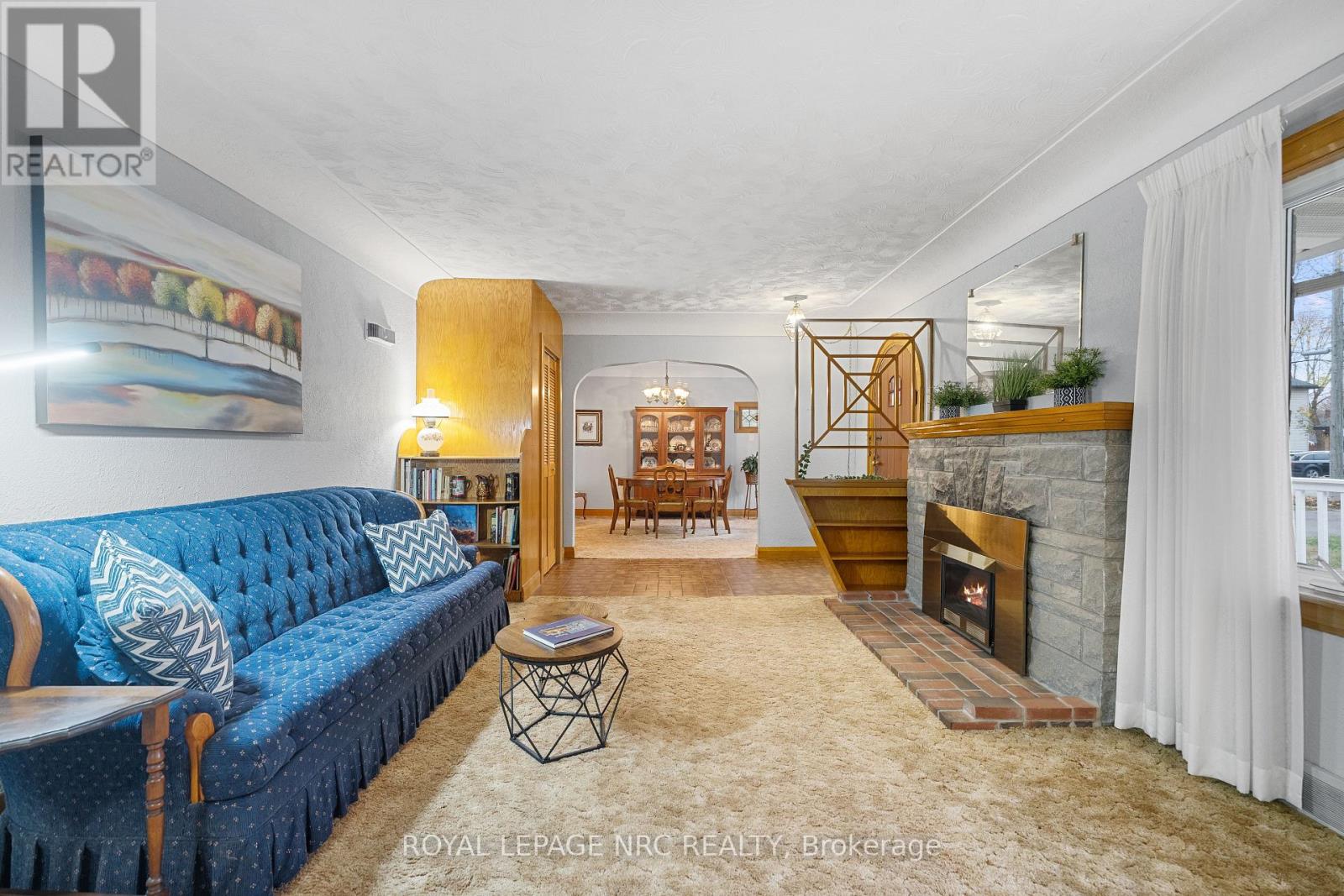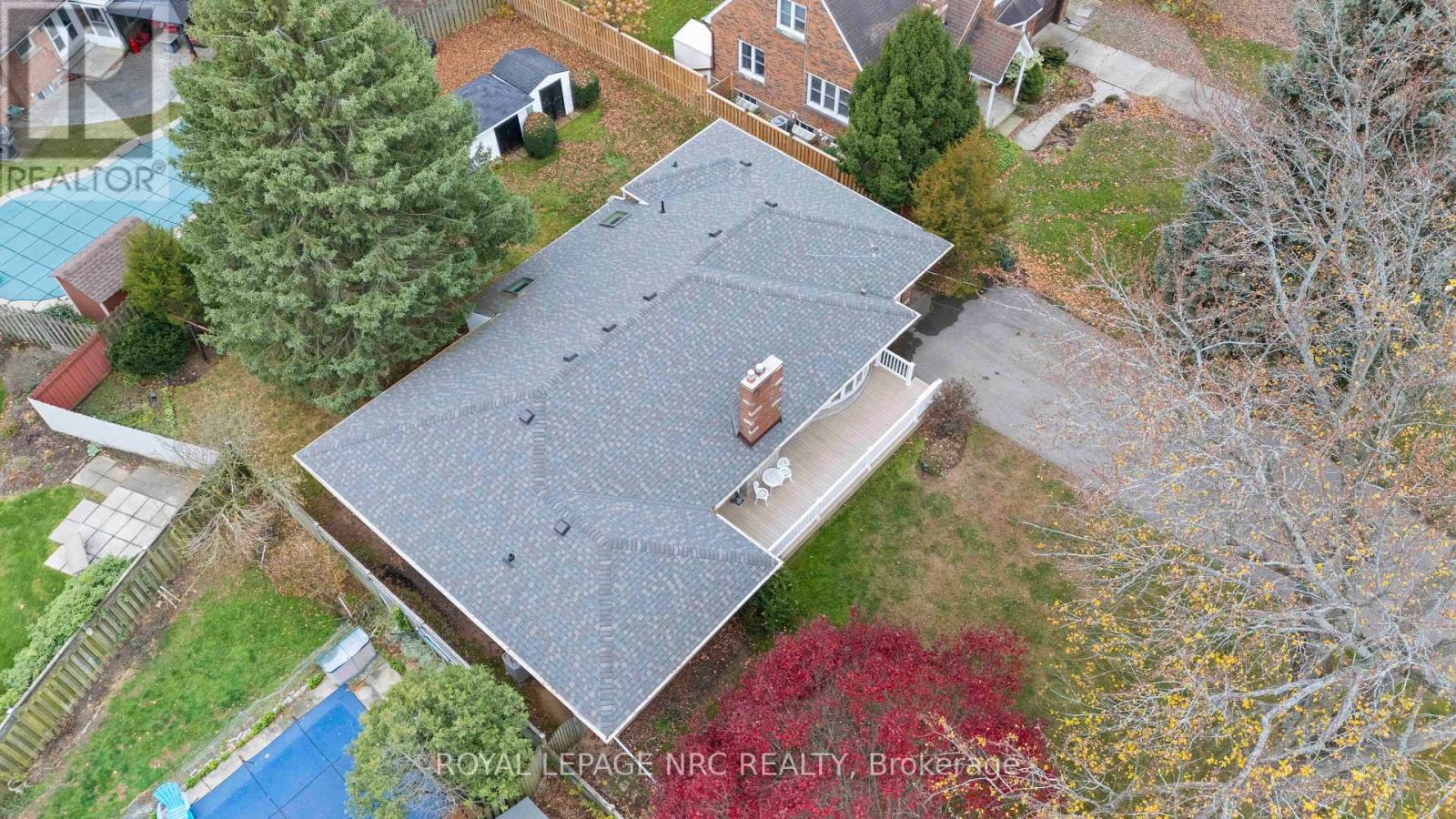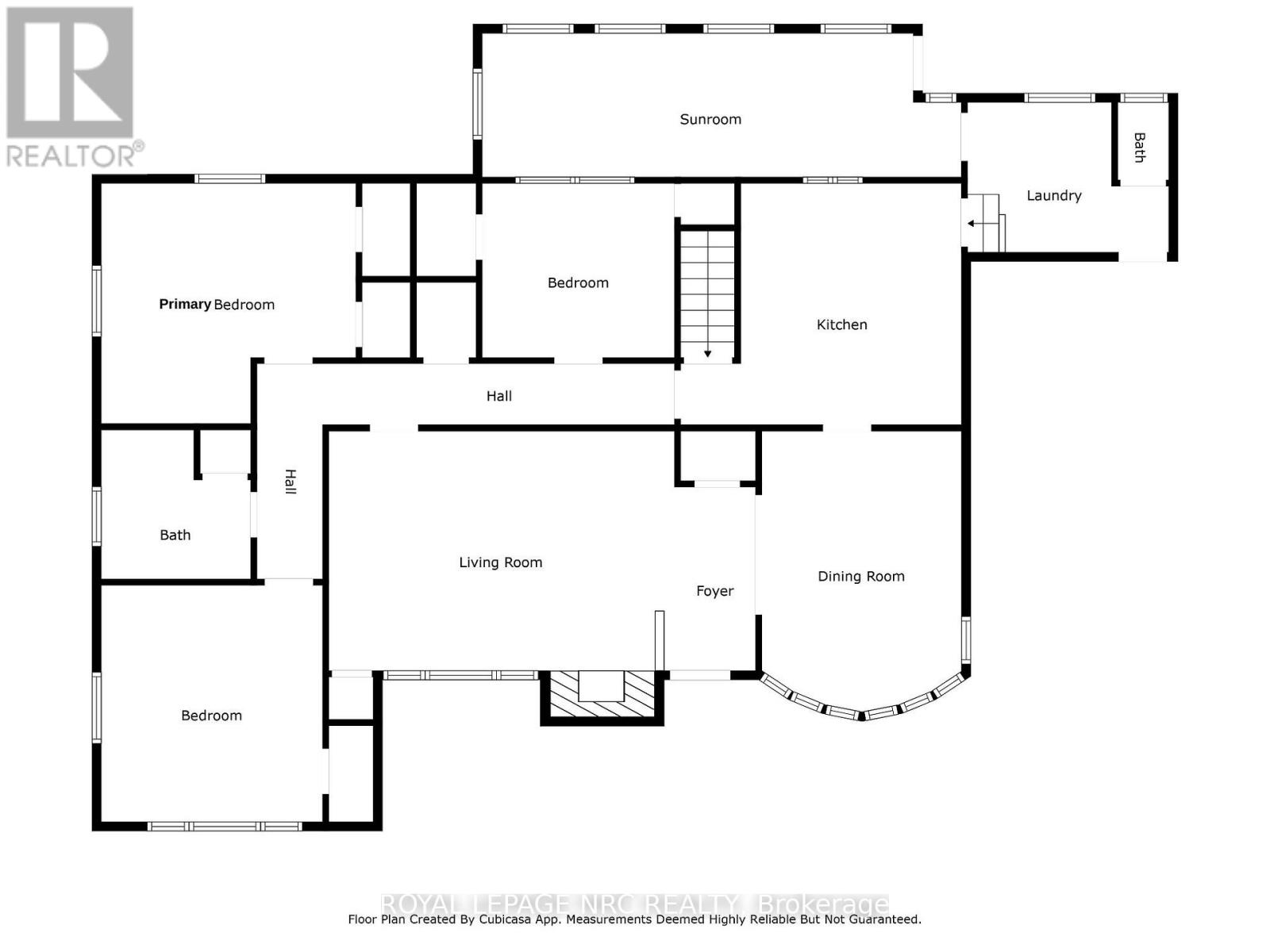3 Bedroom
2 Bathroom
1499 sq. ft
Bungalow
Fireplace
Central Air Conditioning
Forced Air
$679,900
Check out this well-cared for 3 bedroom bungalow with a single car garage, a double-wide paved driveway, and an inviting front porch only a few minutes walk from town! Situated on a large 85'x140' lot filled with mid-century style. On entering the home from the composite, maintenance-free porch, you will notice the spacious, open concept plan and high ceilings that provide great bones for future potential for either a first time buyer or seasoned homeowner to add their personal touches. With over 1,500 sf plus a 200 sf sunroom, the home features a charming, arched front door, with more arches between the living room and dining room, a large bay window, solid wood doors with vintage glass knobs, a large kitchen with lots of storage and a chef's swing door to the dining area. Other features include a new roof, newer windows, and a large sunroom overlooking the private, fully-fenced backyard, extra large closets, 200 amp service, and a massive basement workshop. There is even main floor laundry! Close to parks, schools and shopping, this one is not going to last long! **** EXTRAS **** Some Furniture Negotiable excluding Staging Materials, contact LA (id:38042)
78 Canboro Road, Pelham Property Overview
|
MLS® Number
|
X10433525 |
|
Property Type
|
Single Family |
|
Community Name
|
662 - Fonthill |
|
AmenitiesNearBy
|
Schools |
|
EquipmentType
|
Water Heater - Gas |
|
Features
|
Level Lot, Irregular Lot Size, Sump Pump |
|
ParkingSpaceTotal
|
5 |
|
RentalEquipmentType
|
Water Heater - Gas |
|
Structure
|
Deck, Porch, Shed |
78 Canboro Road, Pelham Building Features
|
BathroomTotal
|
2 |
|
BedroomsAboveGround
|
3 |
|
BedroomsTotal
|
3 |
|
Amenities
|
Fireplace(s) |
|
Appliances
|
Garage Door Opener Remote(s), Water Meter, Dishwasher, Dryer, Microwave, Refrigerator, Stove, Washer |
|
ArchitecturalStyle
|
Bungalow |
|
BasementDevelopment
|
Partially Finished |
|
BasementType
|
N/a (partially Finished) |
|
ConstructionStyleAttachment
|
Detached |
|
CoolingType
|
Central Air Conditioning |
|
ExteriorFinish
|
Brick, Stone |
|
FireplacePresent
|
Yes |
|
FireplaceTotal
|
1 |
|
FireplaceType
|
Insert |
|
FoundationType
|
Block |
|
HalfBathTotal
|
1 |
|
HeatingFuel
|
Natural Gas |
|
HeatingType
|
Forced Air |
|
StoriesTotal
|
1 |
|
SizeInterior
|
1499 |
|
Type
|
House |
|
UtilityWater
|
Municipal Water |
78 Canboro Road, Pelham Parking
78 Canboro Road, Pelham Land Details
|
Acreage
|
No |
|
FenceType
|
Fenced Yard |
|
LandAmenities
|
Schools |
|
Sewer
|
Sanitary Sewer |
|
SizeDepth
|
140 Ft ,8 In |
|
SizeFrontage
|
85 Ft |
|
SizeIrregular
|
85 X 140.7 Ft |
|
SizeTotalText
|
85 X 140.7 Ft|under 1/2 Acre |
|
ZoningDescription
|
R2 |
78 Canboro Road, Pelham Rooms
| Floor |
Room Type |
Length |
Width |
Dimensions |
|
Basement |
Workshop |
6.55 m |
6.477 m |
6.55 m x 6.477 m |
|
Basement |
Utility Room |
7.85 m |
4.09 m |
7.85 m x 4.09 m |
|
Basement |
Recreational, Games Room |
6.5 m |
4.09 m |
6.5 m x 4.09 m |
|
Main Level |
Living Room |
5.8 m |
4.01 m |
5.8 m x 4.01 m |
|
Main Level |
Dining Room |
4.6 m |
3.35 m |
4.6 m x 3.35 m |
|
Main Level |
Kitchen |
4.06 m |
3.66 m |
4.06 m x 3.66 m |
|
Main Level |
Laundry Room |
11.08 m |
2.51 m |
11.08 m x 2.51 m |
|
Main Level |
Bathroom |
0.9 m |
1.3 m |
0.9 m x 1.3 m |
|
Main Level |
Primary Bedroom |
4.29 m |
4.04 m |
4.29 m x 4.04 m |
|
Main Level |
Bedroom 2 |
3.72 m |
4 m |
3.72 m x 4 m |
|
Main Level |
Bedroom 3 |
3.23 m |
2.92 m |
3.23 m x 2.92 m |
|
Main Level |
Bathroom |
2.5 m |
2.5 m |
2.5 m x 2.5 m |










































