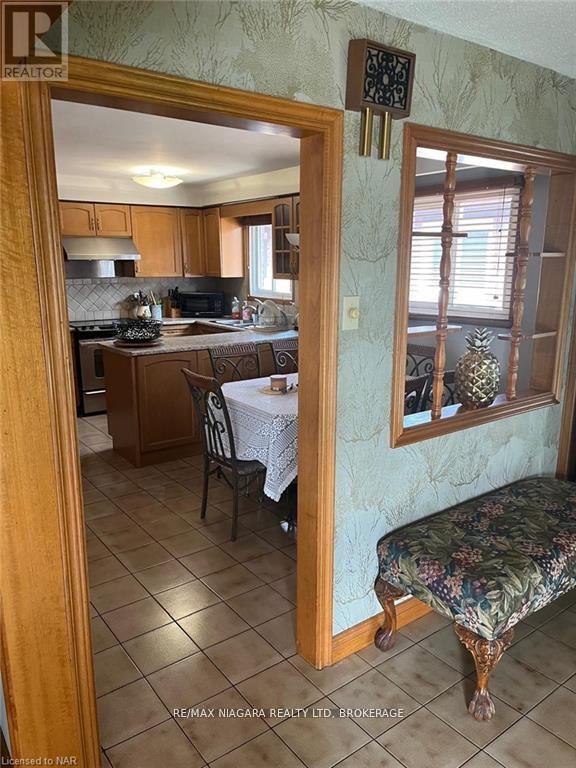4 Bedroom
2 Bathroom
Fireplace
Central Air Conditioning
Forced Air
$5,500 Monthly
Location is key when looking for the place to call home. This semi detached home offers 3 +1 bedrooms, 2 full baths, private driveway, garage and backyard. A solid clean home close to all amenities, transit, highway, bus routes and schools. (id:38042)
78 Ashburn Crescent, Vaughan Property Overview
|
MLS® Number
|
N10428317 |
|
Property Type
|
Single Family |
|
Community Name
|
East Woodbridge |
|
AmenitiesNearBy
|
Park, Public Transit, Place Of Worship, Schools |
|
CommunityFeatures
|
School Bus |
|
ParkingSpaceTotal
|
3 |
|
Structure
|
Patio(s) |
78 Ashburn Crescent, Vaughan Building Features
|
BathroomTotal
|
2 |
|
BedroomsAboveGround
|
3 |
|
BedroomsBelowGround
|
1 |
|
BedroomsTotal
|
4 |
|
Amenities
|
Fireplace(s) |
|
Appliances
|
Garage Door Opener Remote(s), Water Meter, Water Heater, Dryer, Refrigerator, Stove, Washer |
|
BasementDevelopment
|
Finished |
|
BasementType
|
Full (finished) |
|
ConstructionStyleAttachment
|
Semi-detached |
|
ConstructionStyleSplitLevel
|
Sidesplit |
|
CoolingType
|
Central Air Conditioning |
|
ExteriorFinish
|
Brick |
|
FireplacePresent
|
Yes |
|
FireplaceTotal
|
1 |
|
FoundationType
|
Poured Concrete |
|
HeatingFuel
|
Natural Gas |
|
HeatingType
|
Forced Air |
|
Type
|
House |
|
UtilityWater
|
Municipal Water |
78 Ashburn Crescent, Vaughan Parking
78 Ashburn Crescent, Vaughan Land Details
|
Acreage
|
No |
|
LandAmenities
|
Park, Public Transit, Place Of Worship, Schools |
|
Sewer
|
Sanitary Sewer |
78 Ashburn Crescent, Vaughan Rooms
| Floor |
Room Type |
Length |
Width |
Dimensions |
|
Lower Level |
Family Room |
5.79 m |
3.55 m |
5.79 m x 3.55 m |
|
Lower Level |
Bedroom |
2.44 m |
2.44 m |
2.44 m x 2.44 m |
|
Lower Level |
Bathroom |
1.22 m |
1.83 m |
1.22 m x 1.83 m |
|
Main Level |
Kitchen |
4.88 m |
3.66 m |
4.88 m x 3.66 m |
|
Main Level |
Living Room |
7.32 m |
3.66 m |
7.32 m x 3.66 m |
|
Upper Level |
Bedroom |
3.05 m |
3.05 m |
3.05 m x 3.05 m |
|
Upper Level |
Bedroom 2 |
3.05 m |
3.05 m |
3.05 m x 3.05 m |
|
Upper Level |
Bedroom 3 |
4.27 m |
4.27 m |
4.27 m x 4.27 m |
|
Upper Level |
Bathroom |
2.44 m |
1.52 m |
2.44 m x 1.52 m |









