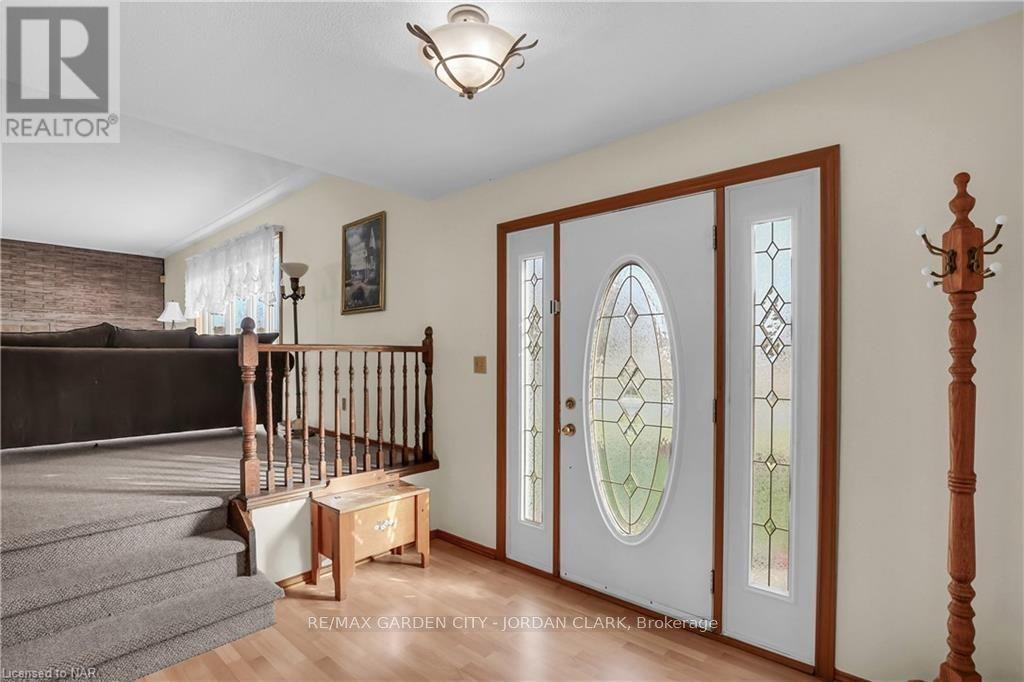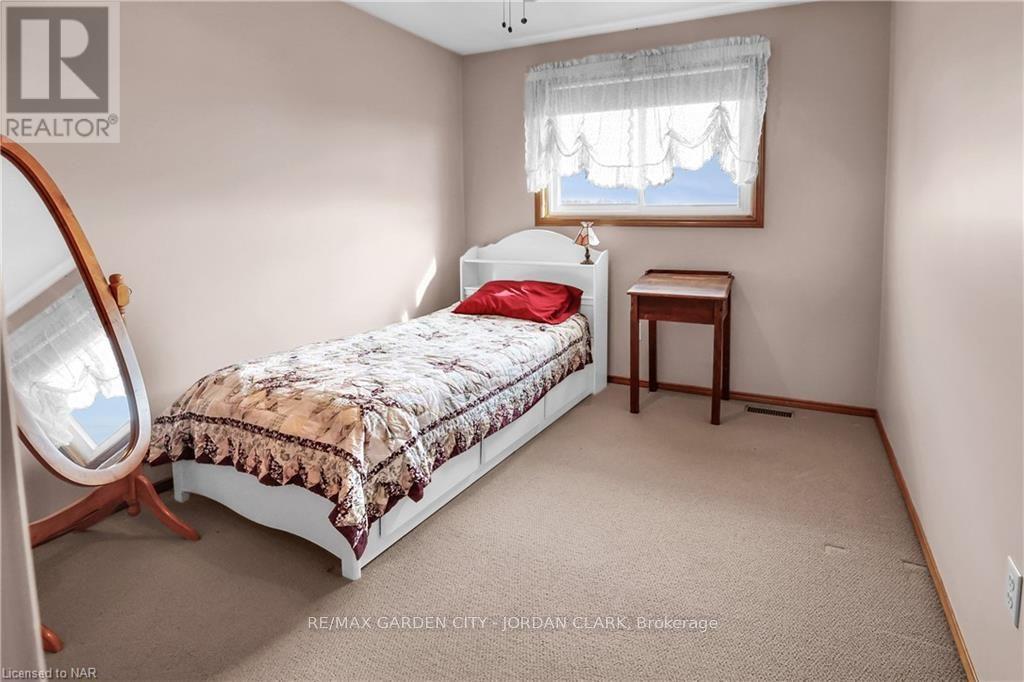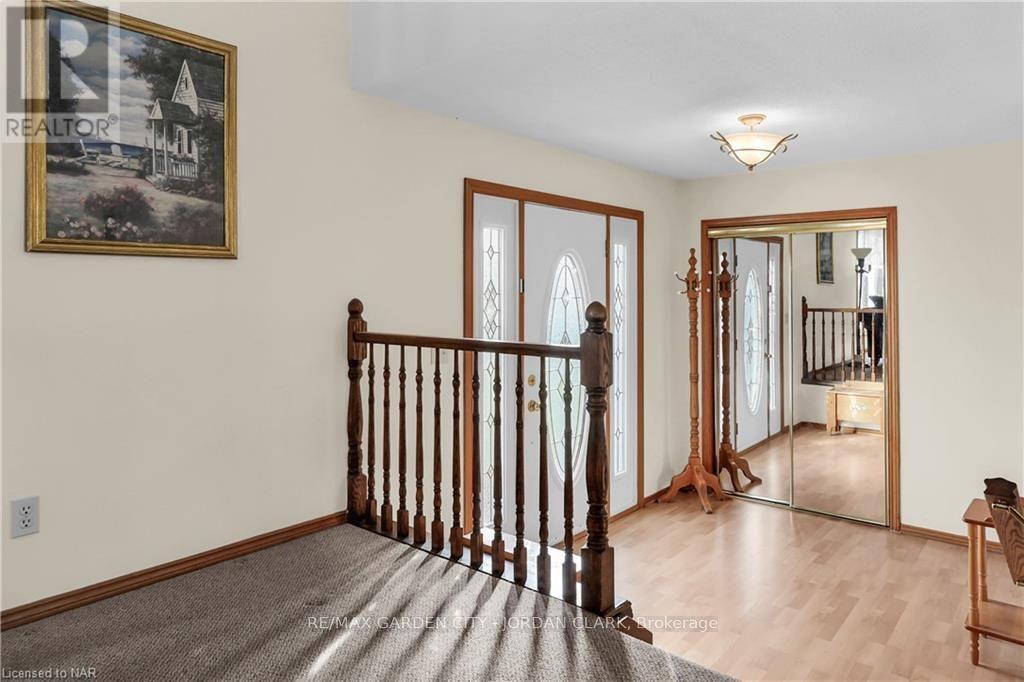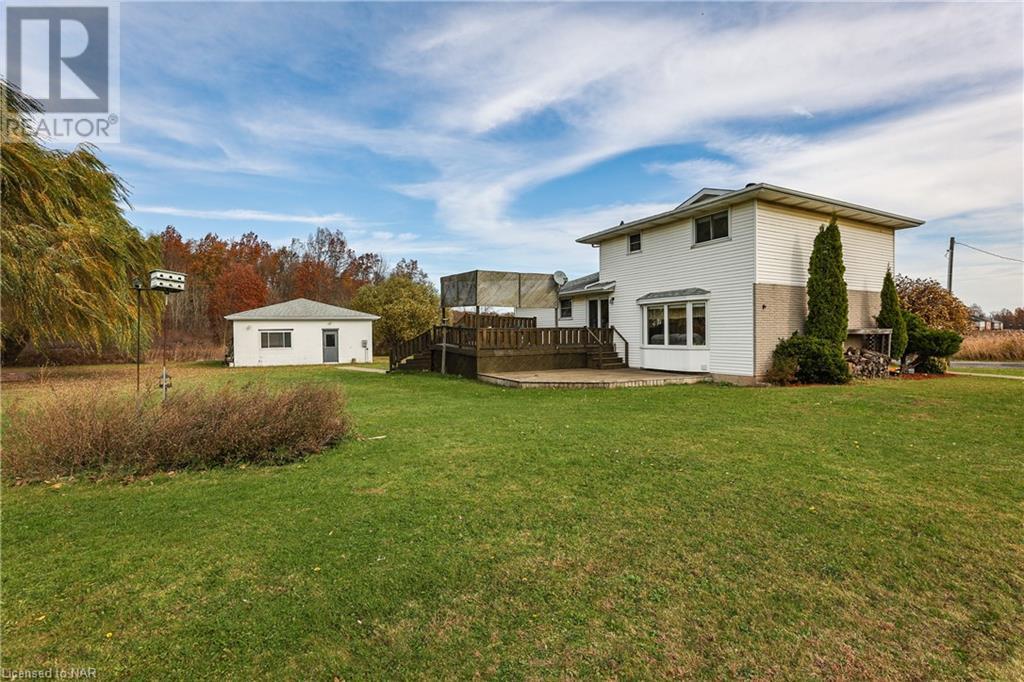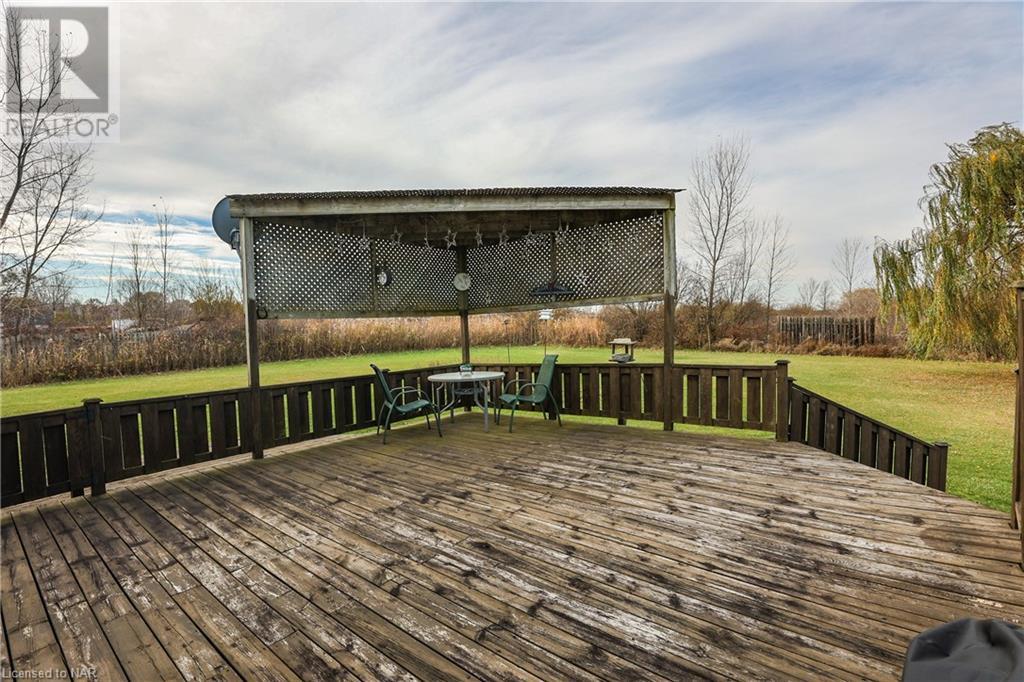4 Bedroom
2 Bathroom
Fireplace
Central Air Conditioning
Forced Air
$925,000
1+ Acre rural property just minutes from McLeod Road and the QEW. Featuring a great quality detached residential home with 1,680 square feet of above grade finished space and a full-sized basement as well as a 2-bay 40 x 26 foot detached garage space including a car lift, radiant gas heating, an air compressor, separate gas meter, separate hydro meter (currently not-in-use), and two additional exterior storage units. Located on a scenic tree-lined 210 x 210 foot lot this home and garage were built in 1984 and updated nicely throughout its years. The home features 4 above grade bedrooms, one and a half bathrooms, as well as an additional 1,120 foot full-size unfinished basement space which could be renovated into a variety of uses including great potential for an in-law suite. The property is zoned light Industrial which makes it applicable for a variety of uses, a great option for both residential buyers and business owners alike. This unique property has incredible potential and is a beautiful slice of rural Niagara on the door steps of a brand new suburban community with quick access to all necessities. (id:38042)
7793 Garner Road, Niagara Falls Property Overview
|
MLS® Number
|
X10413692 |
|
Property Type
|
Single Family |
|
Community Name
|
222 - Brown |
|
ParkingSpaceTotal
|
26 |
|
Structure
|
Deck, Workshop |
7793 Garner Road, Niagara Falls Building Features
|
BathroomTotal
|
2 |
|
BedroomsAboveGround
|
4 |
|
BedroomsTotal
|
4 |
|
Appliances
|
Dryer, Refrigerator, Stove, Washer |
|
BasementDevelopment
|
Unfinished |
|
BasementType
|
Full (unfinished) |
|
ConstructionStyleAttachment
|
Detached |
|
CoolingType
|
Central Air Conditioning |
|
ExteriorFinish
|
Stone, Vinyl Siding |
|
FireplacePresent
|
Yes |
|
FoundationType
|
Poured Concrete |
|
HalfBathTotal
|
1 |
|
HeatingFuel
|
Natural Gas |
|
HeatingType
|
Forced Air |
|
Type
|
House |
|
UtilityWater
|
Municipal Water |
7793 Garner Road, Niagara Falls Parking
7793 Garner Road, Niagara Falls Land Details
|
Acreage
|
No |
|
Sewer
|
Septic System |
|
SizeFrontage
|
210 M |
|
SizeIrregular
|
210 X 210 Acre |
|
SizeTotalText
|
210 X 210 Acre|1/2 - 1.99 Acres |
|
ZoningDescription
|
Li |
7793 Garner Road, Niagara Falls Rooms
| Floor |
Room Type |
Length |
Width |
Dimensions |
|
Second Level |
Bedroom |
5.99 m |
2.87 m |
5.99 m x 2.87 m |
|
Second Level |
Bedroom |
3.17 m |
2.87 m |
3.17 m x 2.87 m |
|
Second Level |
Bathroom |
2.84 m |
2.03 m |
2.84 m x 2.03 m |
|
Second Level |
Bedroom |
3.96 m |
3.86 m |
3.96 m x 3.86 m |
|
Basement |
Other |
14.1 m |
7.39 m |
14.1 m x 7.39 m |
|
Main Level |
Workshop |
12.4 m |
8.13 m |
12.4 m x 8.13 m |
|
Main Level |
Foyer |
3.12 m |
2.34 m |
3.12 m x 2.34 m |
|
Main Level |
Bathroom |
1.88 m |
1.02 m |
1.88 m x 1.02 m |
|
Main Level |
Living Room |
7.11 m |
3.89 m |
7.11 m x 3.89 m |
|
Main Level |
Dining Room |
3.45 m |
3.35 m |
3.45 m x 3.35 m |
|
Main Level |
Other |
4.72 m |
3.45 m |
4.72 m x 3.45 m |
|
Main Level |
Den |
6.1 m |
3.96 m |
6.1 m x 3.96 m |
|
Main Level |
Bedroom |
3.43 m |
3.05 m |
3.43 m x 3.05 m |



