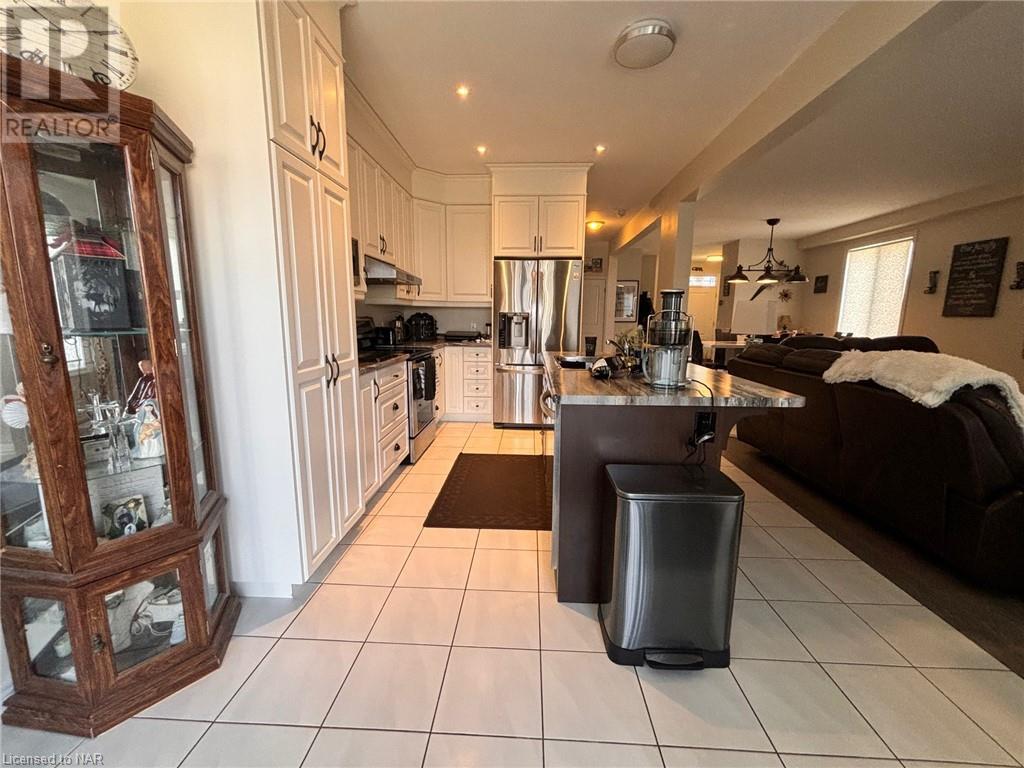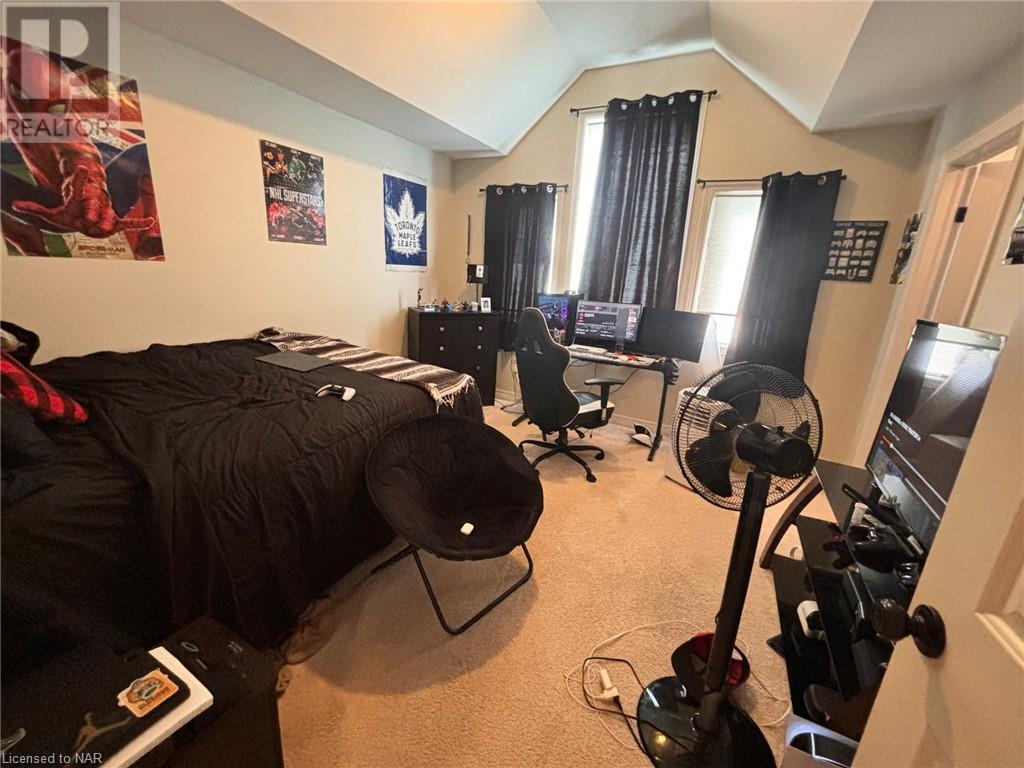4 Bedroom
3 Bathroom
2320 sqft sq. ft
2 Level
Central Air Conditioning
Forced Air
$3,100 MonthlyInsurance
beautiful detached 2 storey house built by Kenmore homes , located in southern Niagara Falls in a quiet and family neighbourhood. open concept main floor living area, there are 4 large size bedroom on the second floor, also second floor laundry room, spacious basement, good for use as home gym and storage. Nice size deck and fully fenced yard for your family to have privacy and enjoy the outdoor living. Close to schools, gulf, shopping mall, casino and QEW. (id:38042)
7766 Coulson Crescent, Niagara Falls Property Overview
|
MLS® Number
|
40650191 |
|
Property Type
|
Single Family |
|
AmenitiesNearBy
|
Golf Nearby, Shopping |
|
CommunityFeatures
|
Quiet Area |
|
ParkingSpaceTotal
|
6 |
7766 Coulson Crescent, Niagara Falls Building Features
|
BathroomTotal
|
3 |
|
BedroomsAboveGround
|
4 |
|
BedroomsTotal
|
4 |
|
Appliances
|
Dishwasher, Dryer, Refrigerator, Stove, Washer |
|
ArchitecturalStyle
|
2 Level |
|
BasementDevelopment
|
Unfinished |
|
BasementType
|
Full (unfinished) |
|
ConstructionStyleAttachment
|
Detached |
|
CoolingType
|
Central Air Conditioning |
|
ExteriorFinish
|
Brick Veneer, Vinyl Siding |
|
FoundationType
|
Poured Concrete |
|
HalfBathTotal
|
1 |
|
HeatingFuel
|
Natural Gas |
|
HeatingType
|
Forced Air |
|
StoriesTotal
|
2 |
|
SizeInterior
|
2320 Sqft |
|
Type
|
House |
|
UtilityWater
|
Municipal Water |
7766 Coulson Crescent, Niagara Falls Parking
7766 Coulson Crescent, Niagara Falls Land Details
|
AccessType
|
Highway Access |
|
Acreage
|
No |
|
LandAmenities
|
Golf Nearby, Shopping |
|
Sewer
|
Municipal Sewage System |
|
SizeDepth
|
115 Ft |
|
SizeFrontage
|
47 Ft |
|
ZoningDescription
|
R1e |
7766 Coulson Crescent, Niagara Falls Rooms
| Floor |
Room Type |
Length |
Width |
Dimensions |
|
Second Level |
Laundry Room |
|
|
Measurements not available |
|
Second Level |
4pc Bathroom |
|
|
Measurements not available |
|
Second Level |
Bedroom |
|
|
12'8'' x 12'1'' |
|
Second Level |
Bedroom |
|
|
12'1'' x 11'0'' |
|
Second Level |
Bedroom |
|
|
12'1'' x 10'1'' |
|
Second Level |
Full Bathroom |
|
|
Measurements not available |
|
Second Level |
Primary Bedroom |
|
|
14'5'' x 12'10'' |
|
Main Level |
2pc Bathroom |
|
|
Measurements not available |
|
Main Level |
Dining Room |
|
|
12'6'' x 11'0'' |
|
Main Level |
Living Room |
|
|
19'0'' x 12'6'' |


























