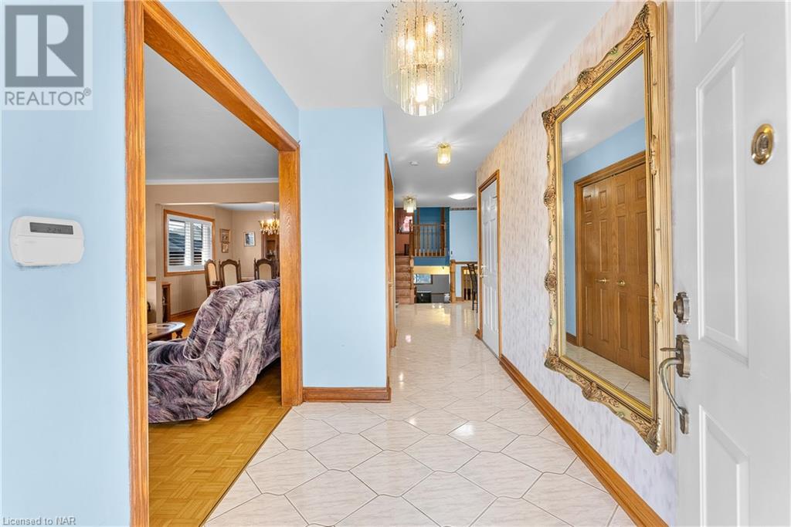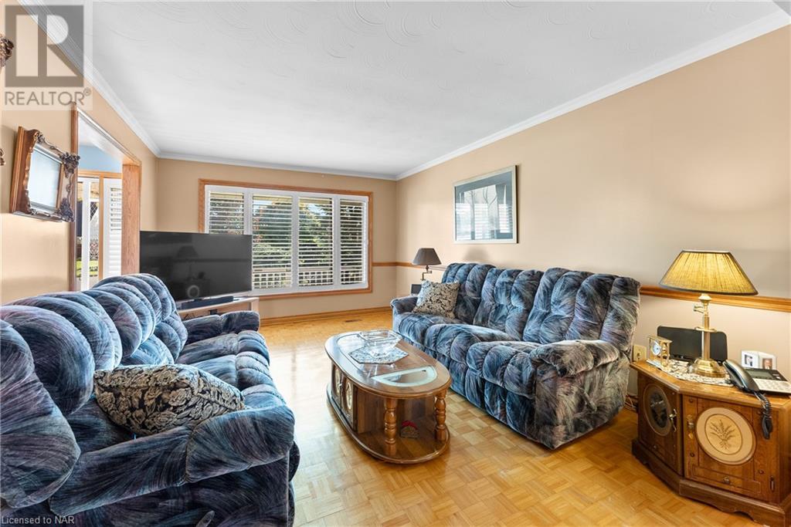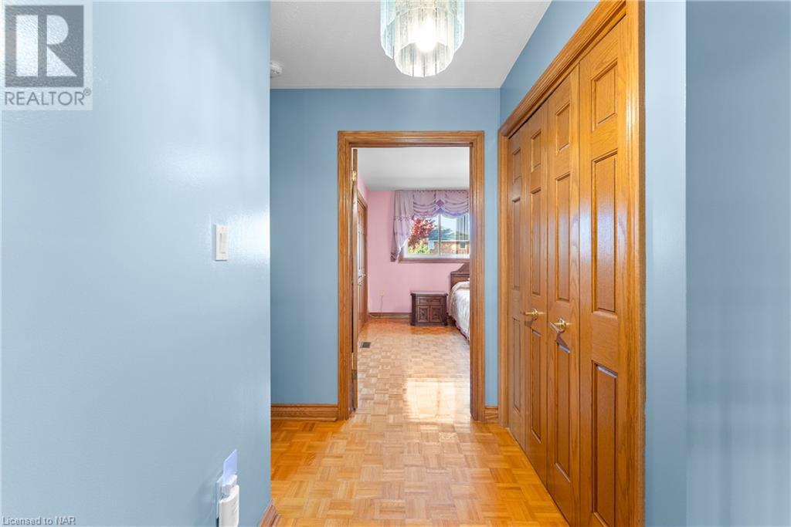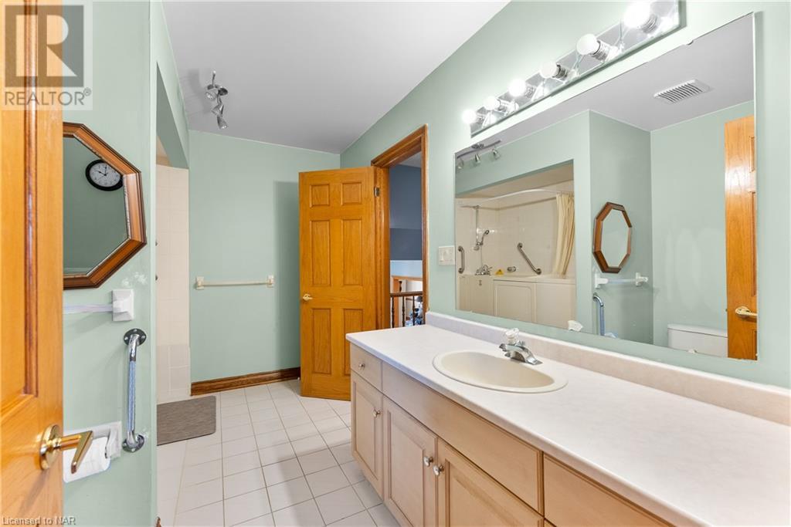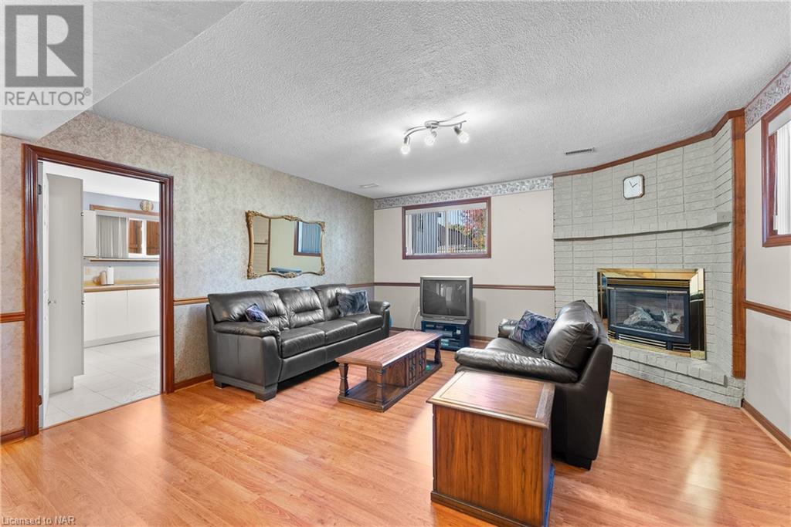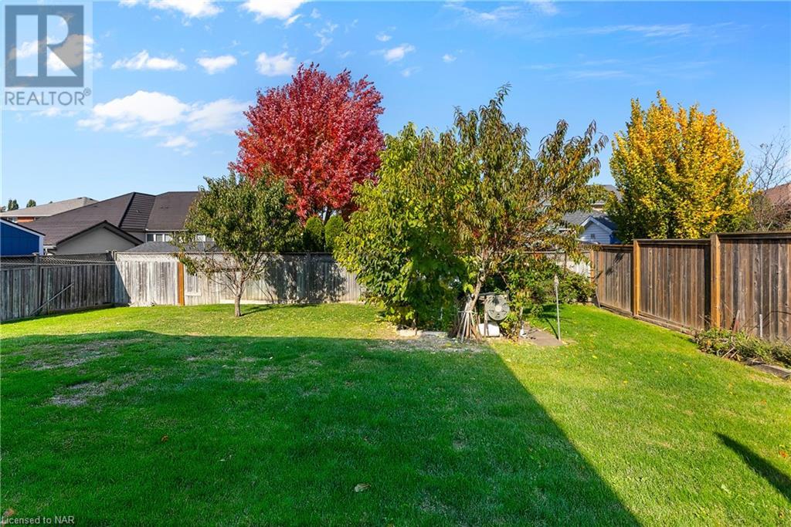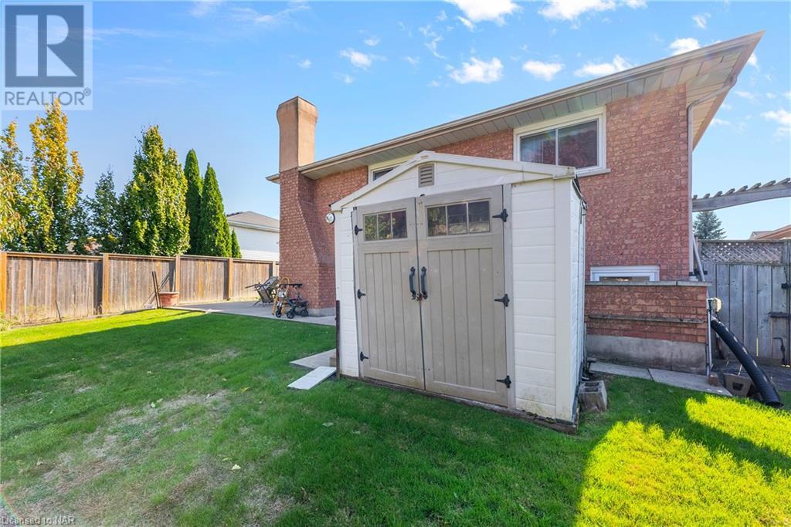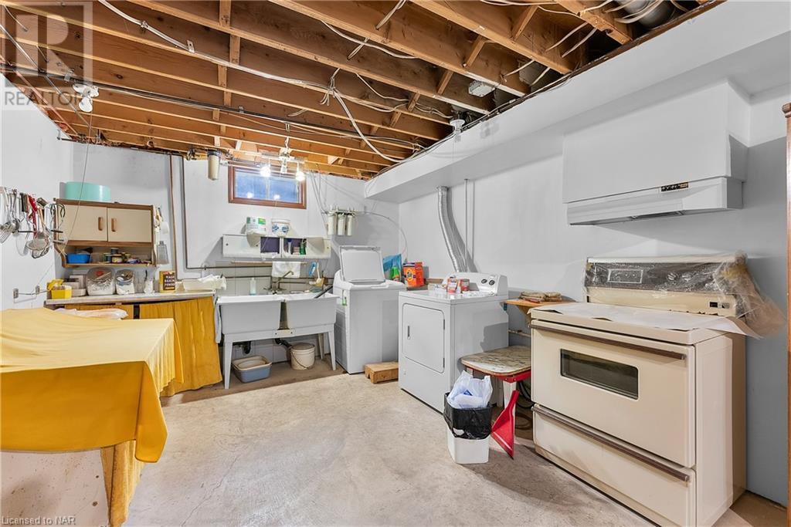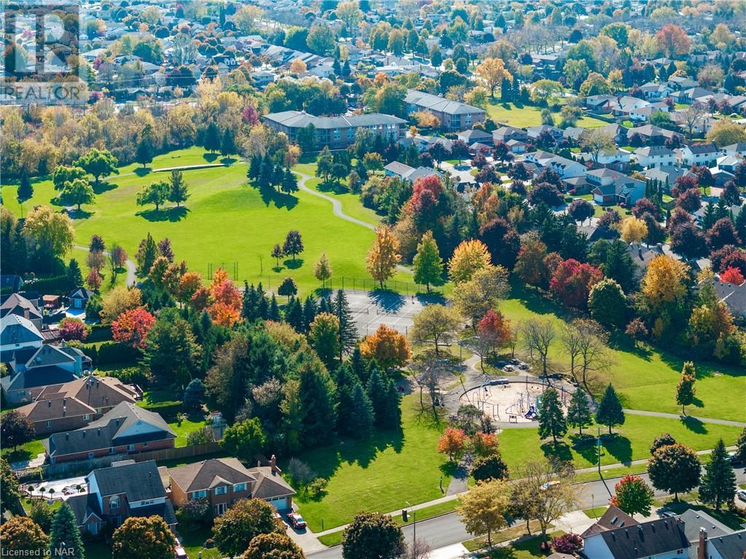3 Bedroom
2 Bathroom
1660 sqft sq. ft
Fireplace
Central Air Conditioning
Forced Air
$999,999
Situated in the heart of Mount Carmel, this custom-built, solid-brick backsplit offers an impressive amount of living space in one of Niagara Falls' most desirable neighborhoods. Pride of ownership is evident throughout this meticulously maintained home, from the all-brick exterior to the expansive interior layout. With a carpet-free design, ceramic tiles, and solid wood doors and floors, no detail was overlooked in its construction. The main floor features a traditional living and dining room with California shutters, and a spacious eat-in kitchen equipped with a movable island, offering ample counter and storage space—ideal for hosting large family gatherings on any occasion. Upstairs, the upper level provides three bedrooms, including a spacious primary bedroom with a large closets and ensuite privilege to a generous bathroom with a built-in shower. Every backsplit comes with a bonus lower-level rec room, and this one offers laminate floors, a cozy gas fireplace, space for an office or work area, and a second eat-in kitchen with a walk-out and bathroom, making it the perfect setup for an in-law suite. Additionally, the fourth-level basement offers even more storage possibilities or the opportunity to add your personal finishing touches. This level also includes a laundry area and two cold cellars, providing excellent utility and convenience. The outdoor space is equally appealing, featuring a concrete patio ideal for summer evenings and a three-season sunroom adjacent to the kitchen. This sunroom was thoughtfully designed with a large range hood and a built-in gas barbecue, perfect for entertaining. Completing this exceptional home is an expansive two-car garage, tailored for both practical use and hobbyists. It offers ample room for a workshop and is sure to appeal to car enthusiasts. This is a rare opportunity to own a home in one of Niagara's most sought-after neighborhoods. Don't miss your chance to experience the best of Mount Carmel living! (id:38042)
7737 Mount Carmel Boulevard, Niagara Falls Open House
7737 Mount Carmel Boulevard, Niagara Falls has an upcoming open house.
Starts at:
2:00 pm
Ends at:
4:00 pm
7737 Mount Carmel Boulevard, Niagara Falls Property Overview
|
MLS® Number
|
40667067 |
|
Property Type
|
Single Family |
|
AmenitiesNearBy
|
Park, Playground, Public Transit, Schools, Shopping |
|
CommunityFeatures
|
Quiet Area, School Bus |
|
ParkingSpaceTotal
|
6 |
7737 Mount Carmel Boulevard, Niagara Falls Building Features
|
BathroomTotal
|
2 |
|
BedroomsAboveGround
|
3 |
|
BedroomsTotal
|
3 |
|
Appliances
|
Central Vacuum, Dishwasher, Dryer, Refrigerator, Washer, Window Coverings |
|
BasementDevelopment
|
Unfinished |
|
BasementType
|
Full (unfinished) |
|
ConstructionStyleAttachment
|
Detached |
|
CoolingType
|
Central Air Conditioning |
|
ExteriorFinish
|
Brick |
|
FireProtection
|
Security System |
|
FireplacePresent
|
Yes |
|
FireplaceTotal
|
1 |
|
FoundationType
|
Poured Concrete |
|
HeatingFuel
|
Natural Gas |
|
HeatingType
|
Forced Air |
|
SizeInterior
|
1660 Sqft |
|
Type
|
House |
|
UtilityWater
|
Municipal Water |
7737 Mount Carmel Boulevard, Niagara Falls Parking
7737 Mount Carmel Boulevard, Niagara Falls Land Details
|
Acreage
|
No |
|
LandAmenities
|
Park, Playground, Public Transit, Schools, Shopping |
|
Sewer
|
Municipal Sewage System |
|
SizeDepth
|
130 Ft |
|
SizeFrontage
|
59 Ft |
|
SizeTotalText
|
Under 1/2 Acre |
|
ZoningDescription
|
R1b |
7737 Mount Carmel Boulevard, Niagara Falls Rooms
| Floor |
Room Type |
Length |
Width |
Dimensions |
|
Second Level |
Bedroom |
|
|
7'11'' x 11'9'' |
|
Second Level |
Bedroom |
|
|
10'10'' x 9'5'' |
|
Second Level |
Primary Bedroom |
|
|
12'0'' x 15'0'' |
|
Second Level |
4pc Bathroom |
|
|
11'4'' x 7'11'' |
|
Basement |
Laundry Room |
|
|
11'7'' x 25'0'' |
|
Lower Level |
Storage |
|
|
27'2'' x 17'11'' |
|
Lower Level |
3pc Bathroom |
|
|
9'0'' x 7'9'' |
|
Lower Level |
Eat In Kitchen |
|
|
14'5'' x 11'6'' |
|
Lower Level |
Recreation Room |
|
|
23'10'' x 18'9'' |
|
Main Level |
Living Room |
|
|
15'11'' x 11'9'' |
|
Main Level |
Dining Room |
|
|
10'10'' x 11'9'' |
|
Main Level |
Eat In Kitchen |
|
|
11'11'' x 30'11'' |







