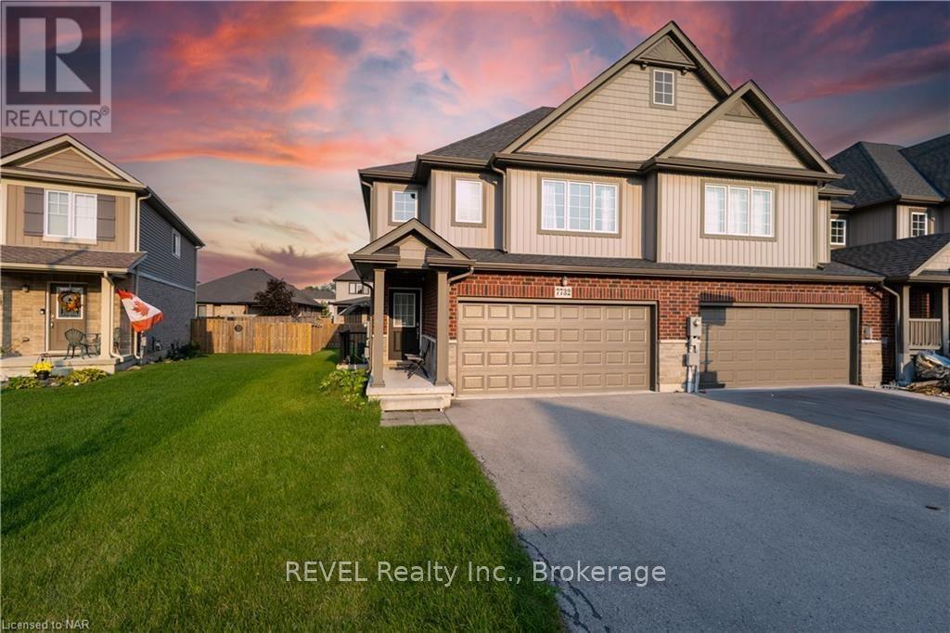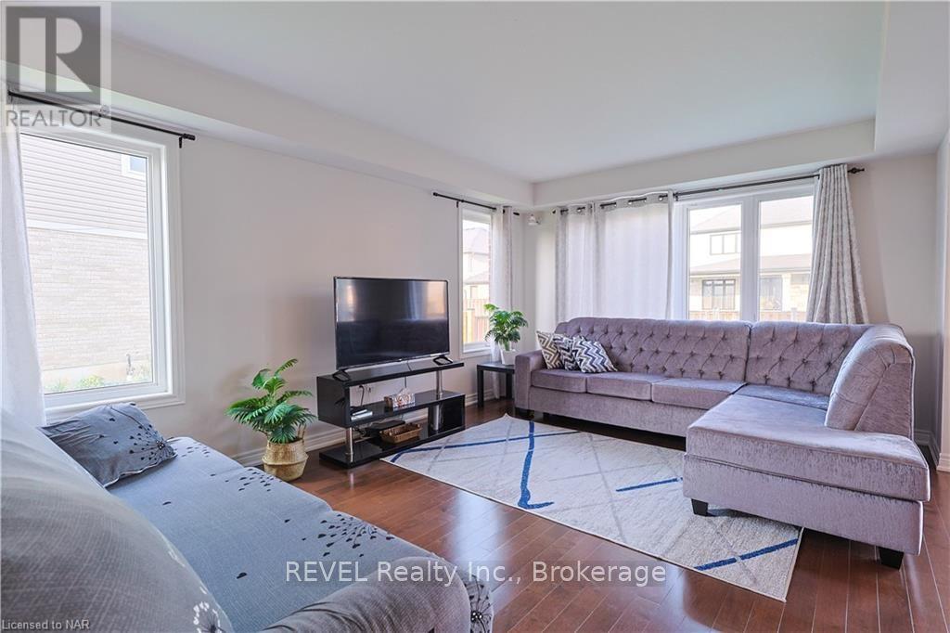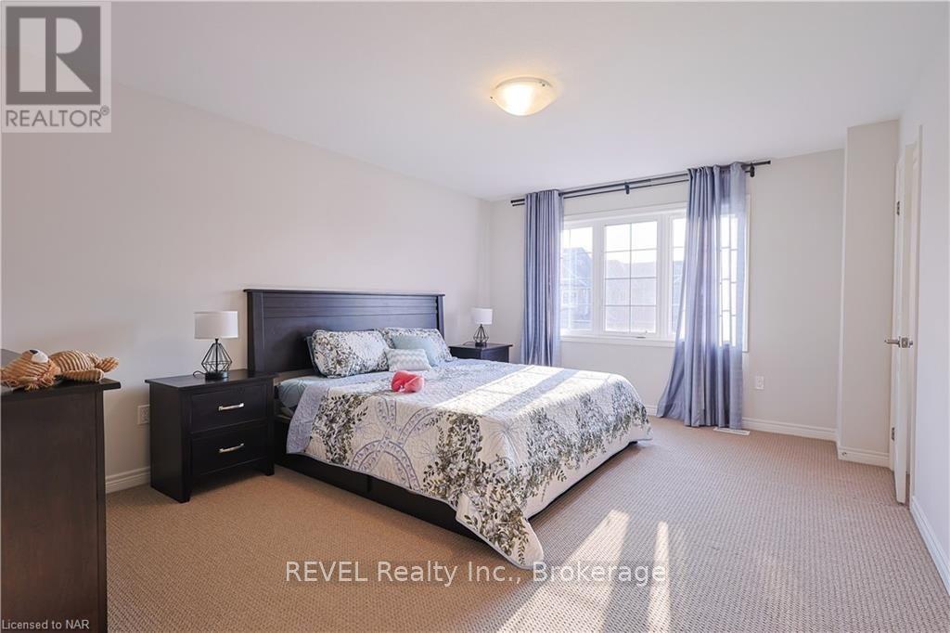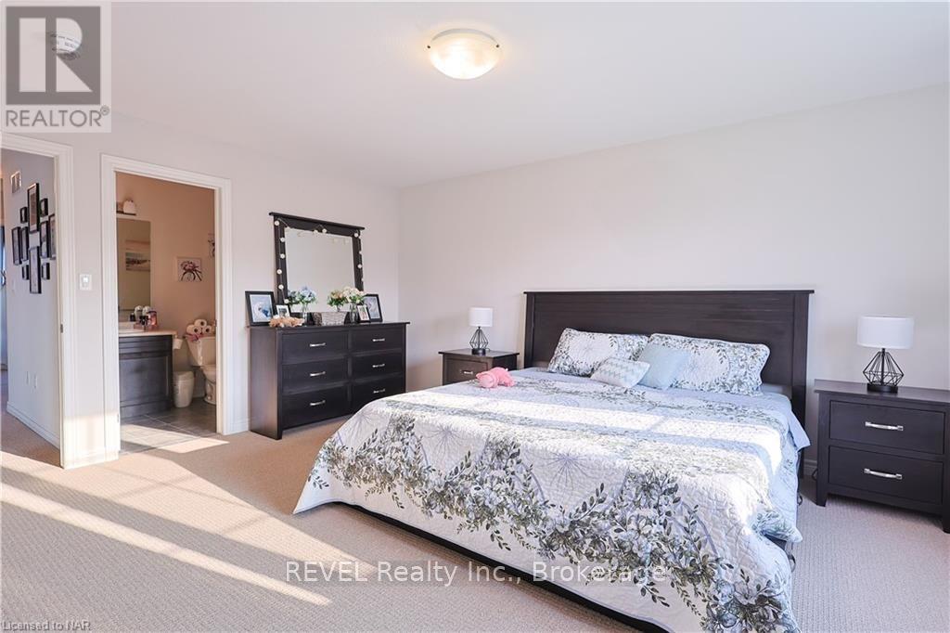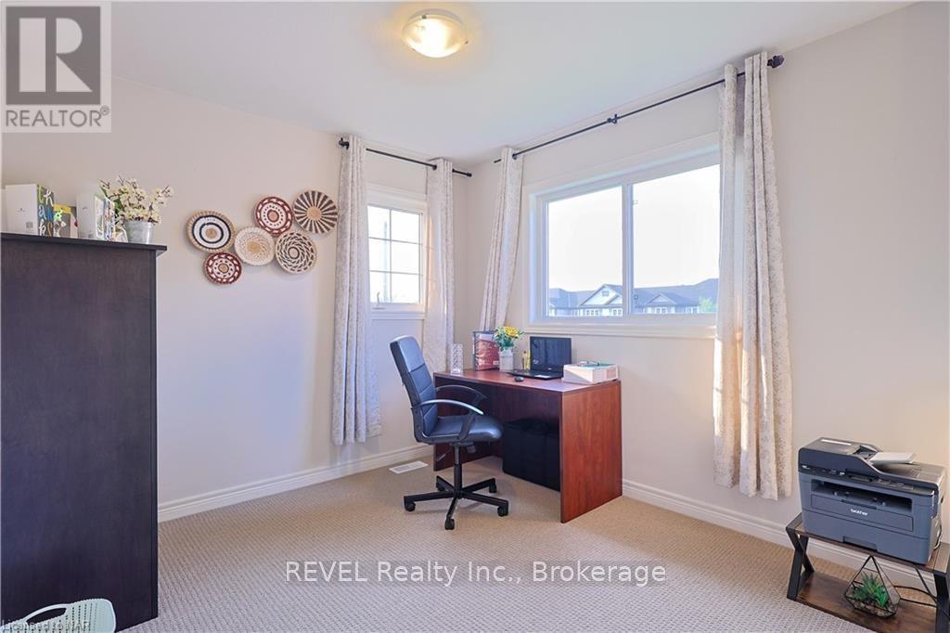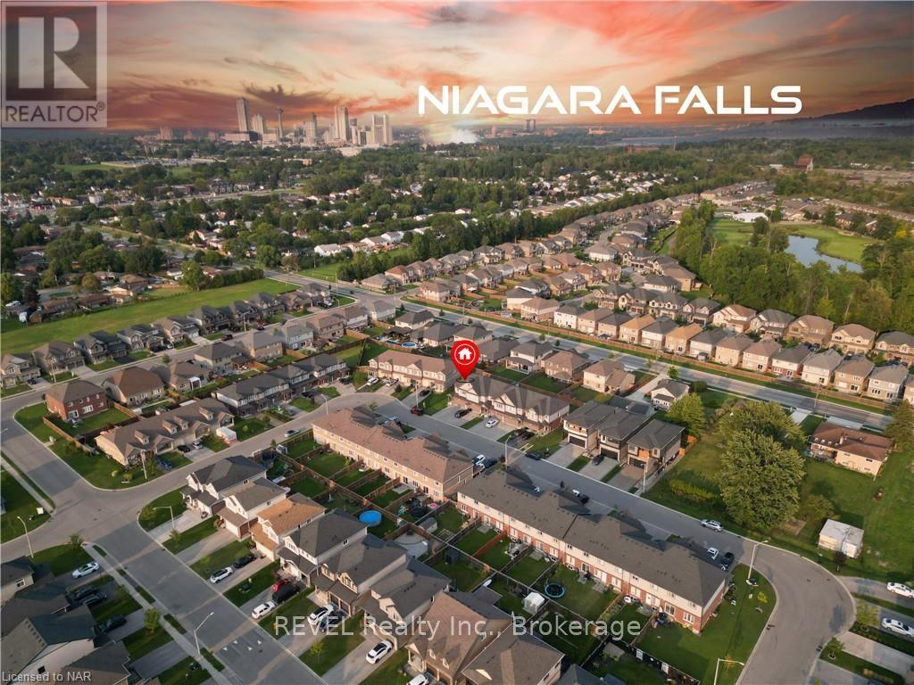3 Bedroom
3 Bathroom
Central Air Conditioning
Forced Air
$729,900
Discover this stunning double car garage, Freehold end-unit townhouse nestled in the heart of Niagara Falls. Sitting on a Premium pie shaped Lot and Spanning over 1600 sq. ft. above ground, this elegant home features 3 spacious bedrooms, a versatile loft that can be easily converted into 4th Bedroom, and 2.5 bathrooms. The open-concept main floor is perfect for entertaining, with seamless flow between the kitchen, dining, and living areas. The master suite is a true retreat, complete with a private en-suite and a generous walk-in closet. One of the standout features is the separate entrance to the basement, offering excellent potential for rental income, an in-law suite, or a private workspace. Whether you're a first-time homebuyer, an investor, or a growing family, this home meets all your needs with its thoughtful design and prime location. Situated in a vibrant community close to parks, schools, shopping, and just minutes from the majestic Niagara Falls, this property combines modern living with endless possibilities. (id:38042)
7732 Shaw Street, Niagara Falls Property Overview
|
MLS® Number
|
X9414578 |
|
Property Type
|
Single Family |
|
Community Name
|
220 - Oldfield |
|
ParkingSpaceTotal
|
6 |
7732 Shaw Street, Niagara Falls Building Features
|
BathroomTotal
|
3 |
|
BedroomsAboveGround
|
3 |
|
BedroomsTotal
|
3 |
|
Appliances
|
Dishwasher, Dryer, Refrigerator, Stove, Washer |
|
BasementFeatures
|
Separate Entrance, Walk-up |
|
BasementType
|
N/a |
|
ConstructionStyleAttachment
|
Attached |
|
CoolingType
|
Central Air Conditioning |
|
ExteriorFinish
|
Brick |
|
FoundationType
|
Poured Concrete |
|
HalfBathTotal
|
1 |
|
HeatingFuel
|
Natural Gas |
|
HeatingType
|
Forced Air |
|
StoriesTotal
|
2 |
|
Type
|
Row / Townhouse |
|
UtilityWater
|
Municipal Water |
7732 Shaw Street, Niagara Falls Parking
7732 Shaw Street, Niagara Falls Land Details
|
Acreage
|
No |
|
Sewer
|
Sanitary Sewer |
|
SizeDepth
|
105 Ft |
|
SizeFrontage
|
37 Ft |
|
SizeIrregular
|
37 X 105 Ft |
|
SizeTotalText
|
37 X 105 Ft|under 1/2 Acre |
|
ZoningDescription
|
Res |
7732 Shaw Street, Niagara Falls Rooms
| Floor |
Room Type |
Length |
Width |
Dimensions |
|
Second Level |
Primary Bedroom |
6.9 m |
5.68 m |
6.9 m x 5.68 m |
|
Second Level |
Bedroom |
3.35 m |
2.99 m |
3.35 m x 2.99 m |
|
Second Level |
Bedroom |
3.35 m |
4.26 m |
3.35 m x 4.26 m |
|
Second Level |
Loft |
5.28 m |
4.01 m |
5.28 m x 4.01 m |
|
Second Level |
Other |
|
|
Measurements not available |
|
Second Level |
Bathroom |
|
|
Measurements not available |
|
Main Level |
Great Room |
4.92 m |
6.14 m |
4.92 m x 6.14 m |
|
Main Level |
Kitchen |
4.26 m |
3.04 m |
4.26 m x 3.04 m |
|
Main Level |
Bathroom |
|
|
Measurements not available |

