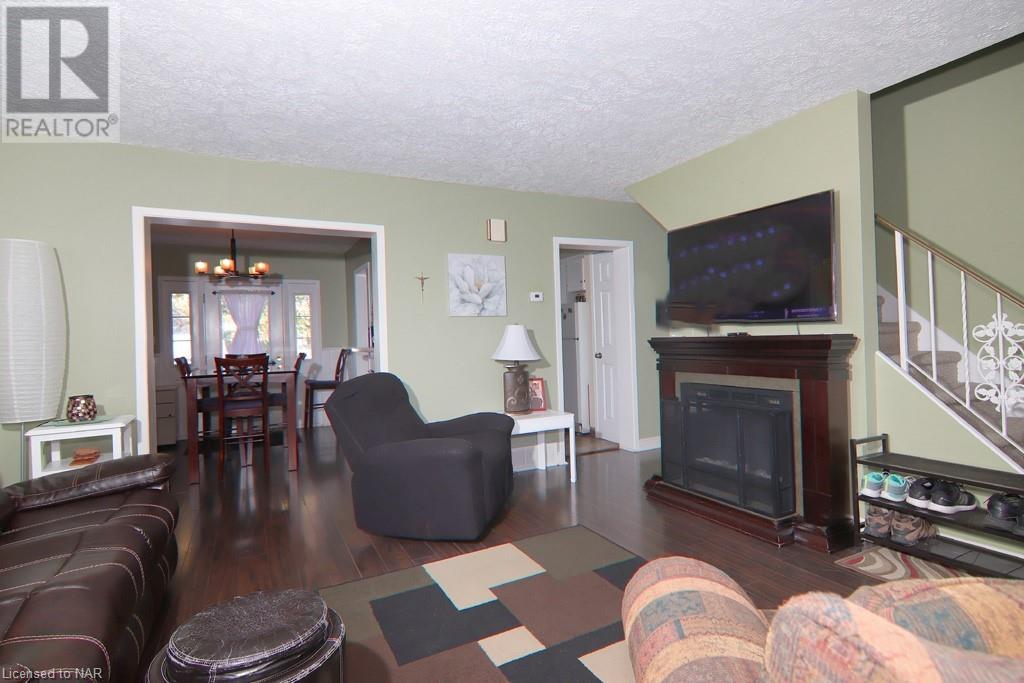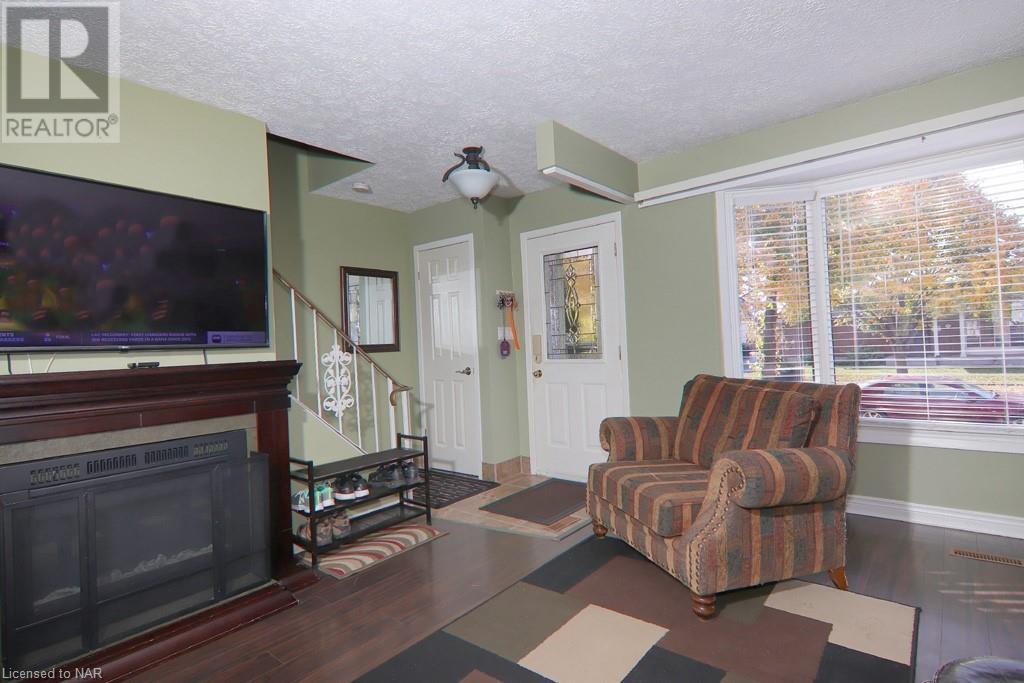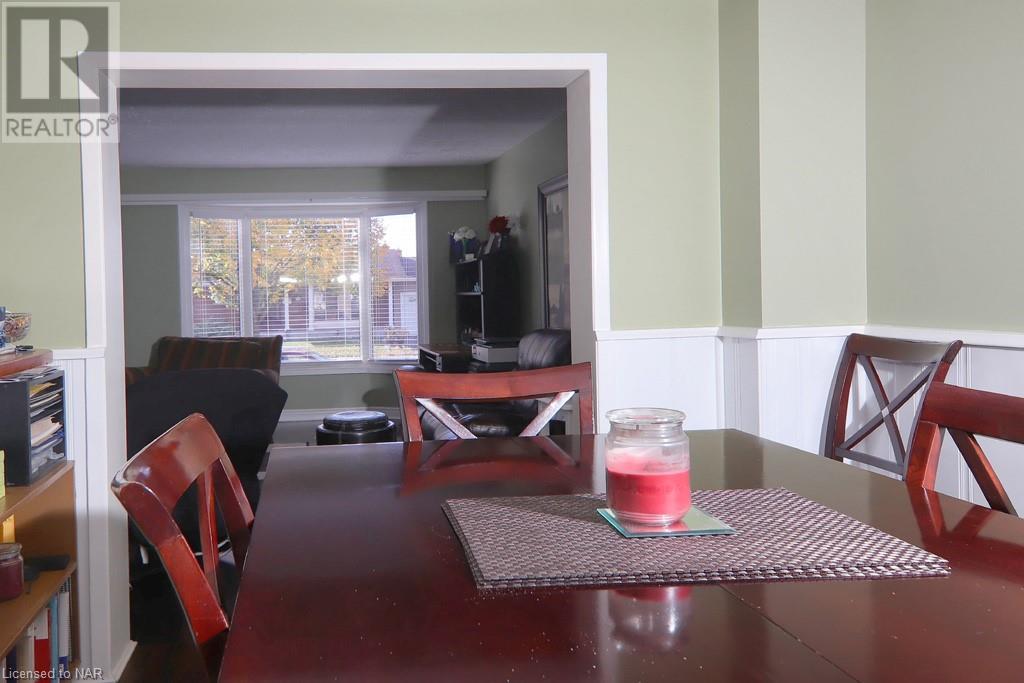3 Bedroom
1 Bathroom
1278 sqft sq. ft
2 Level
Fireplace
Central Air Conditioning
Forced Air
$459,900
Discover the perfect blend of comfort and convenience in this affordable semi-detached home located in a sought after Niagara Falls location. Featuring three spacious bedrooms, bathroom on same level as bedrooms, full basement with rec room/extra bedroom and includes appliances! The fully fenced and deep backyard backs directly onto F J Miller Park with its playground, tennis courts, basketball courts and walking path. This property is an ideal choice for young families, first-time buyers entering the market, or savvy investors seeking a promising rental opportunity. Great for commuters being close to QEW and plenty of amenities nearby with Walmart, Costco, Metro, Starbucks and MacBain Community Centre. Come discover this gem today! (id:38042)
7702 Jubilee Drive, Niagara Falls Property Overview
|
MLS® Number
|
40669779 |
|
Property Type
|
Single Family |
|
AmenitiesNearBy
|
Hospital, Park, Place Of Worship, Playground, Public Transit, Schools, Shopping |
|
CommunityFeatures
|
Community Centre, School Bus |
|
EquipmentType
|
None |
|
ParkingSpaceTotal
|
2 |
|
RentalEquipmentType
|
None |
|
Structure
|
Shed |
7702 Jubilee Drive, Niagara Falls Building Features
|
BathroomTotal
|
1 |
|
BedroomsAboveGround
|
3 |
|
BedroomsTotal
|
3 |
|
Appliances
|
Dryer, Refrigerator, Stove, Washer, Window Coverings |
|
ArchitecturalStyle
|
2 Level |
|
BasementDevelopment
|
Partially Finished |
|
BasementType
|
Full (partially Finished) |
|
ConstructionStyleAttachment
|
Semi-detached |
|
CoolingType
|
Central Air Conditioning |
|
ExteriorFinish
|
Aluminum Siding, Brick |
|
FireplaceFuel
|
Electric |
|
FireplacePresent
|
Yes |
|
FireplaceTotal
|
1 |
|
FireplaceType
|
Other - See Remarks |
|
FoundationType
|
Poured Concrete |
|
HeatingFuel
|
Natural Gas |
|
HeatingType
|
Forced Air |
|
StoriesTotal
|
2 |
|
SizeInterior
|
1278 Sqft |
|
Type
|
House |
|
UtilityWater
|
Municipal Water |
7702 Jubilee Drive, Niagara Falls Land Details
|
AccessType
|
Highway Nearby |
|
Acreage
|
No |
|
FenceType
|
Fence |
|
LandAmenities
|
Hospital, Park, Place Of Worship, Playground, Public Transit, Schools, Shopping |
|
Sewer
|
Municipal Sewage System |
|
SizeDepth
|
145 Ft |
|
SizeFrontage
|
35 Ft |
|
SizeTotalText
|
Under 1/2 Acre |
|
ZoningDescription
|
R2 |
7702 Jubilee Drive, Niagara Falls Rooms
| Floor |
Room Type |
Length |
Width |
Dimensions |
|
Second Level |
4pc Bathroom |
|
|
Measurements not available |
|
Second Level |
Bedroom |
|
|
8'1'' x 8'1'' |
|
Second Level |
Bedroom |
|
|
8'7'' x 13'0'' |
|
Second Level |
Primary Bedroom |
|
|
14'3'' x 10'5'' |
|
Basement |
Recreation Room |
|
|
17'2'' x 13'3'' |
|
Main Level |
Living Room |
|
|
14'10'' x 17'6'' |
|
Main Level |
Kitchen |
|
|
8'8'' x 11'6'' |
|
Main Level |
Dining Room |
|
|
8'5'' x 11'6'' |



































