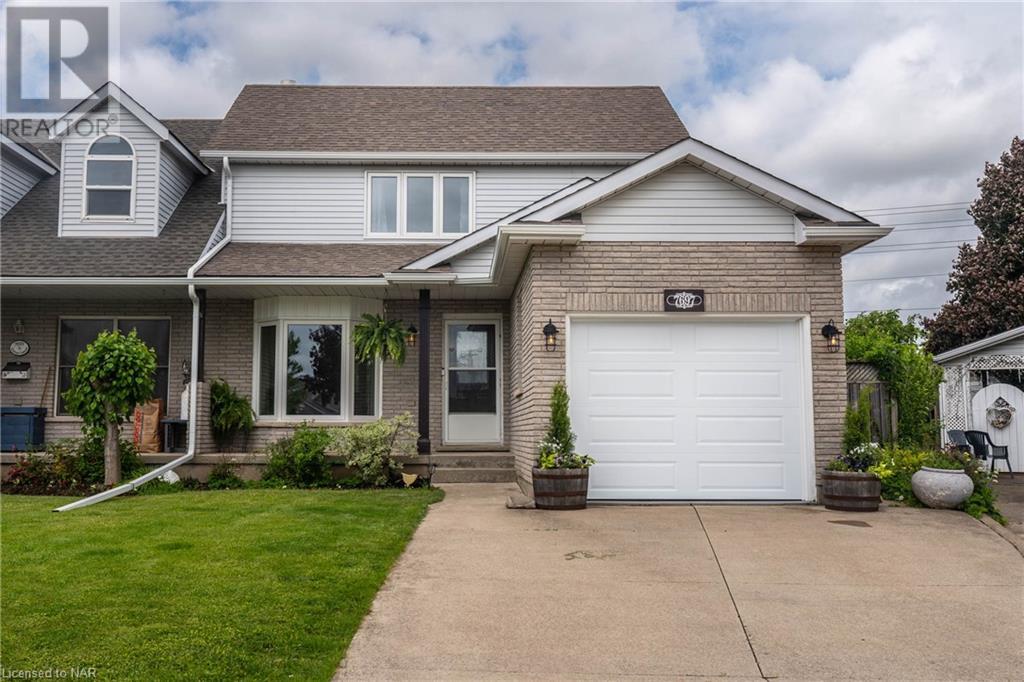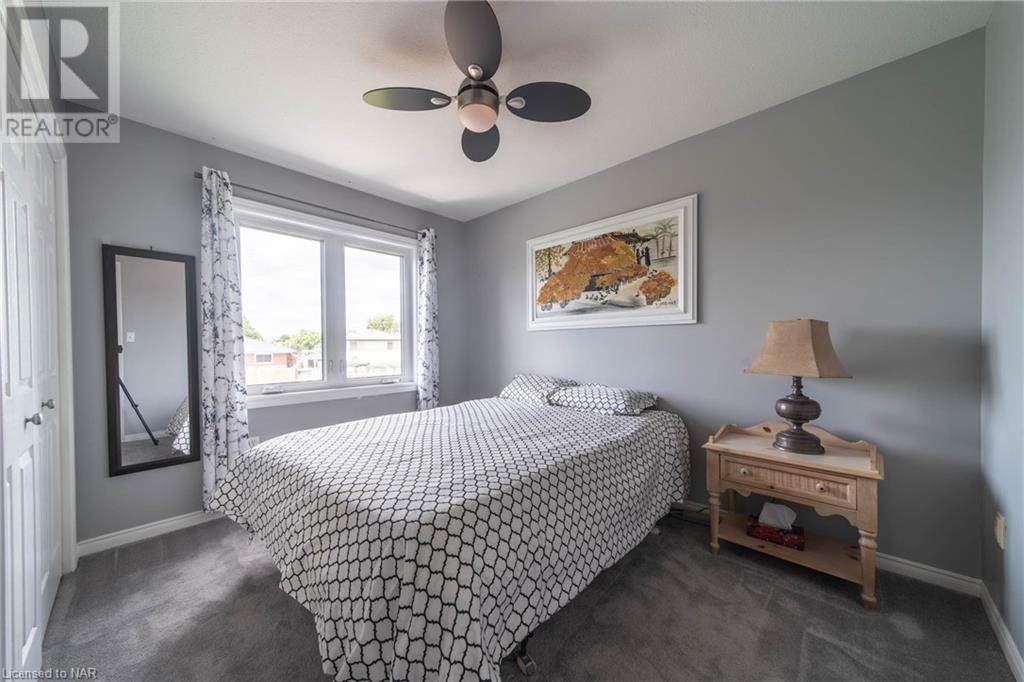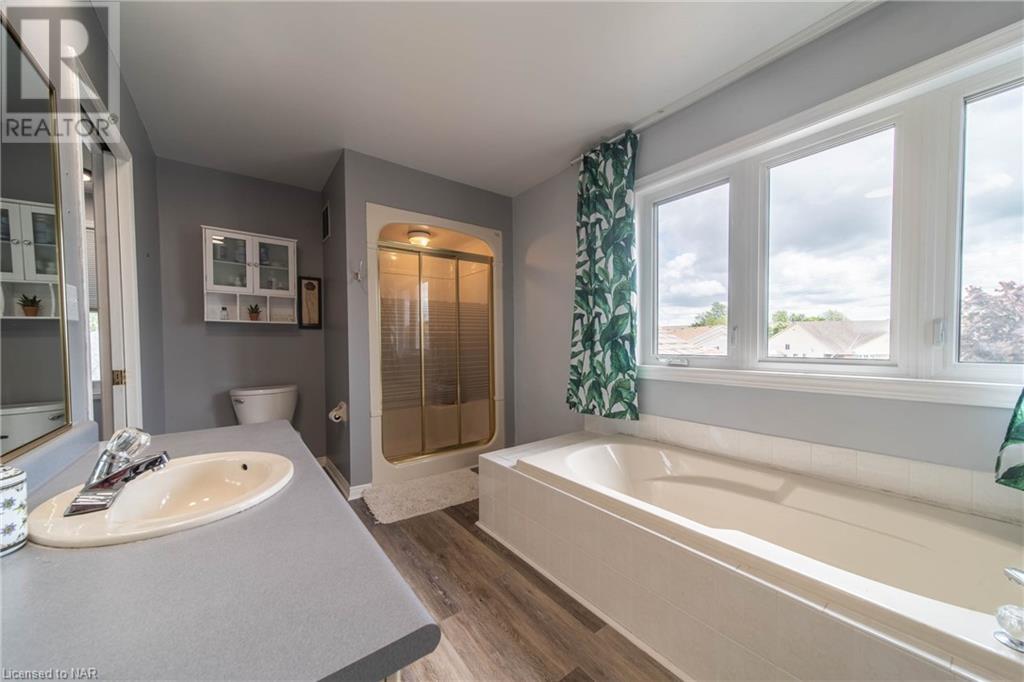2 Bedroom
3 Bathroom
1780 sqft sq. ft
2 Level
Central Air Conditioning
Forced Air
$589,500
Don't miss the opportunity to view this north end semi situated on a private cul de sac. Nicely updated, it has hardwood flooring on the main floor, new kitchen and countertops, newer windows, new A/C (2023), newer garage door, new eaves, gas fireplace in the sunken living room, 2 generous bedrooms on the second floor. The master enjoys and ensuite effect and walk in closet. The basement is finished with rec room, 3 piece bath and office area. Deck and fenced yard. (id:38042)
7697 Cortina Crescent, Niagara Falls Property Overview
|
MLS® Number
|
40592977 |
|
Property Type
|
Single Family |
|
CommunityFeatures
|
Quiet Area |
|
EquipmentType
|
Water Heater |
|
Features
|
Cul-de-sac |
|
ParkingSpaceTotal
|
5 |
|
RentalEquipmentType
|
Water Heater |
7697 Cortina Crescent, Niagara Falls Building Features
|
BathroomTotal
|
3 |
|
BedroomsAboveGround
|
2 |
|
BedroomsTotal
|
2 |
|
Appliances
|
Central Vacuum, Dishwasher, Dryer, Refrigerator, Stove, Washer |
|
ArchitecturalStyle
|
2 Level |
|
BasementDevelopment
|
Partially Finished |
|
BasementType
|
Full (partially Finished) |
|
ConstructionStyleAttachment
|
Semi-detached |
|
CoolingType
|
Central Air Conditioning |
|
ExteriorFinish
|
Brick Veneer, Vinyl Siding |
|
FoundationType
|
Poured Concrete |
|
HalfBathTotal
|
1 |
|
HeatingFuel
|
Natural Gas |
|
HeatingType
|
Forced Air |
|
StoriesTotal
|
2 |
|
SizeInterior
|
1780 Sqft |
|
Type
|
House |
|
UtilityWater
|
Municipal Water |
7697 Cortina Crescent, Niagara Falls Parking
7697 Cortina Crescent, Niagara Falls Land Details
|
Acreage
|
No |
|
Sewer
|
Municipal Sewage System |
|
SizeDepth
|
133 Ft |
|
SizeFrontage
|
25 Ft |
|
SizeTotalText
|
Under 1/2 Acre |
|
ZoningDescription
|
R2 |
7697 Cortina Crescent, Niagara Falls Rooms
| Floor |
Room Type |
Length |
Width |
Dimensions |
|
Second Level |
4pc Bathroom |
|
|
Measurements not available |
|
Second Level |
Bedroom |
|
|
12'0'' x 11'0'' |
|
Second Level |
Primary Bedroom |
|
|
15'0'' x 10'1'' |
|
Basement |
3pc Bathroom |
|
|
Measurements not available |
|
Basement |
Recreation Room |
|
|
14'0'' x 11'0'' |
|
Main Level |
2pc Bathroom |
|
|
Measurements not available |
|
Main Level |
Kitchen |
|
|
13'8'' x 10'1'' |
|
Main Level |
Dining Room |
|
|
10'0'' x 10'1'' |
|
Main Level |
Living Room |
|
|
14'0'' x 10'2'' |



























