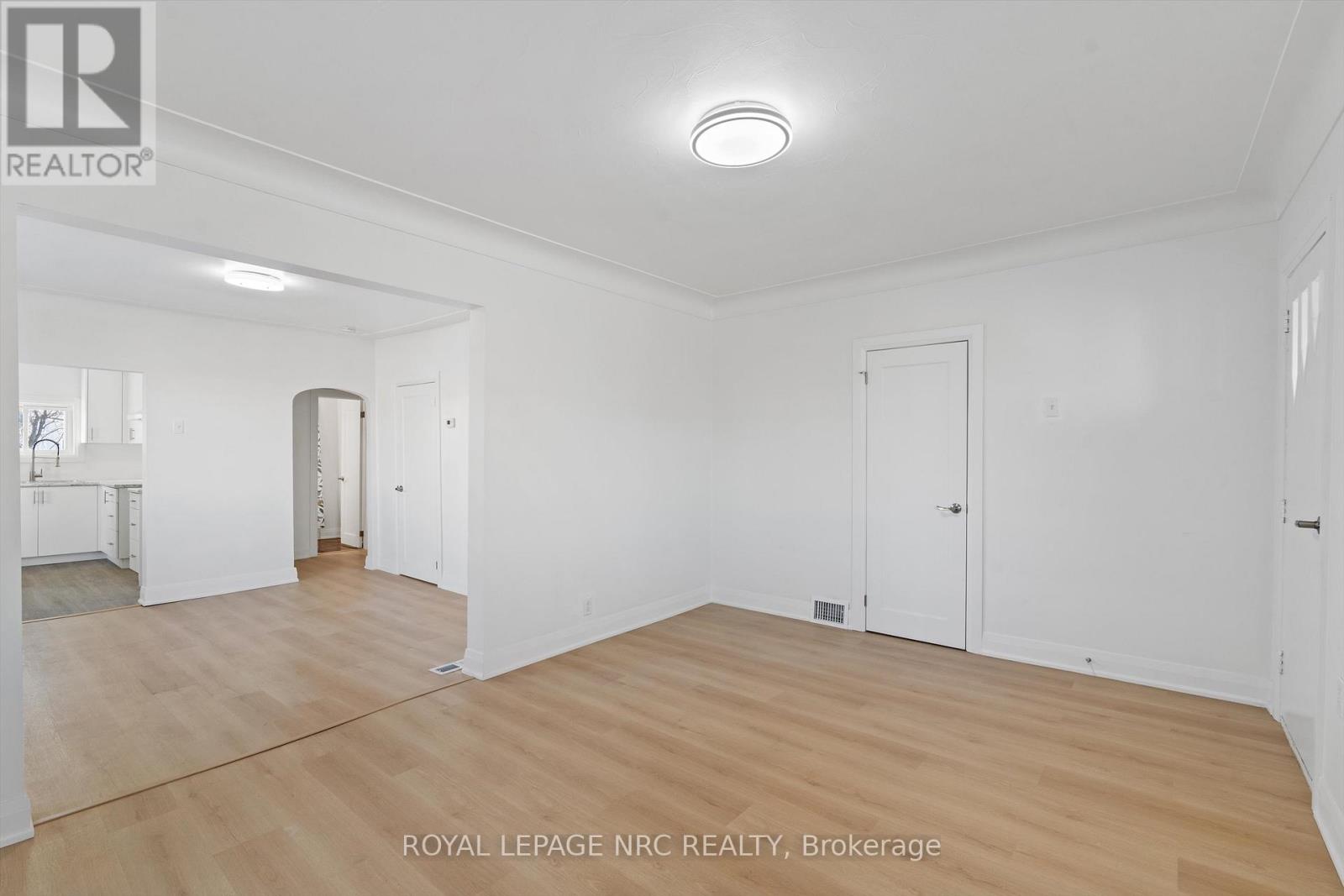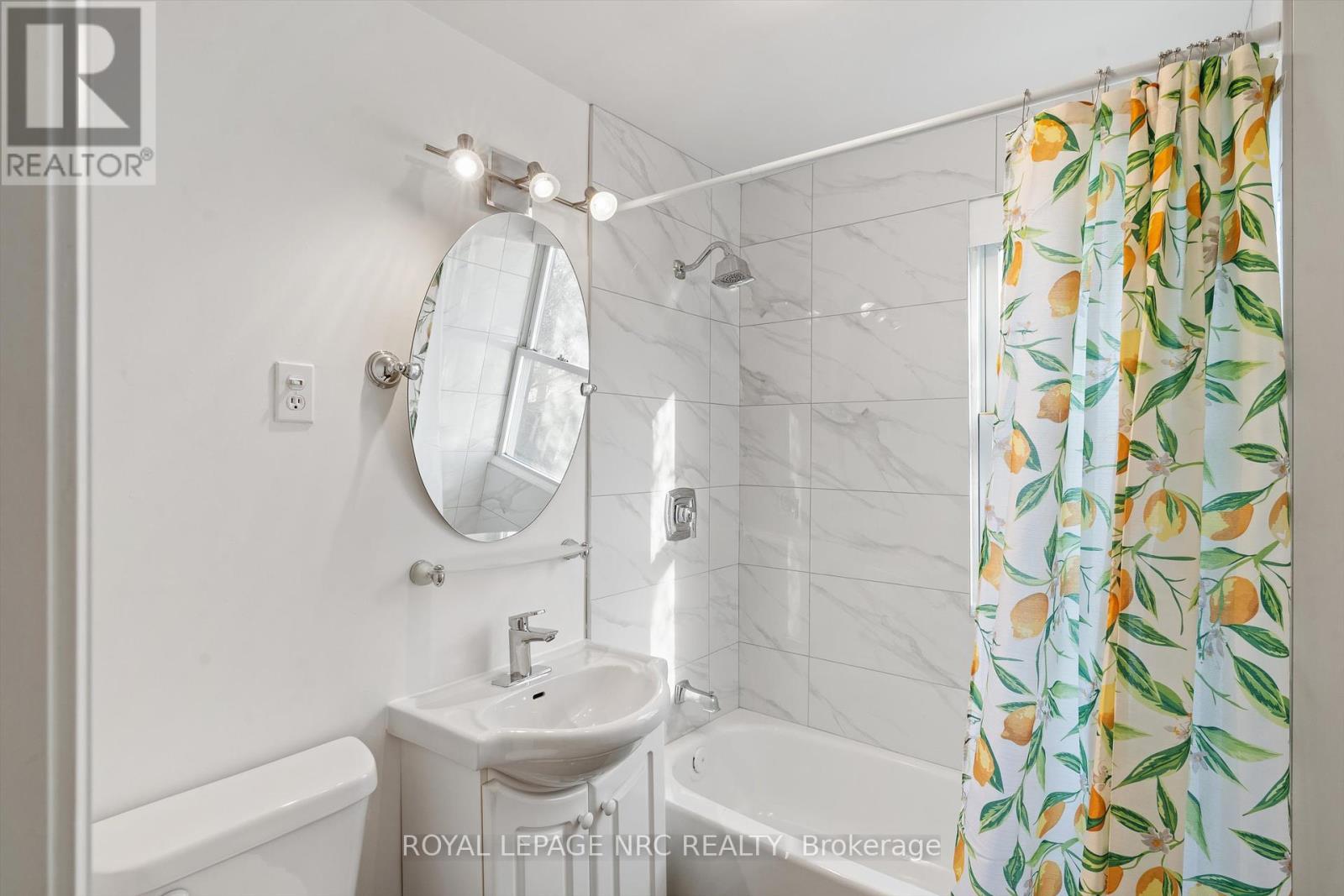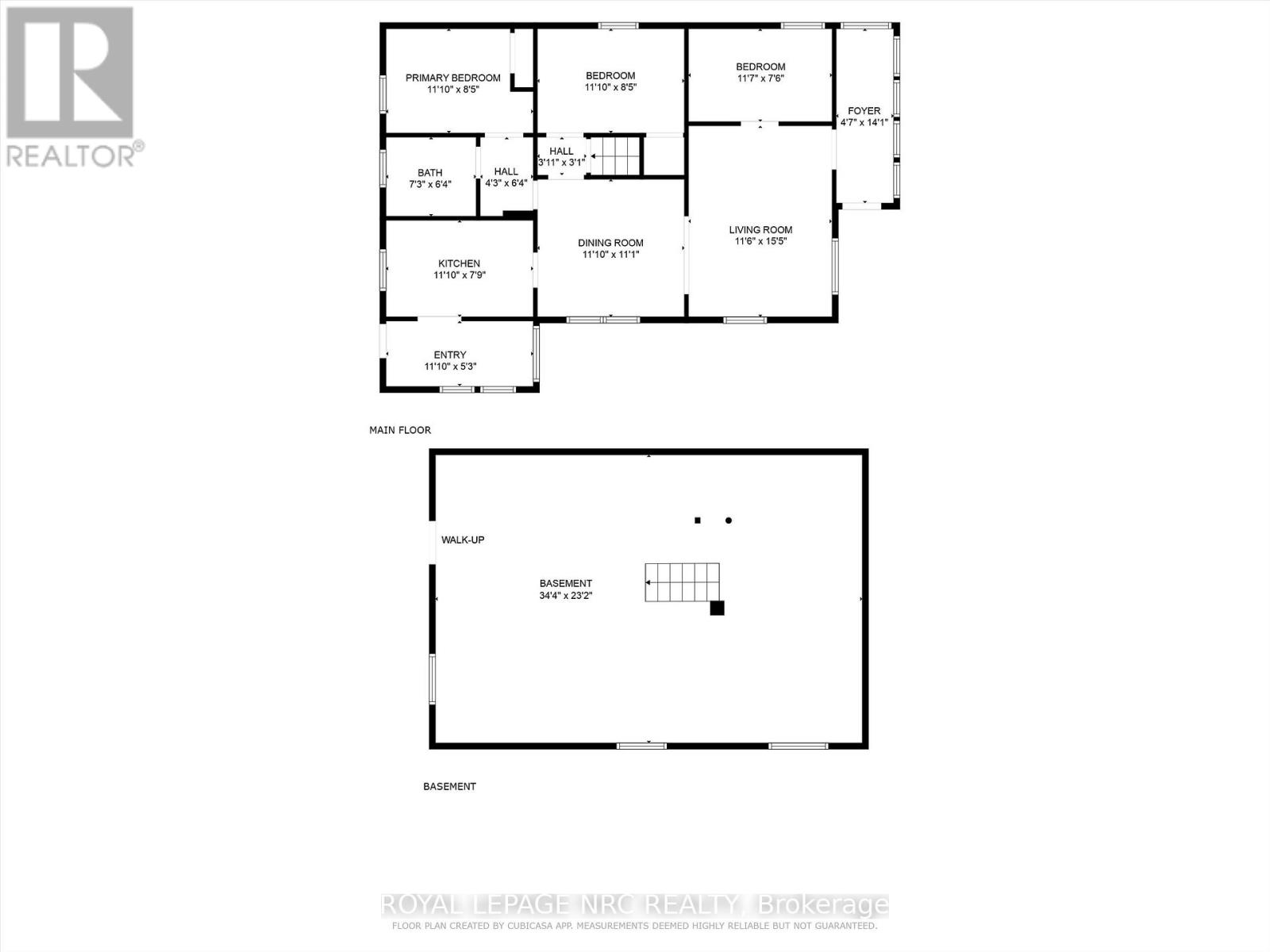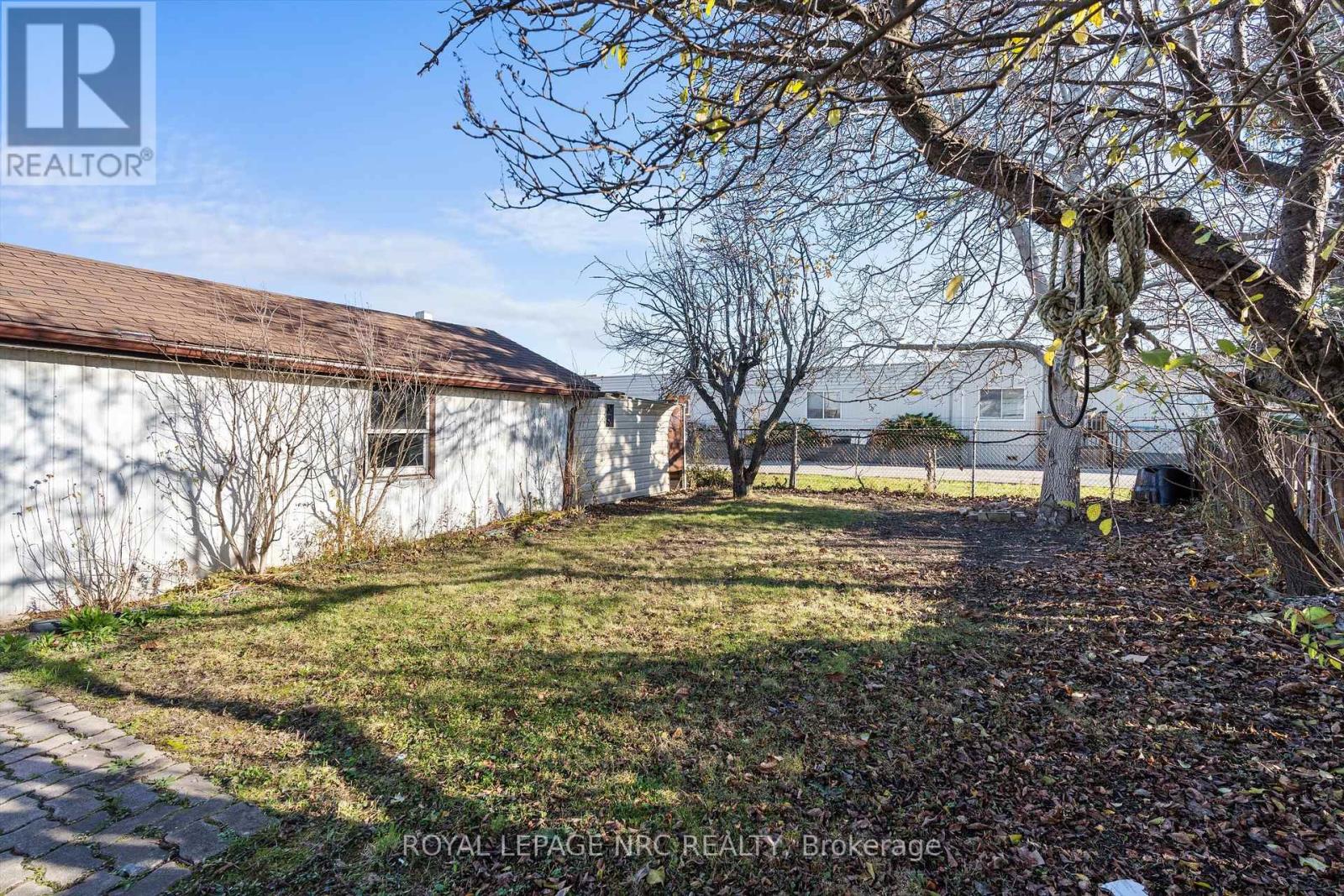3 Bedroom
1 Bathroom
699 sq. ft
Bungalow
Forced Air
$457,500
Check this 3 bedroom bungalow recently updated with flooring, kitchen, bath 2024. Basement has walk up with separate entrance. (Please note zoning) zoned business commercial. Roof 2022 Furnace 2017, some plumbing redone. Lot is 64 wide. Garage. could add more parking for trailer or business vehichle. Presently used as residental. Buyer due diligence for change in use. (id:38042)
76 Grantham Avenue S, St. Catharines Property Overview
|
MLS® Number
|
X11436407 |
|
Property Type
|
Single Family |
|
Community Name
|
450 - E. Chester |
|
AmenitiesNearBy
|
Public Transit |
|
EquipmentType
|
None |
|
Features
|
Level Lot |
|
ParkingSpaceTotal
|
4 |
|
RentalEquipmentType
|
None |
|
Structure
|
Porch, Shed |
76 Grantham Avenue S, St. Catharines Building Features
|
BathroomTotal
|
1 |
|
BedroomsAboveGround
|
3 |
|
BedroomsTotal
|
3 |
|
Appliances
|
Water Heater |
|
ArchitecturalStyle
|
Bungalow |
|
BasementFeatures
|
Separate Entrance, Walk-up |
|
BasementType
|
N/a |
|
ConstructionStyleAttachment
|
Detached |
|
ExteriorFinish
|
Brick Facing, Vinyl Siding |
|
FoundationType
|
Block |
|
HeatingFuel
|
Natural Gas |
|
HeatingType
|
Forced Air |
|
StoriesTotal
|
1 |
|
SizeInterior
|
699 |
|
Type
|
House |
|
UtilityWater
|
Municipal Water |
76 Grantham Avenue S, St. Catharines Parking
76 Grantham Avenue S, St. Catharines Land Details
|
Acreage
|
No |
|
LandAmenities
|
Public Transit |
|
Sewer
|
Sanitary Sewer |
|
SizeDepth
|
100 Ft ,2 In |
|
SizeFrontage
|
64 Ft ,1 In |
|
SizeIrregular
|
64.1 X 100.2 Ft |
|
SizeTotalText
|
64.1 X 100.2 Ft |
76 Grantham Avenue S, St. Catharines Rooms
| Floor |
Room Type |
Length |
Width |
Dimensions |
|
Main Level |
Kitchen |
3.56 m |
2.34 m |
3.56 m x 2.34 m |
|
Main Level |
Living Room |
3.45 m |
4.65 m |
3.45 m x 4.65 m |
|
Main Level |
Dining Room |
3.53 m |
3.56 m |
3.53 m x 3.56 m |
|
Main Level |
Bedroom |
3.56 m |
2.52 m |
3.56 m x 2.52 m |
|
Main Level |
Bedroom 2 |
3.43 m |
2.31 m |
3.43 m x 2.31 m |
|
Main Level |
Bedroom 3 |
3.53 m |
2.57 m |
3.53 m x 2.57 m |
|
Main Level |
Mud Room |
3.38 m |
1.6 m |
3.38 m x 1.6 m |

































