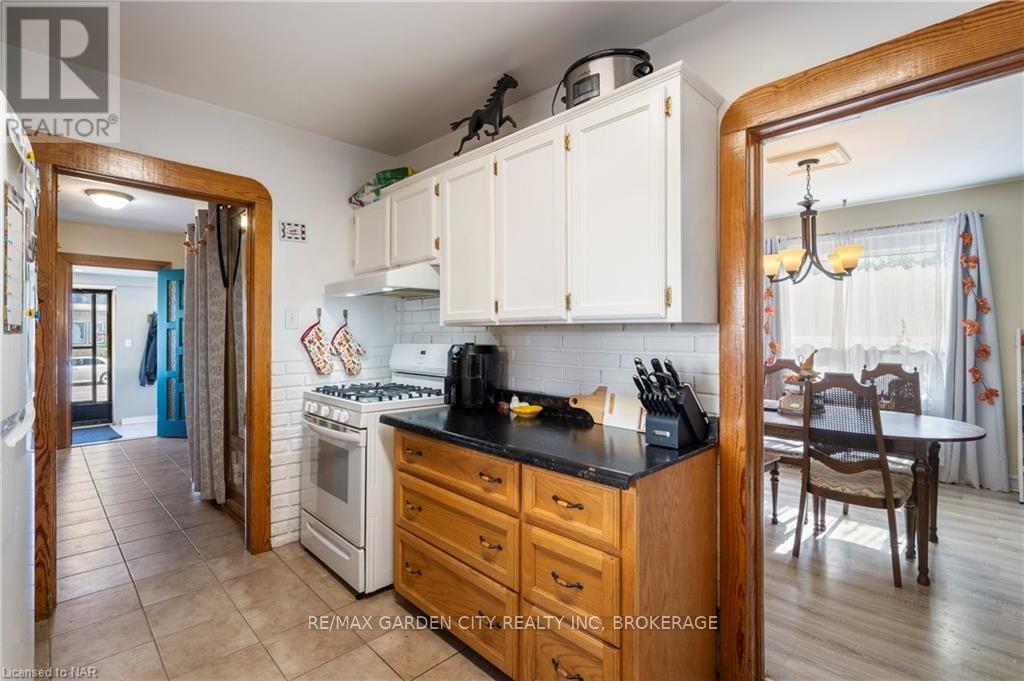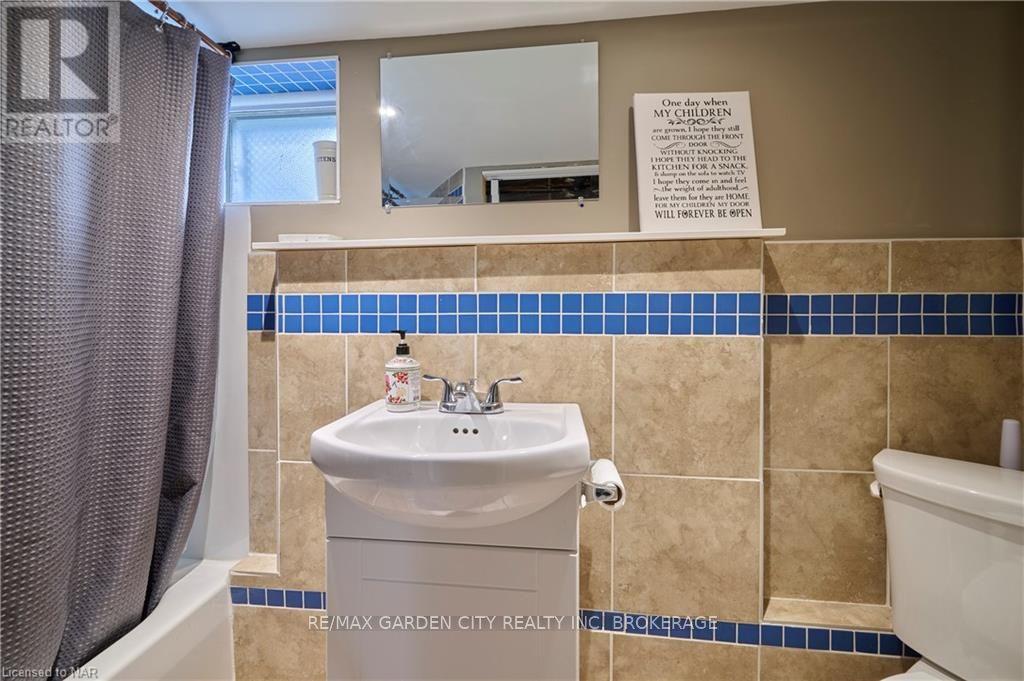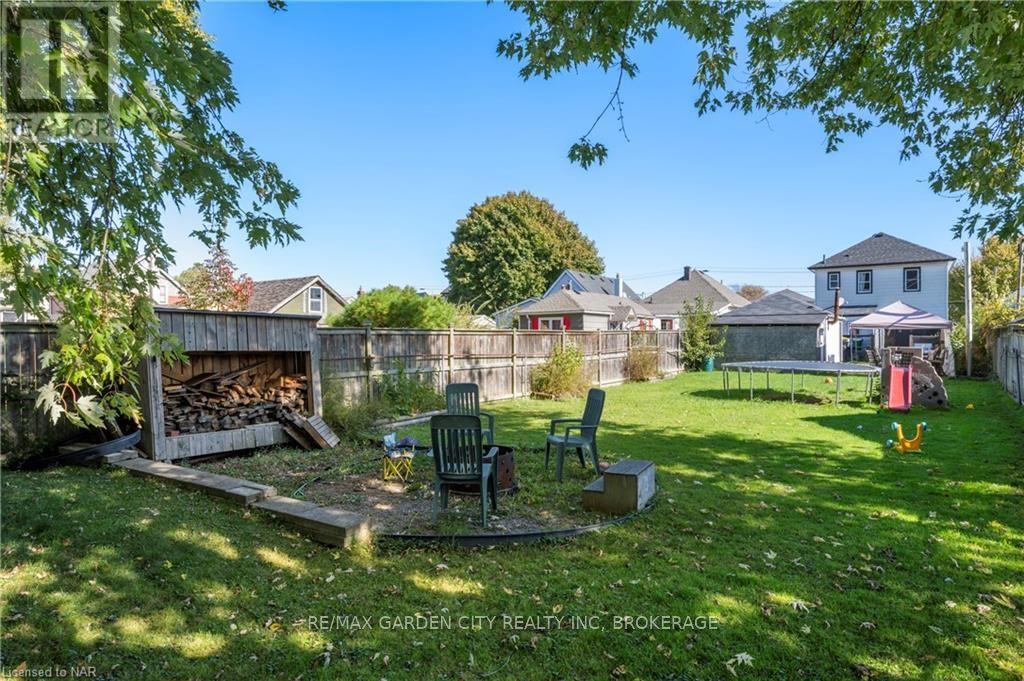3 Bedroom
2 Bathroom
Central Air Conditioning
Forced Air
$474,900
3-Bed, 2-Bath Gem - Perfect for First-Time Buyers or Growing Families!\r\n\r\nWelcome to your future home! This charming 3-bed, 2-bath, 2-story house is a dream come true for first-time buyers and growing families alike.\r\n\r\nSpacious Living: Enjoy ample living space with 3 bedrooms and 2 baths, spread over two stories.\r\n\r\nLocation, Location, Location: Nestled in a prime area, just minutes from shopping centers and a major highway exit ramp.\r\n\r\nDEEP Lot: Boasting a 205-foot deep lot, perfect for kids to play and for hosting unforgettable gatherings.\r\n\r\nMan Cave/All-Year Hangout: The garage features a cozy wood stove, making it the ultimate man cave or year-round retreat.\r\n\r\nThis home is ready for you to move in and make memories. Don’t miss out on this fantastic opportunity—schedule your viewing today! (id:38042)
75 Crowland Avenue, Welland Property Overview
|
MLS® Number
|
X9420196 |
|
Property Type
|
Single Family |
|
Community Name
|
773 - Lincoln/Crowland |
|
ParkingSpaceTotal
|
4 |
75 Crowland Avenue, Welland Building Features
|
BathroomTotal
|
2 |
|
BedroomsAboveGround
|
3 |
|
BedroomsTotal
|
3 |
|
Appliances
|
Dryer, Refrigerator, Stove, Washer |
|
BasementDevelopment
|
Unfinished |
|
BasementType
|
Full (unfinished) |
|
ConstructionStyleAttachment
|
Detached |
|
CoolingType
|
Central Air Conditioning |
|
ExteriorFinish
|
Vinyl Siding |
|
FoundationType
|
Block |
|
HeatingFuel
|
Natural Gas |
|
HeatingType
|
Forced Air |
|
StoriesTotal
|
2 |
|
Type
|
House |
|
UtilityWater
|
Municipal Water |
75 Crowland Avenue, Welland Parking
75 Crowland Avenue, Welland Land Details
|
Acreage
|
No |
|
Sewer
|
Sanitary Sewer |
|
SizeDepth
|
205 Ft ,8 In |
|
SizeFrontage
|
33 Ft ,1 In |
|
SizeIrregular
|
33.09 X 205.72 Ft |
|
SizeTotalText
|
33.09 X 205.72 Ft|under 1/2 Acre |
|
ZoningDescription
|
Rl2 |
75 Crowland Avenue, Welland Rooms
| Floor |
Room Type |
Length |
Width |
Dimensions |
|
Second Level |
Bathroom |
|
|
Measurements not available |
|
Second Level |
Bedroom |
3.05 m |
3.84 m |
3.05 m x 3.84 m |
|
Second Level |
Bedroom |
3.66 m |
2.62 m |
3.66 m x 2.62 m |
|
Second Level |
Bedroom |
3.66 m |
2.62 m |
3.66 m x 2.62 m |
|
Basement |
Bathroom |
|
|
Measurements not available |
|
Main Level |
Foyer |
1.88 m |
5.28 m |
1.88 m x 5.28 m |
|
Main Level |
Living Room |
3.71 m |
3.58 m |
3.71 m x 3.58 m |
|
Main Level |
Dining Room |
3.73 m |
3.58 m |
3.73 m x 3.58 m |
|
Main Level |
Kitchen |
2.64 m |
4.04 m |
2.64 m x 4.04 m |

































