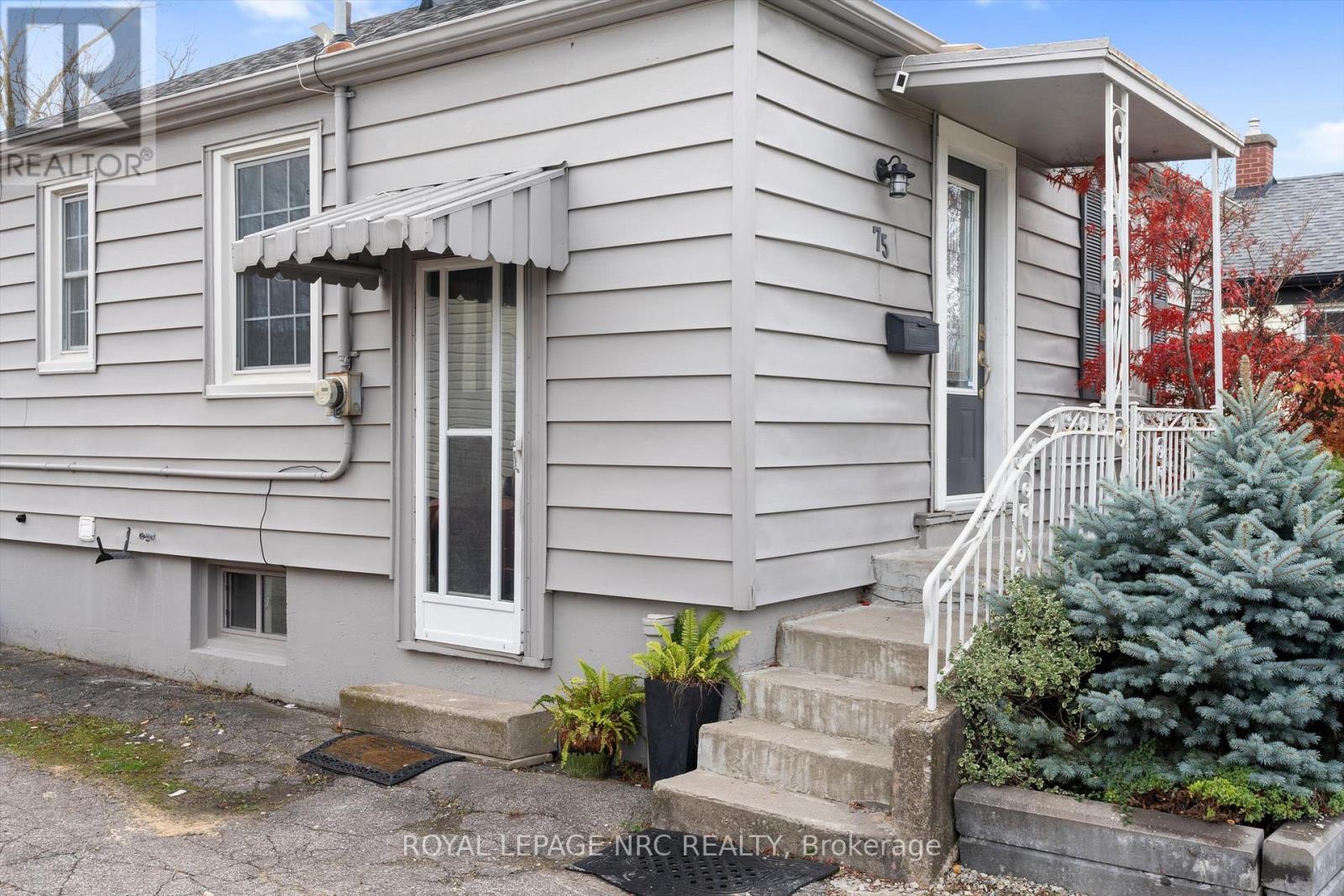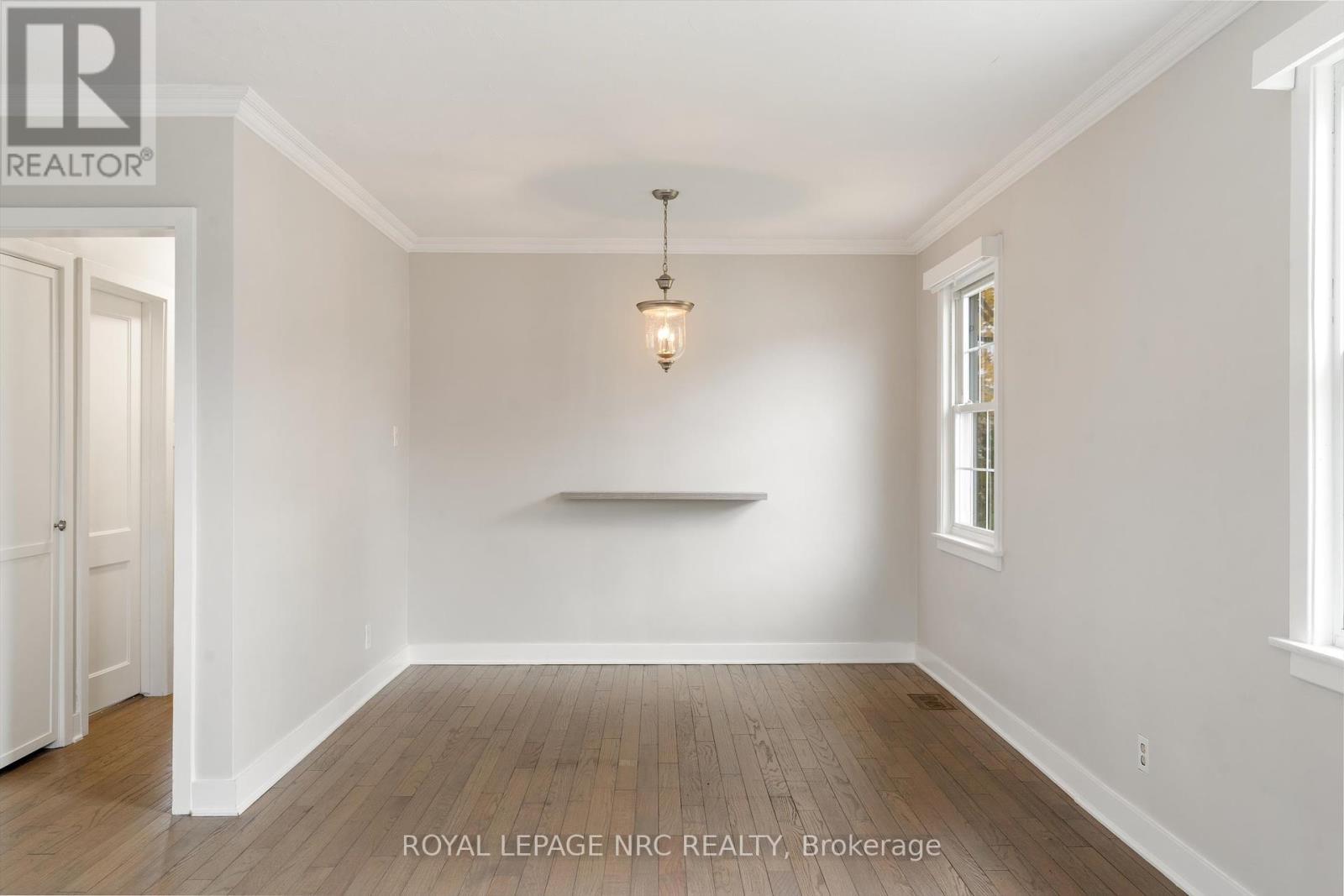3 Bedroom
2 Bathroom
699 sq. ft
Bungalow
Central Air Conditioning
Forced Air
$399,900
Welcome to 75 Argyle Crescent, a charming bungalow located in a quiet, friendly neighbourhood in St. Catharines. This home offers incredible versatility with its freshly updated main floor and finished basement. The main level features two bedrooms, a freshly painted interior that creates a bright and welcoming space, and an updated kitchen. The private side entrance leads to the finished basement, complete with a full kitchen, one bedroom, one bathroom, and a separate laundry room, making it perfect for multigenerational living or potential rental income. Outside, the quaint backyard offers two garden sheds for storage and a lovely area for gardening or relaxing. Conveniently located close to downtown, parks, shopping, and public transit, this home is ideal for first-time buyers, downsizing, or investors. Don't miss your chance to own this versatile and inviting property--schedule your private showing today! (id:38042)
75 Argyle Crescent, St. Catharines Property Overview
|
MLS® Number
|
X10989839 |
|
Property Type
|
Single Family |
|
Community Name
|
450 - E. Chester |
|
AmenitiesNearBy
|
Park, Place Of Worship, Public Transit |
|
CommunityFeatures
|
School Bus |
|
Features
|
In-law Suite |
|
ParkingSpaceTotal
|
2 |
|
Structure
|
Deck, Patio(s), Shed |
75 Argyle Crescent, St. Catharines Building Features
|
BathroomTotal
|
2 |
|
BedroomsAboveGround
|
2 |
|
BedroomsBelowGround
|
1 |
|
BedroomsTotal
|
3 |
|
Appliances
|
Dryer, Refrigerator, Stove, Washer |
|
ArchitecturalStyle
|
Bungalow |
|
BasementDevelopment
|
Finished |
|
BasementFeatures
|
Separate Entrance |
|
BasementType
|
N/a (finished) |
|
ConstructionStyleAttachment
|
Detached |
|
CoolingType
|
Central Air Conditioning |
|
ExteriorFinish
|
Vinyl Siding |
|
FoundationType
|
Poured Concrete |
|
HeatingFuel
|
Natural Gas |
|
HeatingType
|
Forced Air |
|
StoriesTotal
|
1 |
|
SizeInterior
|
699 |
|
Type
|
House |
|
UtilityWater
|
Municipal Water |
75 Argyle Crescent, St. Catharines Land Details
|
Acreage
|
No |
|
LandAmenities
|
Park, Place Of Worship, Public Transit |
|
Sewer
|
Sanitary Sewer |
|
SizeDepth
|
100 Ft |
|
SizeFrontage
|
45 Ft |
|
SizeIrregular
|
45 X 100 Ft |
|
SizeTotalText
|
45 X 100 Ft |
|
ZoningDescription
|
R2 |
75 Argyle Crescent, St. Catharines Rooms
| Floor |
Room Type |
Length |
Width |
Dimensions |
|
Basement |
Utility Room |
2.74 m |
2.44 m |
2.74 m x 2.44 m |
|
Basement |
Bedroom |
7.92 m |
1.83 m |
7.92 m x 1.83 m |
|
Basement |
Living Room |
3.1 m |
3.17 m |
3.1 m x 3.17 m |
|
Basement |
Bathroom |
6.6 m |
2.69 m |
6.6 m x 2.69 m |
|
Main Level |
Bedroom |
3.78 m |
2.74 m |
3.78 m x 2.74 m |
|
Main Level |
Bedroom 2 |
4.11 m |
2.36 m |
4.11 m x 2.36 m |
|
Main Level |
Bathroom |
2.74 m |
1.49 m |
2.74 m x 1.49 m |
|
Main Level |
Living Room |
4.27 m |
4.11 m |
4.27 m x 4.11 m |
|
Main Level |
Kitchen |
2.74 m |
2.44 m |
2.74 m x 2.44 m |
|
Main Level |
Dining Room |
2.13 m |
1.21 m |
2.13 m x 1.21 m |
75 Argyle Crescent, St. Catharines Utilities
|
Cable
|
Available |
|
Sewer
|
Installed |

































