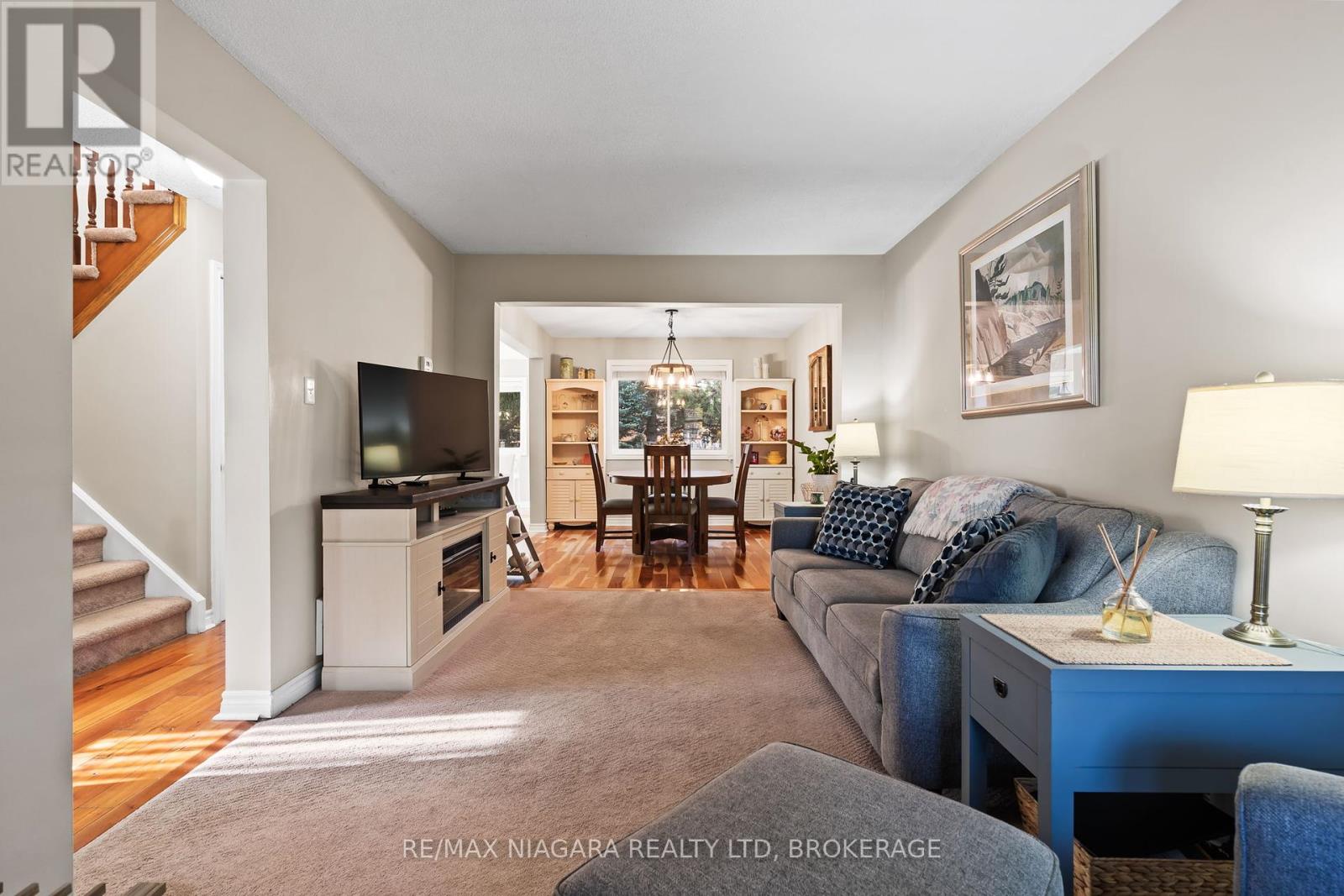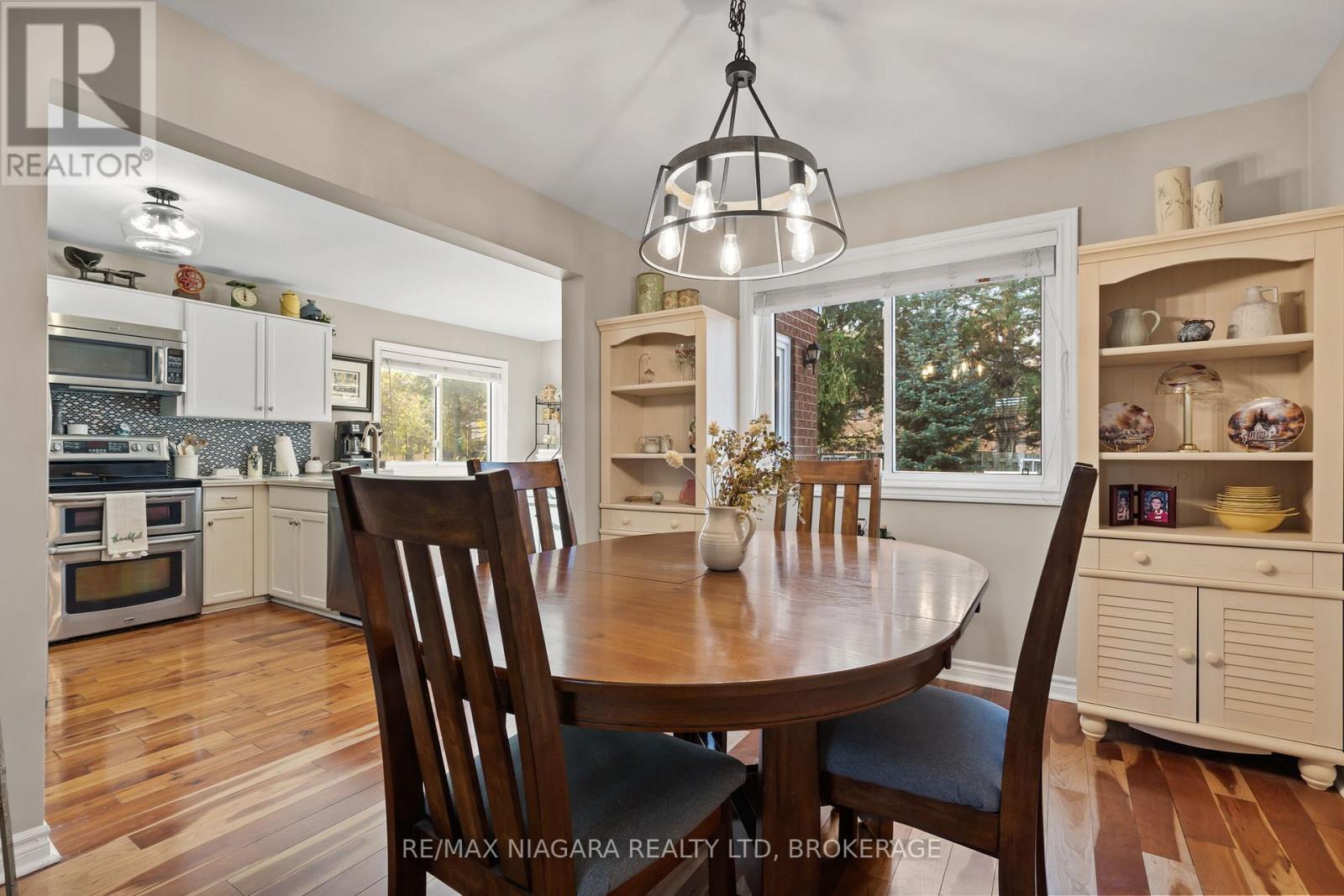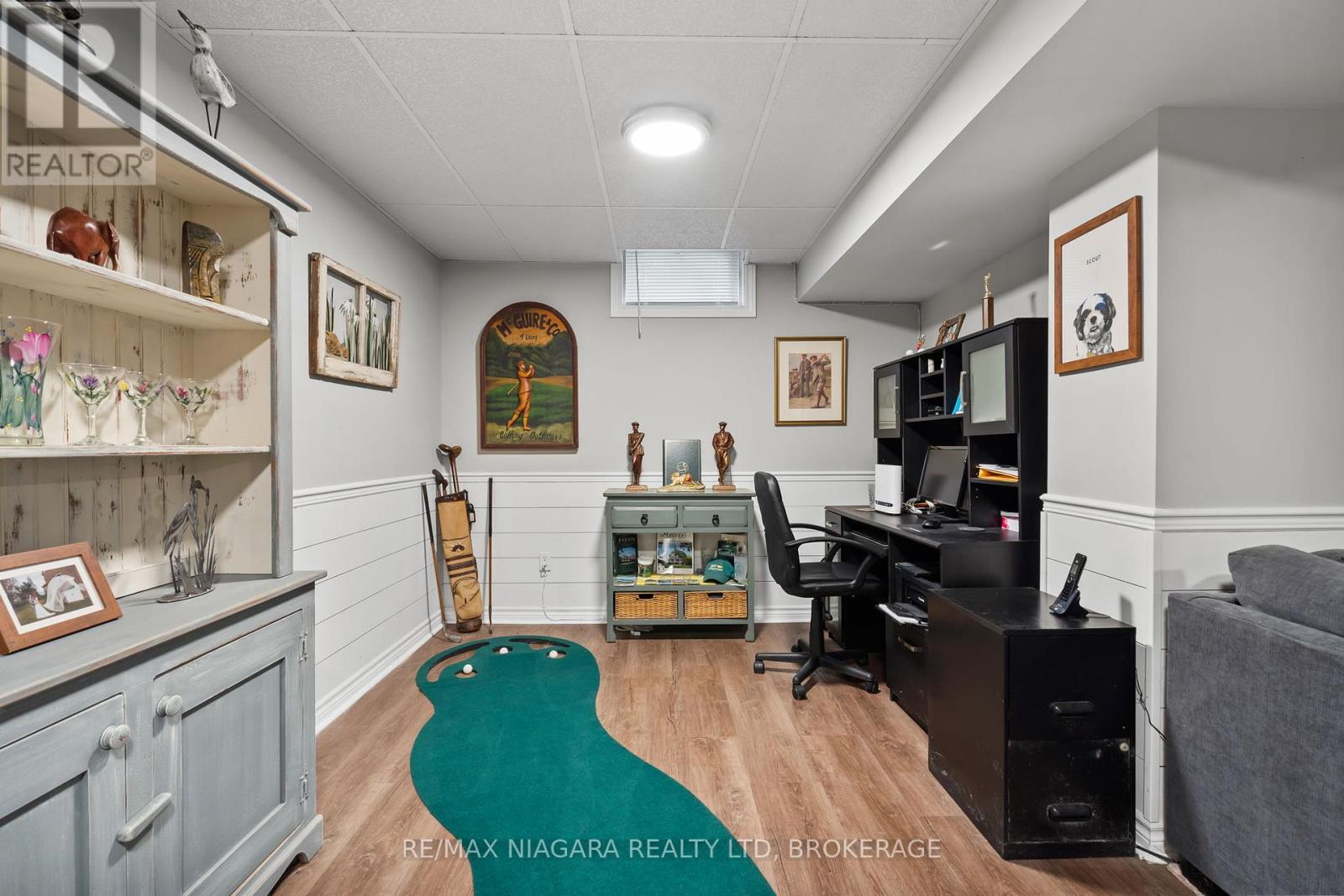3 Bedroom
3 Bathroom
Central Air Conditioning
Forced Air
Landscaped
$749,900
**Welcome to 7447 Monastery Drive, a true gem in a prime Niagara Falls location!** Conveniently situated close to QEW access, grocery stores, restaurants, schools, parks, transit, and more, this home offers everything you need just minutes away. Enjoy a short 15-minute drive to Niagara-on-the-Lake or the iconic Niagara Falls attractions. Nestled in a peaceful neighborhood with no rear neighbors, this home combines privacy with charm. The thoughtfully designed layout blends modern style with practical functionality. The spacious kitchen boasts large quartz countertops and a full island, perfect for extra seating, baking, or meal prep. Expansive windows provide stunning views of the beautifully landscaped backyard and deck. Fully fenced and featuring a serene pond with fish, your private oasis awaits. Whether you're enjoying your morning coffee or unwinding with a glass of wine after work, this space is designed for relaxation. This home truly has it all! An ideal size, a fantastic location, and even wonderful neighbours! Don't miss your chance to experience it for yourself. **Book your private showing today!** (id:38042)
7447 Monastery Drive, Niagara Falls Open House
7447 Monastery Drive, Niagara Falls has an upcoming open house.
Starts at:
2:00 pm
Ends at:
4:00 pm
7447 Monastery Drive, Niagara Falls Property Overview
|
MLS® Number
|
X11919549 |
|
Property Type
|
Single Family |
|
Community Name
|
208 - Mt. Carmel |
|
ParkingSpaceTotal
|
3 |
|
Structure
|
Deck, Shed |
7447 Monastery Drive, Niagara Falls Building Features
|
BathroomTotal
|
3 |
|
BedroomsAboveGround
|
3 |
|
BedroomsTotal
|
3 |
|
Appliances
|
Dishwasher, Dryer, Microwave, Refrigerator, Stove, Washer |
|
BasementDevelopment
|
Finished |
|
BasementType
|
Full (finished) |
|
ConstructionStatus
|
Insulation Upgraded |
|
ConstructionStyleAttachment
|
Detached |
|
CoolingType
|
Central Air Conditioning |
|
ExteriorFinish
|
Brick, Vinyl Siding |
|
FoundationType
|
Poured Concrete |
|
HalfBathTotal
|
2 |
|
HeatingFuel
|
Natural Gas |
|
HeatingType
|
Forced Air |
|
StoriesTotal
|
2 |
|
Type
|
House |
|
UtilityWater
|
Municipal Water |
7447 Monastery Drive, Niagara Falls Parking
7447 Monastery Drive, Niagara Falls Land Details
|
Acreage
|
No |
|
LandscapeFeatures
|
Landscaped |
|
Sewer
|
Sanitary Sewer |
|
SizeDepth
|
114 Ft |
|
SizeFrontage
|
35 Ft |
|
SizeIrregular
|
35 X 114 Ft |
|
SizeTotalText
|
35 X 114 Ft |
|
SurfaceWater
|
Pond Or Stream |
7447 Monastery Drive, Niagara Falls Rooms
| Floor |
Room Type |
Length |
Width |
Dimensions |
|
Second Level |
Bedroom |
11.6 m |
13.4 m |
11.6 m x 13.4 m |
|
Second Level |
Bedroom 2 |
9 m |
16 m |
9 m x 16 m |
|
Second Level |
Primary Bedroom |
16.3 m |
14.3 m |
16.3 m x 14.3 m |
|
Basement |
Recreational, Games Room |
22 m |
20 m |
22 m x 20 m |
|
Basement |
Laundry Room |
10 m |
13 m |
10 m x 13 m |
|
Basement |
Cold Room |
3 m |
8 m |
3 m x 8 m |
|
Main Level |
Dining Room |
10.5 m |
11.7 m |
10.5 m x 11.7 m |
|
Main Level |
Kitchen |
18.8 m |
10.3 m |
18.8 m x 10.3 m |
|
Main Level |
Living Room |
17 m |
11 m |
17 m x 11 m |




































