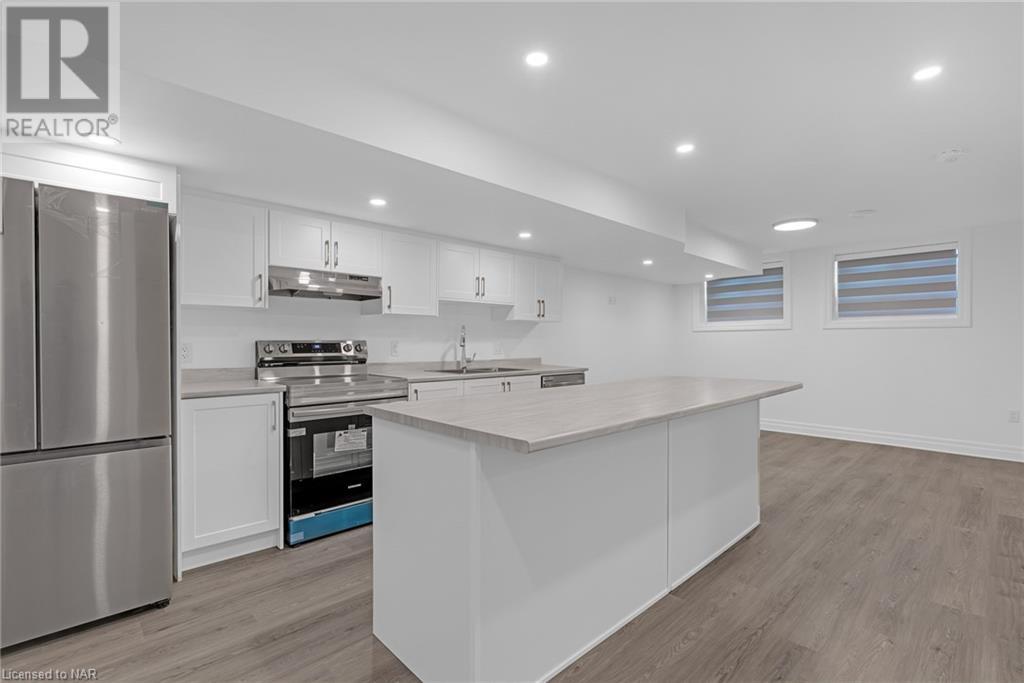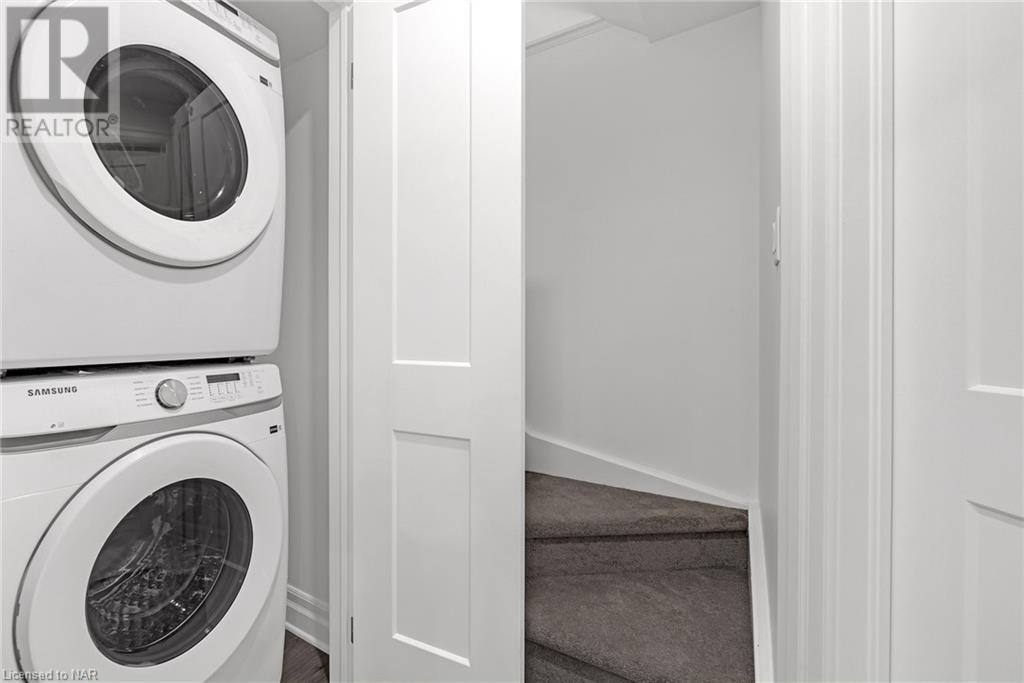2 Bedroom
1 Bathroom
700 sqft sq. ft
Central Air Conditioning
Forced Air
$2,200 Monthly
This is your opportunity to live in a lovely, brand new two Bedroom lower unit in the Mountainview Homes, Splendour Community of Niagara Falls just a block from Kalar and MacLeod where there is a plethora of amenities, greenspace and so much more!!! This particular community, is a quiet, family friendly neighbourhood. Stainless Steel Kitchen appliances, double sink, zebra blinds throughout, Laundry in Suite and separate entrances for each individual unit in these spectacular multi generational purpose built homes. Live life with Splendour! (id:38042)
7426 Parkside Road Road Unit# Lower, Niagara Falls Property Overview
|
MLS® Number
|
40621597 |
|
Property Type
|
Single Family |
|
AmenitiesNearBy
|
Playground, Schools, Shopping |
|
CommunityFeatures
|
Quiet Area, Community Centre, School Bus |
|
ParkingSpaceTotal
|
1 |
7426 Parkside Road Road Unit# Lower, Niagara Falls Building Features
|
BathroomTotal
|
1 |
|
BedroomsBelowGround
|
2 |
|
BedroomsTotal
|
2 |
|
Appliances
|
Dishwasher, Dryer, Refrigerator, Stove, Washer |
|
BasementDevelopment
|
Finished |
|
BasementType
|
Full (finished) |
|
ConstructionStyleAttachment
|
Detached |
|
CoolingType
|
Central Air Conditioning |
|
ExteriorFinish
|
Brick, Vinyl Siding |
|
HeatingFuel
|
Natural Gas |
|
HeatingType
|
Forced Air |
|
StoriesTotal
|
1 |
|
SizeInterior
|
700 Sqft |
|
Type
|
House |
|
UtilityWater
|
Municipal Water |
7426 Parkside Road Road Unit# Lower, Niagara Falls Parking
7426 Parkside Road Road Unit# Lower, Niagara Falls Land Details
|
Acreage
|
No |
|
LandAmenities
|
Playground, Schools, Shopping |
|
Sewer
|
Municipal Sewage System |
|
SizeFrontage
|
34 Ft |
|
ZoningDescription
|
R3 |
7426 Parkside Road Road Unit# Lower, Niagara Falls Rooms
| Floor |
Room Type |
Length |
Width |
Dimensions |
|
Lower Level |
4pc Bathroom |
|
|
Measurements not available |
|
Lower Level |
Bedroom |
|
|
10'8'' x 10'9'' |
|
Lower Level |
Bedroom |
|
|
10'11'' x 10'11'' |
|
Lower Level |
Kitchen |
|
|
14'5'' x 12'8'' |
|
Lower Level |
Living Room/dining Room |
|
|
10'1'' x 12'9'' |
















