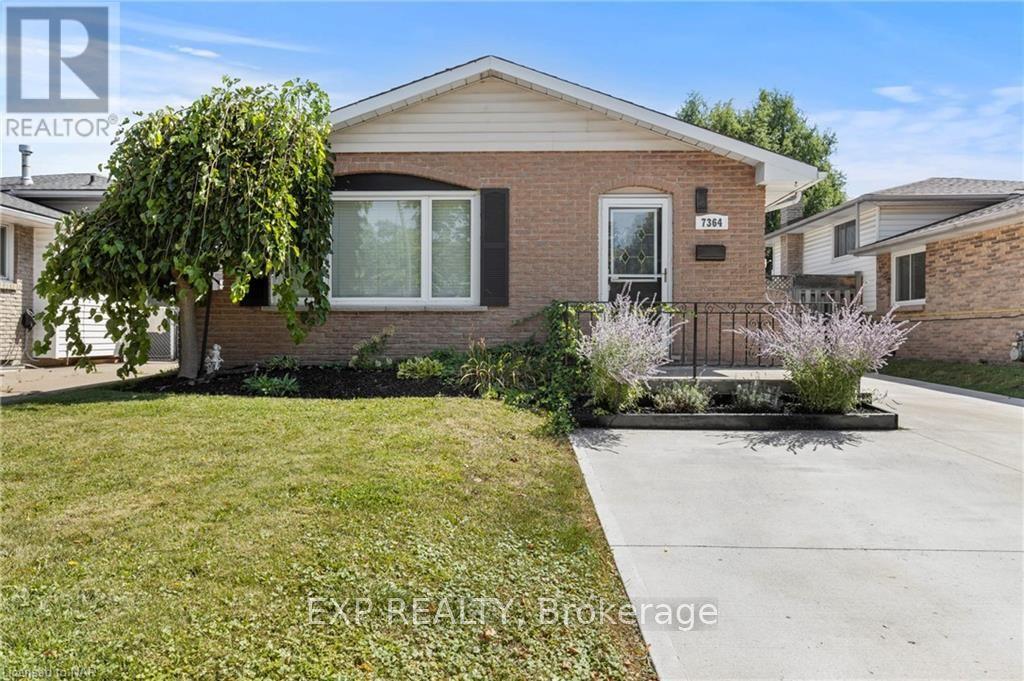4 Bedroom
2 Bathroom
Central Air Conditioning
Forced Air
$639,999
Here’s the perfect setting for multi-generational living or the savvy homeowner! This well-maintained, move-in-ready backsplit features 3 bedrooms upstairs for family living, while the downstairs 1-bedroom in-law suite, complete with a separate entrance, is ready to house loved ones or generate rental income. This flexible layout is ideal for families who want privacy and space or those seeking a mortgage helper. With two sheds equipped with electricity and a spacious backyard for gatherings, this home is near shopping hotspots and provides everything needed for practical, comfortable living. (id:38042)
7364 Jubilee Drive, Niagara Falls Property Overview
|
MLS® Number
|
X10413719 |
|
Property Type
|
Single Family |
|
Community Name
|
221 - Marineland |
|
AmenitiesNearBy
|
Hospital |
|
ParkingSpaceTotal
|
3 |
7364 Jubilee Drive, Niagara Falls Building Features
|
BathroomTotal
|
2 |
|
BedroomsAboveGround
|
3 |
|
BedroomsBelowGround
|
1 |
|
BedroomsTotal
|
4 |
|
Appliances
|
Water Heater |
|
BasementDevelopment
|
Finished |
|
BasementType
|
Full (finished) |
|
ConstructionStyleAttachment
|
Detached |
|
CoolingType
|
Central Air Conditioning |
|
ExteriorFinish
|
Vinyl Siding |
|
FoundationType
|
Poured Concrete |
|
HeatingType
|
Forced Air |
|
Type
|
House |
|
UtilityWater
|
Municipal Water |
7364 Jubilee Drive, Niagara Falls Land Details
|
Acreage
|
No |
|
LandAmenities
|
Hospital |
|
Sewer
|
Sanitary Sewer |
|
SizeDepth
|
100 Ft |
|
SizeFrontage
|
40 Ft |
|
SizeIrregular
|
40 X 100 Ft |
|
SizeTotalText
|
40 X 100 Ft|under 1/2 Acre |
|
ZoningDescription
|
R1e |
7364 Jubilee Drive, Niagara Falls Rooms
| Floor |
Room Type |
Length |
Width |
Dimensions |
|
Second Level |
Bedroom |
2.82 m |
2.51 m |
2.82 m x 2.51 m |
|
Second Level |
Bedroom |
3.63 m |
2.49 m |
3.63 m x 2.49 m |
|
Second Level |
Primary Bedroom |
3.68 m |
3.05 m |
3.68 m x 3.05 m |
|
Basement |
Sitting Room |
2.84 m |
2.84 m |
2.84 m x 2.84 m |
|
Basement |
Living Room |
3.4 m |
5.41 m |
3.4 m x 5.41 m |
|
Basement |
Kitchen |
2.69 m |
5.26 m |
2.69 m x 5.26 m |
|
Lower Level |
Bedroom |
3.05 m |
3.96 m |
3.05 m x 3.96 m |
|
Main Level |
Living Room |
4.47 m |
3.51 m |
4.47 m x 3.51 m |
|
Main Level |
Kitchen |
3.45 m |
4.39 m |
3.45 m x 4.39 m |































