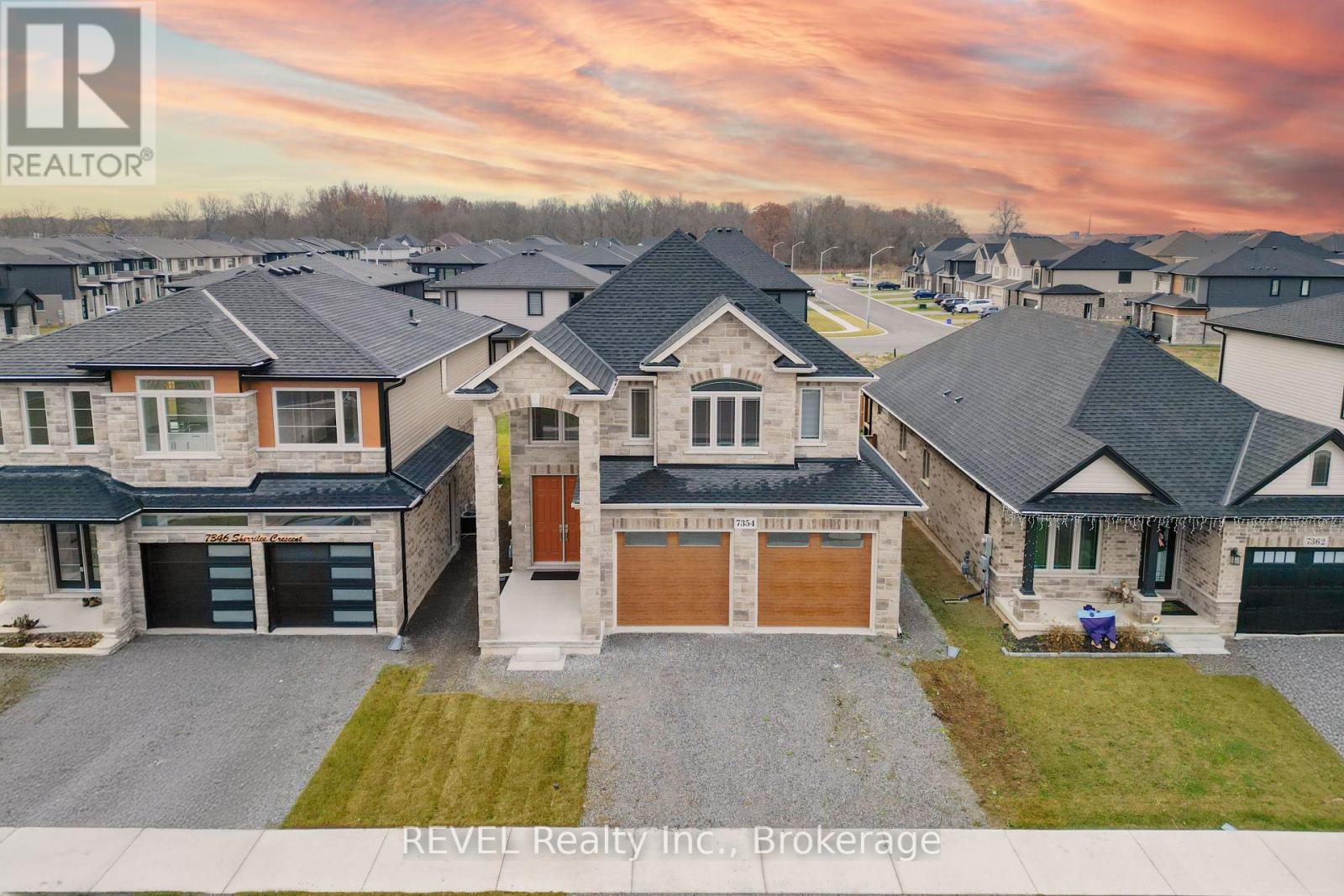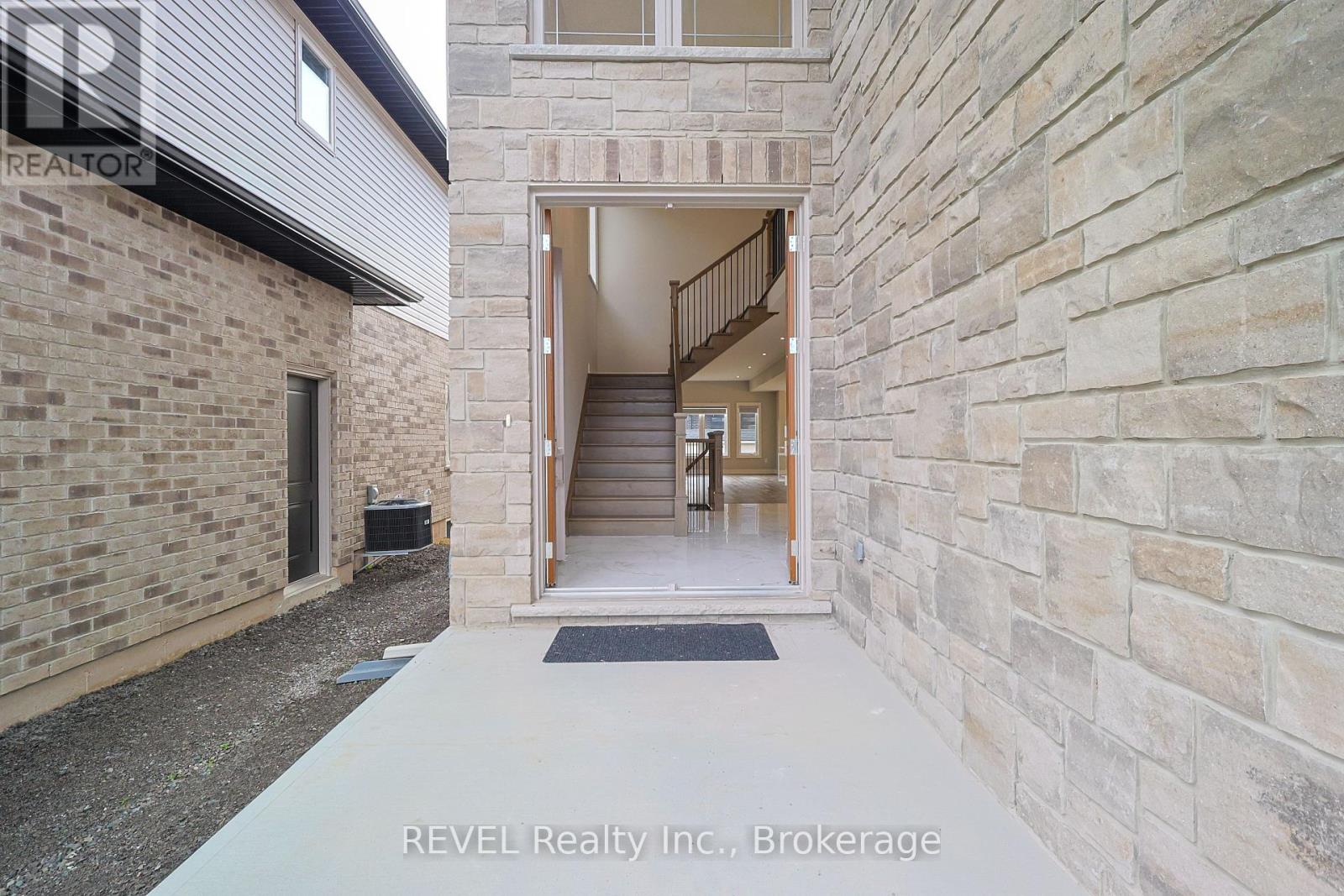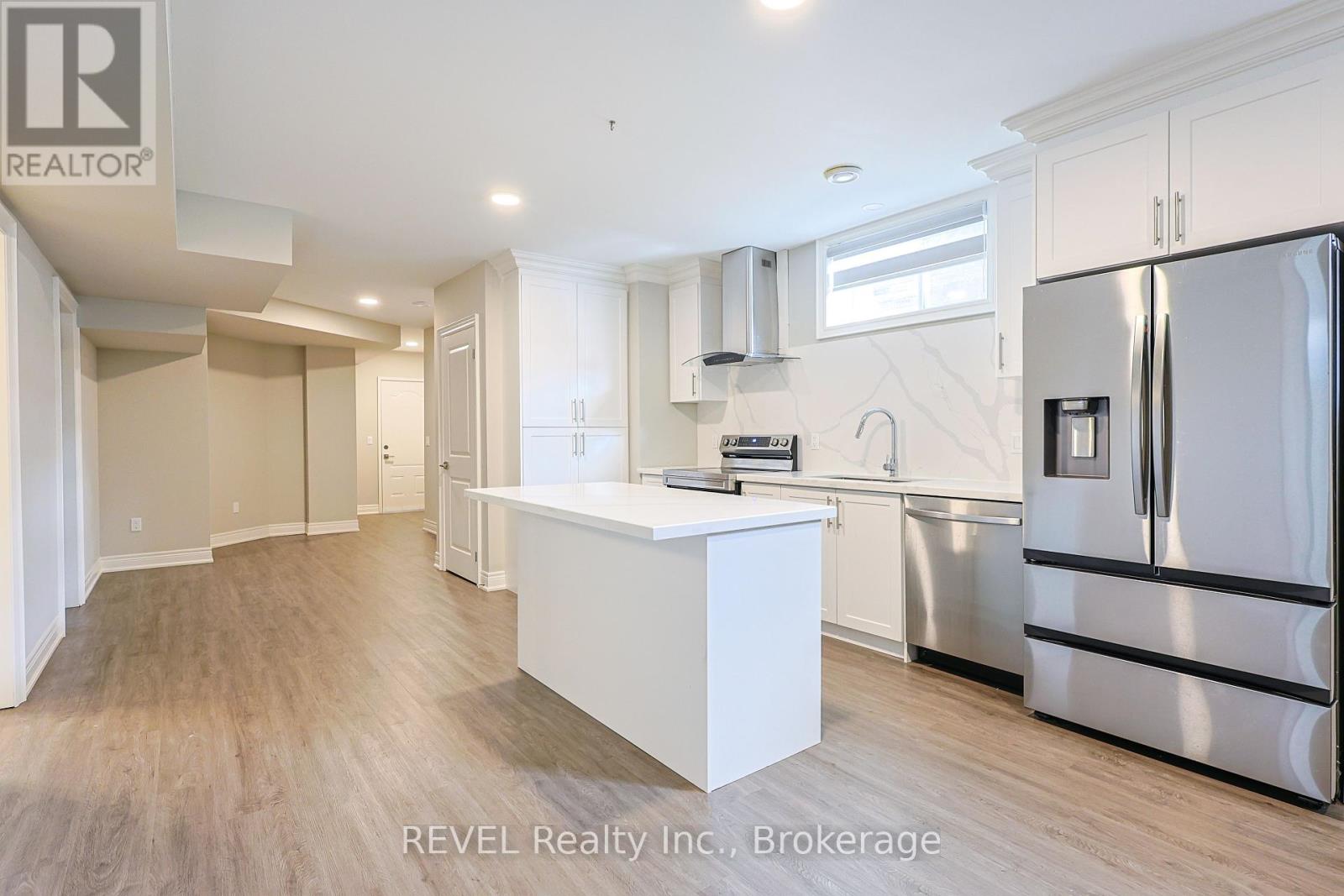6 Bedroom
5 Bathroom
2499 sq. ft
Fireplace
Central Air Conditioning
Forced Air
$1,249,900
This Masterpiece is 6 bedrooms, 5 full bathrooms and Loaded with the Upgrades. Built by a local builder known for his quality and workmanship - Metro Homes. This two-storey gorgeous home is sure to impress you. The Moment you open the front doors, The WOW! factor starts from there, Stunning open to below grand foyer boasts an abundance of natural light that draws you in towards the open-concept main floor. Expensive chandeliers and pot lights throughout the home. Gorgeous open wide Oak staircase with metal spindles will bring joy on your face, pay close attention to the fine details throughout the home and tastefully selected porcelain tiles and engineered hardwood flooring.Entering from the garage into your Mudroom you will be stunned by Custom Full Glass tiled bathroom on main floor. Few steps ahead and you will hear your Heartbeat, Featuring a Stunning Custom build Kitchen, that offers a lovely waterfall Island, top quality Quartz countertops throughout, slow closing drawers, extended height kitchen cabinets all the way to the ceiling with crown mouldings, Monogram Built-in Top of the Line Appliances, Chef's cooktop and custom Cabinets.The Great room flows a true open concept and is highlighted by a beautiful fireplace with stone feature wall, huge windows and 4 Panel patio doors that will lead you to a beautiful covered deck. Making your way to second floor you will find Four spacious bedrooms and 3 Full bathrooms. Two primary bedrooms and a Laundry. The master retreat includes an walk-in closet and Gorgeous 5-piece ensuite. (id:38042)
7354 Sherrilee Crescent, Niagara Falls Property Overview
|
MLS® Number
|
X10874798 |
|
Property Type
|
Single Family |
|
Community Name
|
222 - Brown |
|
EquipmentType
|
Water Heater |
|
Features
|
Sump Pump |
|
ParkingSpaceTotal
|
4 |
|
RentalEquipmentType
|
Water Heater |
7354 Sherrilee Crescent, Niagara Falls Building Features
|
BathroomTotal
|
5 |
|
BedroomsAboveGround
|
4 |
|
BedroomsBelowGround
|
2 |
|
BedroomsTotal
|
6 |
|
Appliances
|
Blinds, Dishwasher, Dryer, Refrigerator, Stove, Washer |
|
BasementDevelopment
|
Finished |
|
BasementFeatures
|
Separate Entrance |
|
BasementType
|
N/a (finished) |
|
ConstructionStyleAttachment
|
Detached |
|
CoolingType
|
Central Air Conditioning |
|
ExteriorFinish
|
Brick, Stone |
|
FireplacePresent
|
Yes |
|
FoundationType
|
Poured Concrete |
|
HeatingFuel
|
Natural Gas |
|
HeatingType
|
Forced Air |
|
StoriesTotal
|
2 |
|
SizeInterior
|
2499 |
|
Type
|
House |
|
UtilityWater
|
Municipal Water |
7354 Sherrilee Crescent, Niagara Falls Parking
7354 Sherrilee Crescent, Niagara Falls Land Details
|
Acreage
|
No |
|
Sewer
|
Sanitary Sewer |
|
SizeDepth
|
105 Ft |
|
SizeFrontage
|
38 Ft ,10 In |
|
SizeIrregular
|
38.9 X 105 Ft |
|
SizeTotalText
|
38.9 X 105 Ft |
|
ZoningDescription
|
R3 |









































