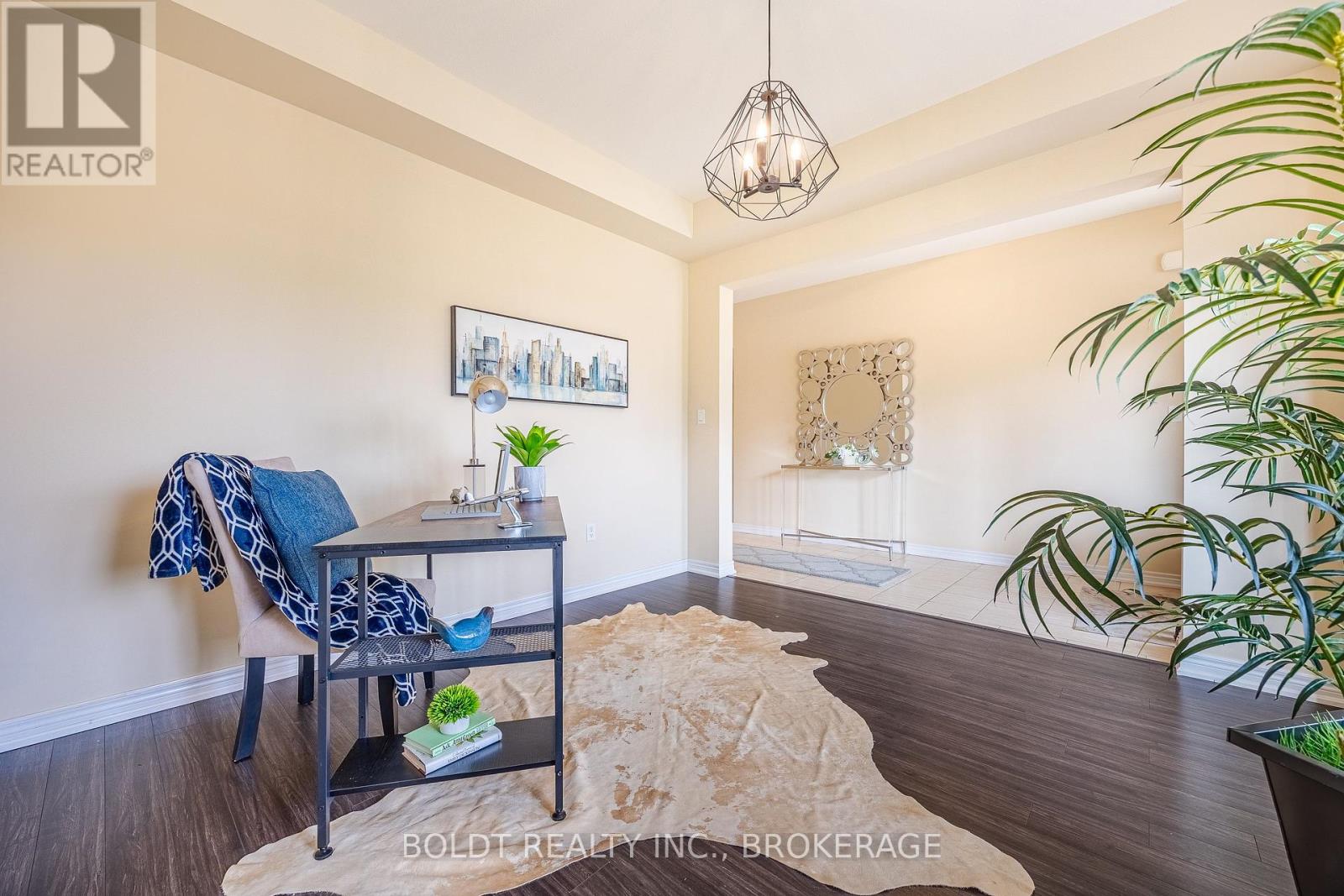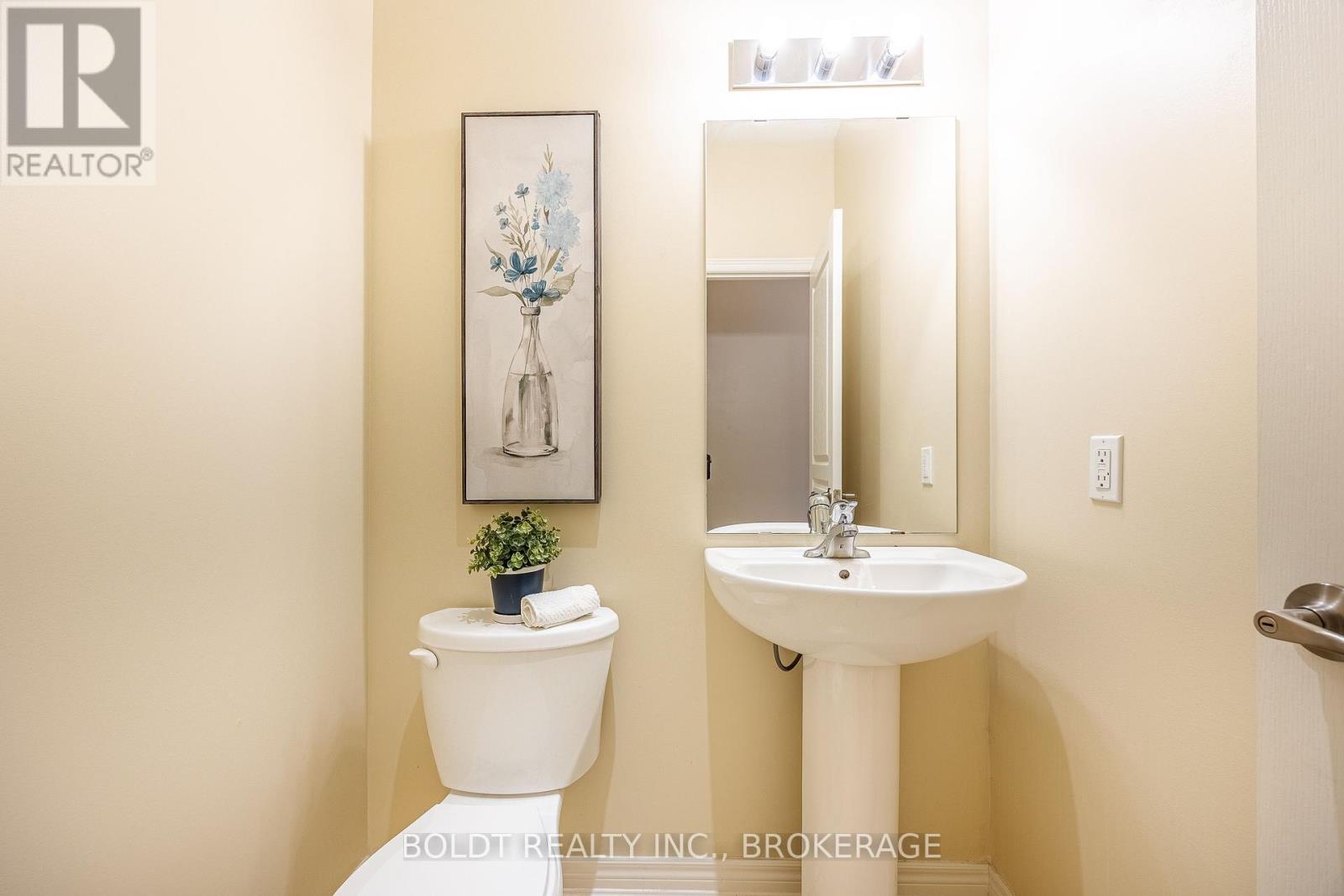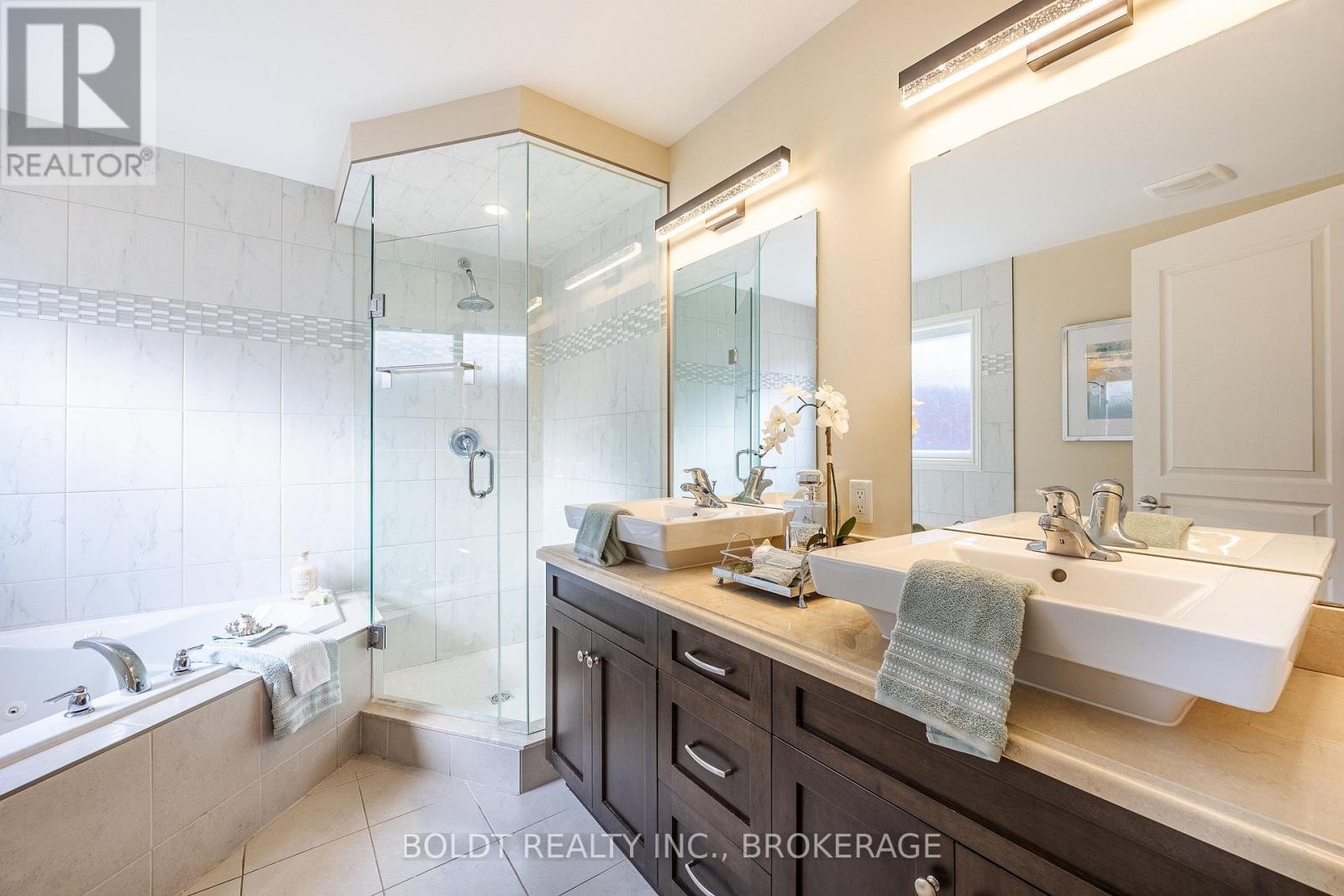3 Bedroom
3 Bathroom
2749 sq. ft
Central Air Conditioning
Forced Air
$980,000Maintenance, Parking
$44.85 Monthly
Welcome to this exquisite two-story home located in the prestigious Thundering Waters Golf Club community. With its bright and spacious design, this residence boasts 9-foot ceilings and an abundance of natural light throughout. As you enter, a convenient office to the left provides the perfect space for working from home. The main floor showcases an open-concept layout that seamlessly connects the kitchen, featuring a kitchen island, with the dining and living areas perfect for entertaining guests. This level also includes a powder room and a laundry area for added convenience. Step outside to enjoy your private backyard oasis, complete with a deck, beautiful landscaping, and no rear neighbors, ensuring ultimate privacy. The second floor offers a generous loft area, ideal for relaxation or as additional living space. There are three well-appointed bedrooms, including a luxurious master suite with an ensuite bathroom and a walk-in closet. The two additional bedrooms share a full bathroom. This home also features a two-car garage, providing ample storage space. Don't miss this opportunity to own a beautiful home with exceptional privacy in a fantastic location! (id:38042)
7333 Lionshead Avenue, Niagara Falls Property Overview
|
MLS® Number
|
X11905022 |
|
Property Type
|
Single Family |
|
Community Name
|
220 - Oldfield |
|
AmenitiesNearBy
|
Hospital, Public Transit, Schools |
|
CommunityFeatures
|
Pet Restrictions, Community Centre |
|
ParkingSpaceTotal
|
5 |
7333 Lionshead Avenue, Niagara Falls Building Features
|
BathroomTotal
|
3 |
|
BedroomsAboveGround
|
3 |
|
BedroomsTotal
|
3 |
|
Appliances
|
Water Softener, Dishwasher, Dryer, Garage Door Opener, Range, Refrigerator, Stove, Washer |
|
BasementDevelopment
|
Unfinished |
|
BasementType
|
Full (unfinished) |
|
ConstructionStyleAttachment
|
Detached |
|
CoolingType
|
Central Air Conditioning |
|
ExteriorFinish
|
Brick, Stone |
|
FoundationType
|
Concrete |
|
HalfBathTotal
|
1 |
|
HeatingFuel
|
Natural Gas |
|
HeatingType
|
Forced Air |
|
StoriesTotal
|
2 |
|
SizeInterior
|
2749 |
|
Type
|
House |
7333 Lionshead Avenue, Niagara Falls Parking
7333 Lionshead Avenue, Niagara Falls Land Details
|
Acreage
|
No |
|
LandAmenities
|
Hospital, Public Transit, Schools |
|
ZoningDescription
|
R1 |
7333 Lionshead Avenue, Niagara Falls Rooms
| Floor |
Room Type |
Length |
Width |
Dimensions |
|
Second Level |
Bathroom |
2.49 m |
3.1 m |
2.49 m x 3.1 m |
|
Second Level |
Bathroom |
1.91 m |
2.18 m |
1.91 m x 2.18 m |
|
Second Level |
Bedroom |
3.2 m |
3.58 m |
3.2 m x 3.58 m |
|
Second Level |
Primary Bedroom |
4.6 m |
5.38 m |
4.6 m x 5.38 m |
|
Second Level |
Bedroom |
3.89 m |
3.89 m |
3.89 m x 3.89 m |
|
Second Level |
Loft |
3.58 m |
3.89 m |
3.58 m x 3.89 m |
|
Main Level |
Kitchen |
4.19 m |
3.68 m |
4.19 m x 3.68 m |
|
Main Level |
Bathroom |
1.4 m |
1.5 m |
1.4 m x 1.5 m |
|
Main Level |
Great Room |
7.49 m |
3.89 m |
7.49 m x 3.89 m |
|
Main Level |
Office |
3.68 m |
3.48 m |
3.68 m x 3.48 m |
|
Main Level |
Laundry Room |
3 m |
3.35 m |
3 m x 3.35 m |









































