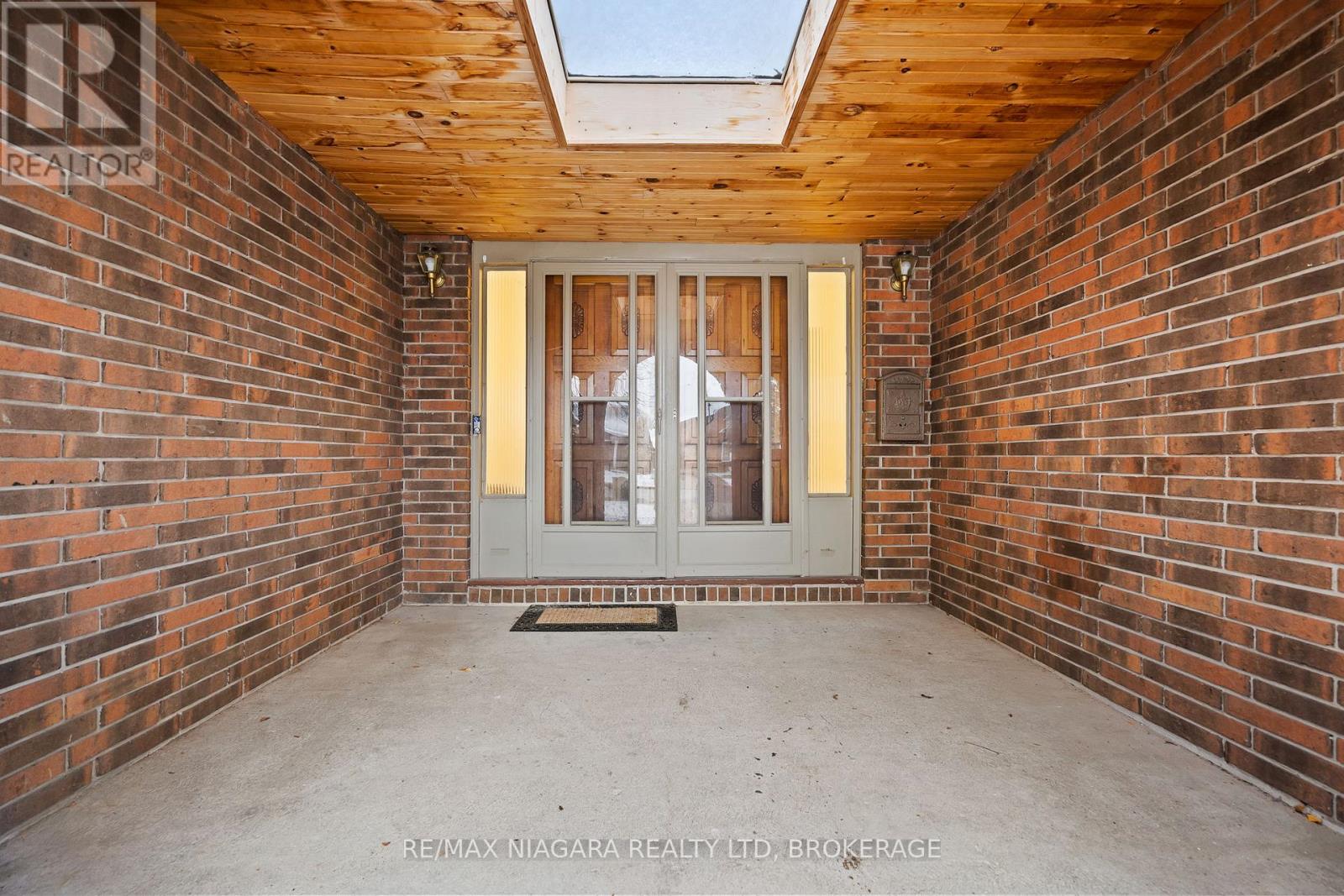4 Bedroom
2 Bathroom
1099 sq. ft
Fireplace
Central Air Conditioning
Forced Air
$699,000
Discover the potential of this multi-level home nestled in a sought-after north-end Niagara Falls neighborhood. Perfectly situated for commuters, its just minutes from the QEW, with shopping and amenities nearby, yet tucked away on a quiet, established street. The home features 3 bedrooms upstairs, a private primary bedroom on the lower level, and 2 full bathrooms, offering ample space for a growing family or those seeking room to spread out.Highlights include a double-wide interlock brick driveway, an attached single-car garage, and new furnace, air conditioning, and an owned hot water-on-demand tank. A true diamond in the rough, brimming with opportunity for those ready to make it their own. Don't miss your chance to see the possibilities firsthand! (id:38042)
7315 Mountjoy Court, Niagara Falls Property Overview
|
MLS® Number
|
X11897827 |
|
Property Type
|
Single Family |
|
Community Name
|
207 - Casey |
|
Features
|
Carpet Free |
|
ParkingSpaceTotal
|
5 |
7315 Mountjoy Court, Niagara Falls Building Features
|
BathroomTotal
|
2 |
|
BedroomsAboveGround
|
4 |
|
BedroomsTotal
|
4 |
|
Appliances
|
Garage Door Opener Remote(s), Dryer, Refrigerator, Stove, Washer, Window Coverings |
|
BasementDevelopment
|
Partially Finished |
|
BasementType
|
N/a (partially Finished) |
|
ConstructionStyleAttachment
|
Detached |
|
ConstructionStyleSplitLevel
|
Backsplit |
|
CoolingType
|
Central Air Conditioning |
|
ExteriorFinish
|
Brick |
|
FireplacePresent
|
Yes |
|
FireplaceTotal
|
1 |
|
FoundationType
|
Poured Concrete |
|
HeatingFuel
|
Natural Gas |
|
HeatingType
|
Forced Air |
|
SizeInterior
|
1099 |
|
Type
|
House |
|
UtilityWater
|
Municipal Water |
7315 Mountjoy Court, Niagara Falls Parking
7315 Mountjoy Court, Niagara Falls Land Details
|
Acreage
|
No |
|
Sewer
|
Sanitary Sewer |
|
SizeDepth
|
105 Ft ,2 In |
|
SizeFrontage
|
57 Ft ,1 In |
|
SizeIrregular
|
57.1 X 105.2 Ft |
|
SizeTotalText
|
57.1 X 105.2 Ft |
7315 Mountjoy Court, Niagara Falls Rooms
| Floor |
Room Type |
Length |
Width |
Dimensions |
|
Second Level |
Bedroom 2 |
4.88 m |
3.35 m |
4.88 m x 3.35 m |
|
Second Level |
Bedroom 3 |
4.01 m |
2.9 m |
4.01 m x 2.9 m |
|
Second Level |
Bedroom 4 |
2.79 m |
3 m |
2.79 m x 3 m |
|
Second Level |
Bathroom |
|
|
Measurements not available |
|
Basement |
Other |
2.39 m |
1.52 m |
2.39 m x 1.52 m |
|
Basement |
Laundry Room |
4.88 m |
4.27 m |
4.88 m x 4.27 m |
|
Lower Level |
Bathroom |
|
|
Measurements not available |
|
Lower Level |
Family Room |
|
|
Measurements not available |
|
Lower Level |
Primary Bedroom |
|
|
Measurements not available |
|
Ground Level |
Living Room |
5.44 m |
3.66 m |
5.44 m x 3.66 m |
|
Ground Level |
Dining Room |
3.2 m |
2.92 m |
3.2 m x 2.92 m |
|
Ground Level |
Kitchen |
4.11 m |
2.92 m |
4.11 m x 2.92 m |
































