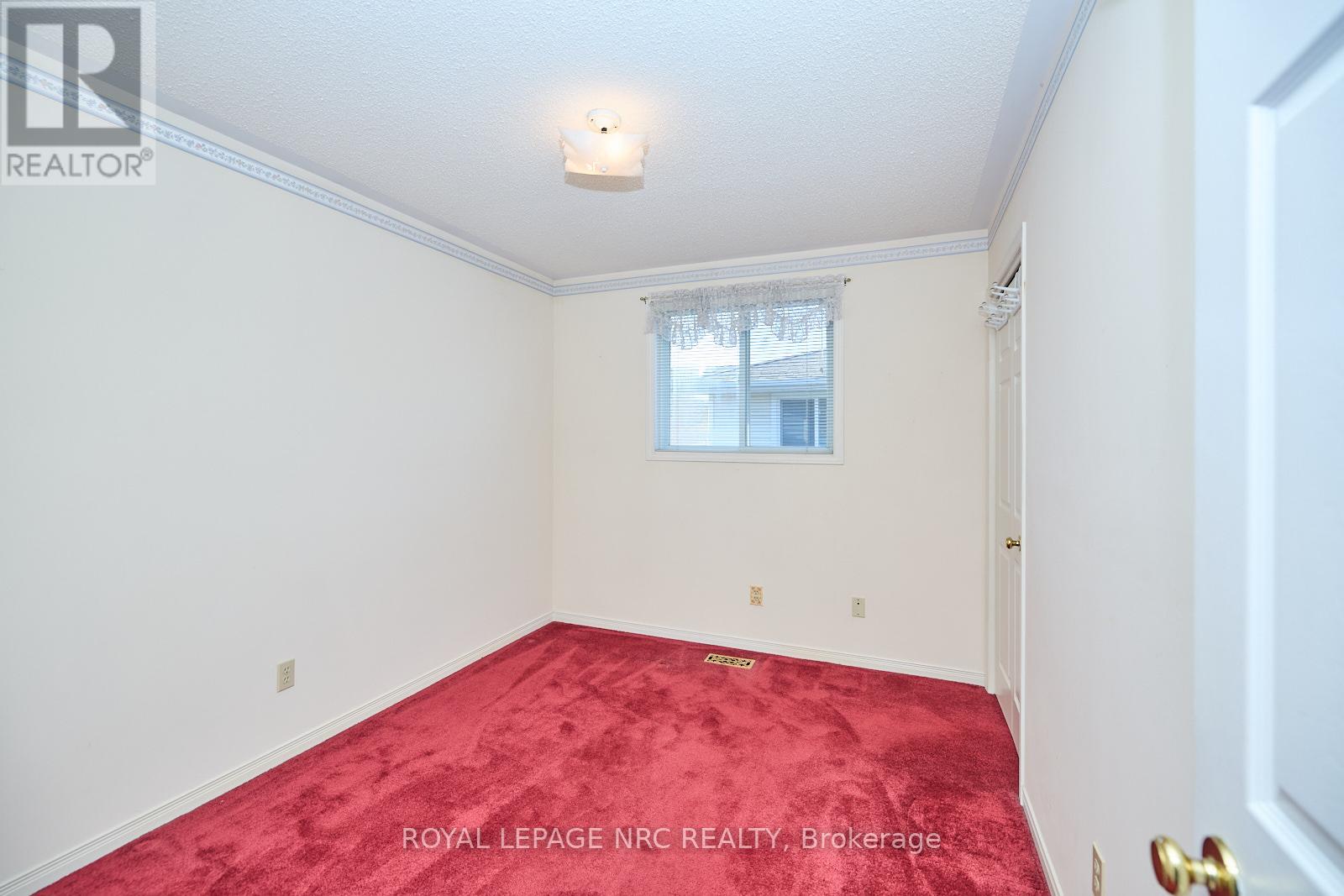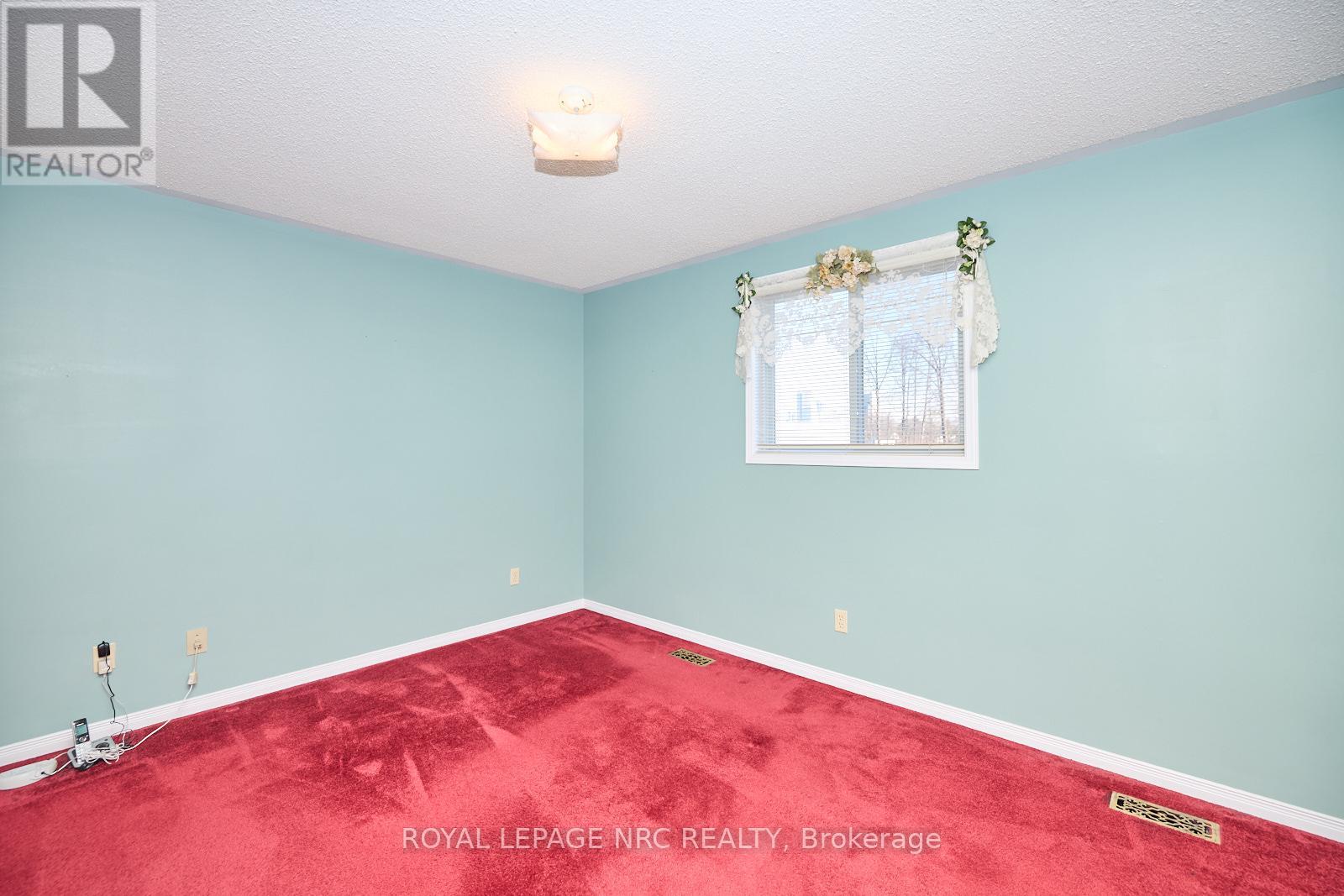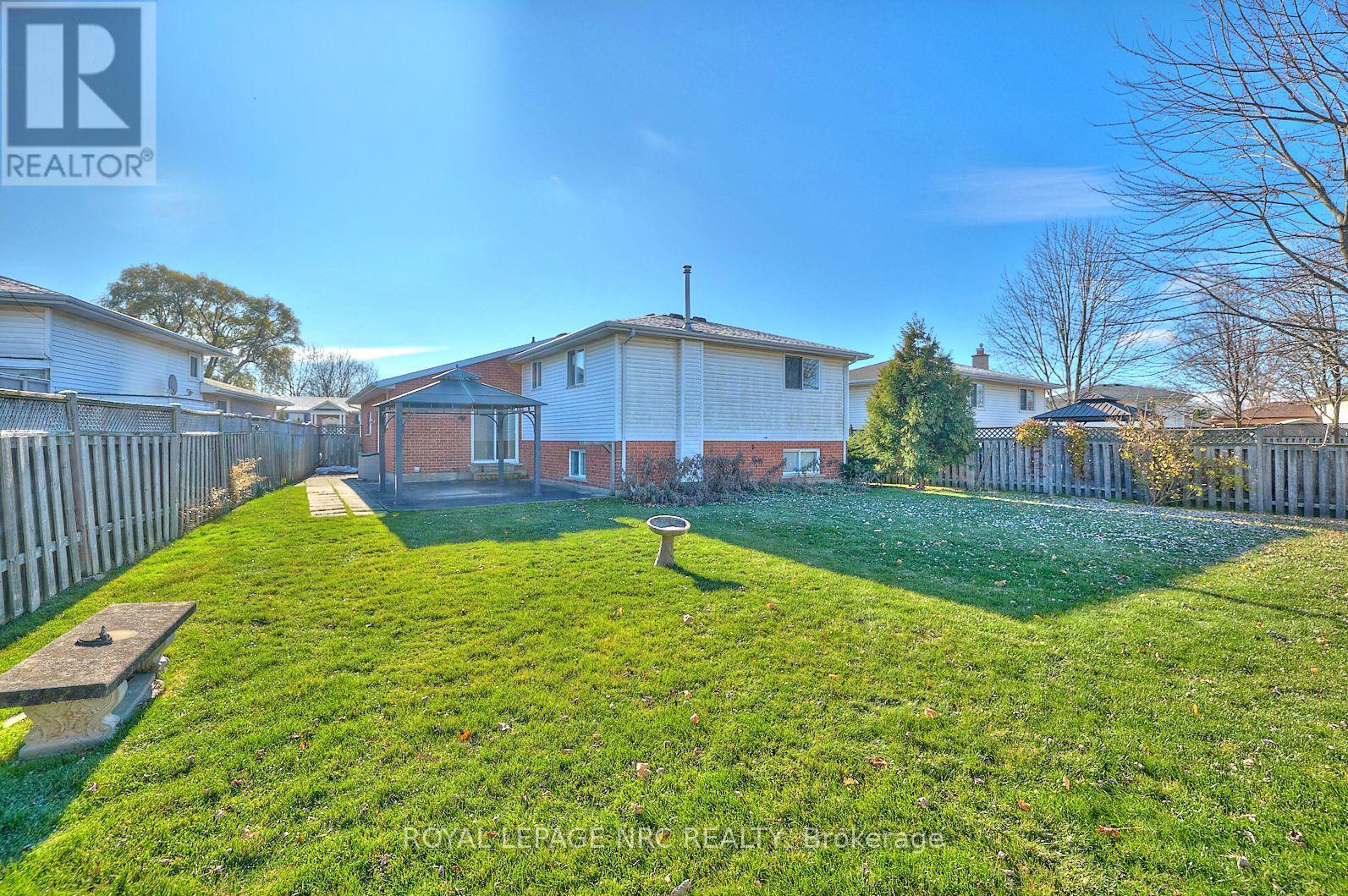3 Bedroom
2 Bathroom
1099 sq. ft
Fireplace
Central Air Conditioning
Forced Air
$695,900
Welcome to this charming 4-level backsplit, ideally situated in the sought-after south end of Niagara Falls. This lovingly maintained, original-owner home offers 3 spacious bedrooms, including a primary suite with convenient ensuite privilege. With 2 bathrooms, there's plenty of space for family and guests. The bright, open kitchen features patio doors that lead to the spacious backyard, perfect for entertaining or enjoying your morning coffee on your patio. Plus, direct access to the garage from the home adds extra convenience. The lower level is a standout with a large L-shaped rec room, complete with a cozy gas fireplace, and a 3-piece bath, creating an ideal space for relaxation or family gatherings. This home is perfectly located just minutes from schools, stores, restaurants, and highway access, making it an ideal choice for busy families or commuters. With its original ownership and thoughtful updates, this is a fantastic opportunity to own a well-cared-for home in a prime neighborhood! (id:38042)
7304 Lakewood Crescent, Niagara Falls Property Overview
|
MLS® Number
|
X11888346 |
|
Property Type
|
Single Family |
|
Community Name
|
220 - Oldfield |
|
AmenitiesNearBy
|
Park, Public Transit |
|
EquipmentType
|
Water Heater |
|
Features
|
Sump Pump |
|
ParkingSpaceTotal
|
6 |
|
RentalEquipmentType
|
Water Heater |
|
Structure
|
Shed |
7304 Lakewood Crescent, Niagara Falls Building Features
|
BathroomTotal
|
2 |
|
BedroomsAboveGround
|
3 |
|
BedroomsTotal
|
3 |
|
Amenities
|
Fireplace(s) |
|
Appliances
|
Garage Door Opener Remote(s), Water Heater, Water Meter |
|
BasementDevelopment
|
Unfinished |
|
BasementType
|
N/a (unfinished) |
|
ConstructionStyleAttachment
|
Detached |
|
ConstructionStyleSplitLevel
|
Backsplit |
|
CoolingType
|
Central Air Conditioning |
|
ExteriorFinish
|
Brick, Vinyl Siding |
|
FireProtection
|
Security System |
|
FireplacePresent
|
Yes |
|
FireplaceTotal
|
1 |
|
FoundationType
|
Poured Concrete |
|
HeatingFuel
|
Natural Gas |
|
HeatingType
|
Forced Air |
|
SizeInterior
|
1099 |
|
Type
|
House |
|
UtilityWater
|
Municipal Water |
7304 Lakewood Crescent, Niagara Falls Parking
7304 Lakewood Crescent, Niagara Falls Land Details
|
Acreage
|
No |
|
FenceType
|
Fenced Yard |
|
LandAmenities
|
Park, Public Transit |
|
Sewer
|
Sanitary Sewer |
|
SizeDepth
|
145 Ft |
|
SizeFrontage
|
45 Ft |
|
SizeIrregular
|
45 X 145 Ft |
|
SizeTotalText
|
45 X 145 Ft |
|
ZoningDescription
|
R1d |
7304 Lakewood Crescent, Niagara Falls Rooms
| Floor |
Room Type |
Length |
Width |
Dimensions |
|
Main Level |
Foyer |
3.16 m |
3.16 m |
3.16 m x 3.16 m |
|
Main Level |
Living Room |
3.37 m |
4.27 m |
3.37 m x 4.27 m |
|
Main Level |
Dining Room |
3.37 m |
3.53 m |
3.37 m x 3.53 m |
|
Main Level |
Kitchen |
6.06 m |
3.02 m |
6.06 m x 3.02 m |
|
Upper Level |
Bedroom |
3.44 m |
2.78 m |
3.44 m x 2.78 m |
|
Upper Level |
Bedroom 2 |
3.44 m |
3.72 m |
3.44 m x 3.72 m |
|
Upper Level |
Primary Bedroom |
3.32 m |
4.08 m |
3.32 m x 4.08 m |































