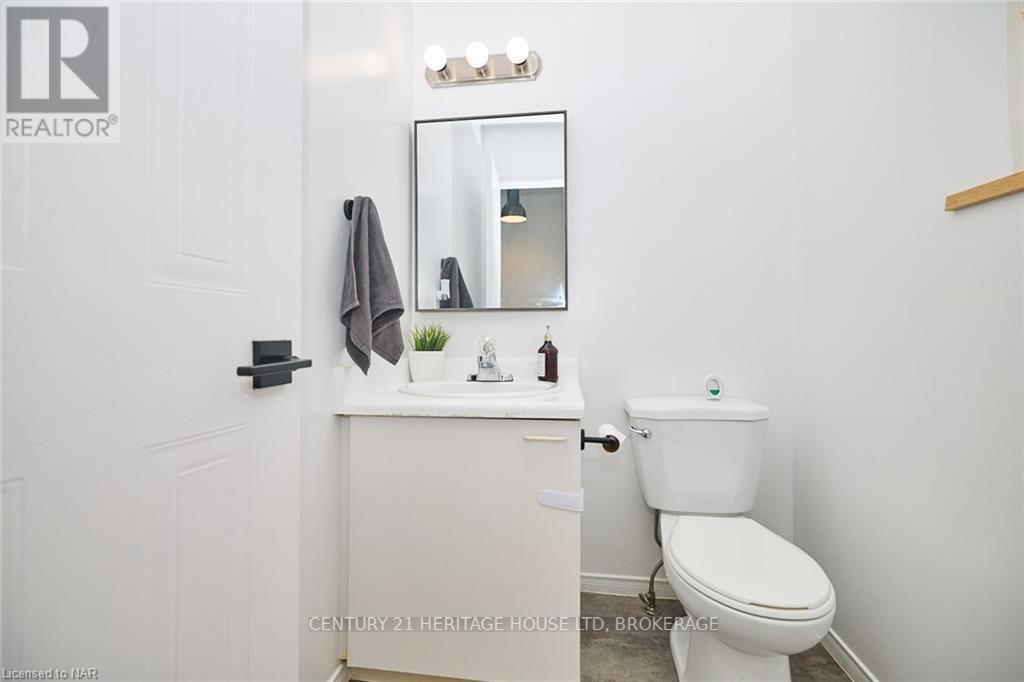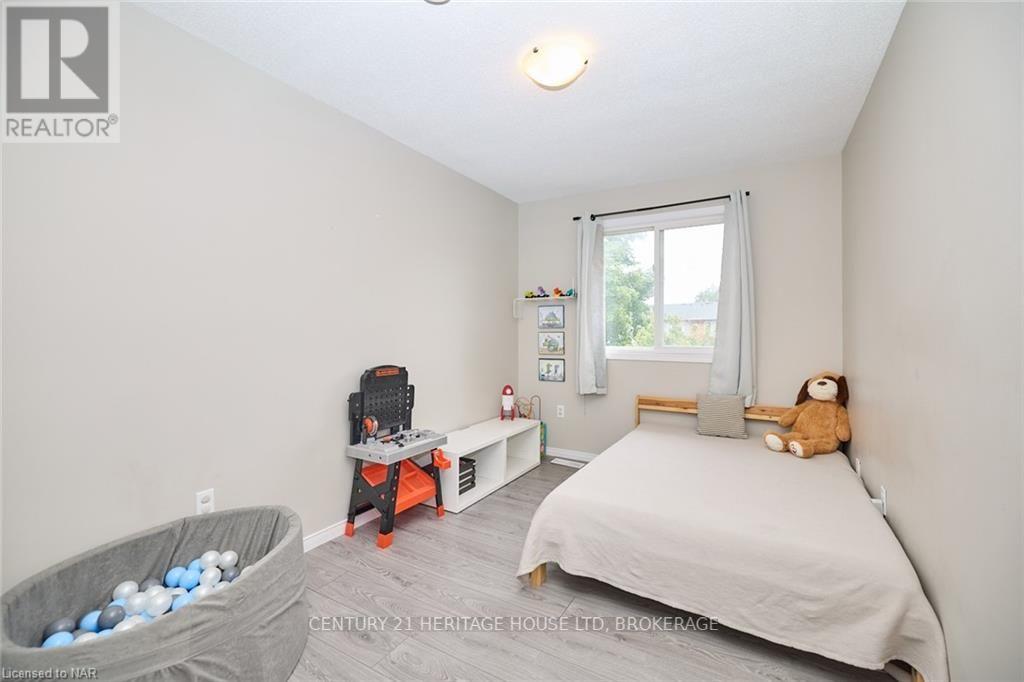73 - 65 Dorchester Boulevard St. Catharines, Ontario L2M 7T2
3 Bedroom
2 Bathroom
1199 sq. ft
Central Air Conditioning
Forced Air
$429,900Maintenance, Insurance, Water, Parking
$450 Monthly
Maintenance, Insurance, Water, Parking
$450 MonthlyNicely updated 3 Bedroom, 1.5 Bath townhome in great location, central to all amenities including shopping, restaurants, highway access, parks and close proximity to the Welland Canal and walking/biking trails. This home features a forced air furnace and Central air conditioning, updated flooring throughout, a nicely appointed kitchen with contemporary white cabinetry, plenty of cupboard and counter space and stainless steel appliances. Patio doors off the living room lead to your private and low maintenance patio. The 2nd level offers 3 spacious bedrooms and a 4pc bath. The unfinished basement offers plenty of storage or finish it off for extra living space. (id:38042)
73 - 65 Dorchester Boulevard, St. Catharines Property Overview
| MLS® Number | X9413096 |
| Property Type | Single Family |
| Community Name | 444 - Carlton/Bunting |
| CommunityFeatures | Pet Restrictions |
| EquipmentType | Water Heater |
| ParkingSpaceTotal | 1 |
| RentalEquipmentType | Water Heater |
73 - 65 Dorchester Boulevard, St. Catharines Building Features
| BathroomTotal | 2 |
| BedroomsAboveGround | 3 |
| BedroomsTotal | 3 |
| Amenities | Visitor Parking |
| Appliances | Dishwasher, Dryer, Refrigerator, Stove, Washer |
| BasementDevelopment | Unfinished |
| BasementType | Full (unfinished) |
| CoolingType | Central Air Conditioning |
| ExteriorFinish | Brick, Vinyl Siding |
| FoundationType | Poured Concrete |
| HalfBathTotal | 1 |
| HeatingFuel | Natural Gas |
| HeatingType | Forced Air |
| StoriesTotal | 2 |
| SizeInterior | 1199 |
| Type | Row / Townhouse |
| UtilityWater | Municipal Water |
73 - 65 Dorchester Boulevard, St. Catharines Land Details
| Acreage | No |
| FenceType | Fenced Yard |
| ZoningDescription | R3 |
73 - 65 Dorchester Boulevard, St. Catharines Rooms
| Floor | Room Type | Length | Width | Dimensions |
|---|---|---|---|---|
| Second Level | Primary Bedroom | 4.42 m | 3 m | 4.42 m x 3 m |
| Second Level | Bedroom | 3 m | 2.95 m | 3 m x 2.95 m |
| Second Level | Bedroom | 3.89 m | 2.59 m | 3.89 m x 2.59 m |
| Second Level | Bathroom | Measurements not available | ||
| Main Level | Kitchen | 3.35 m | 2.74 m | 3.35 m x 2.74 m |
| Main Level | Living Room | 5.44 m | 3.12 m | 5.44 m x 3.12 m |
| Main Level | Dining Room | 2.69 m | 2.51 m | 2.69 m x 2.51 m |
| Main Level | Bathroom | Measurements not available |




























