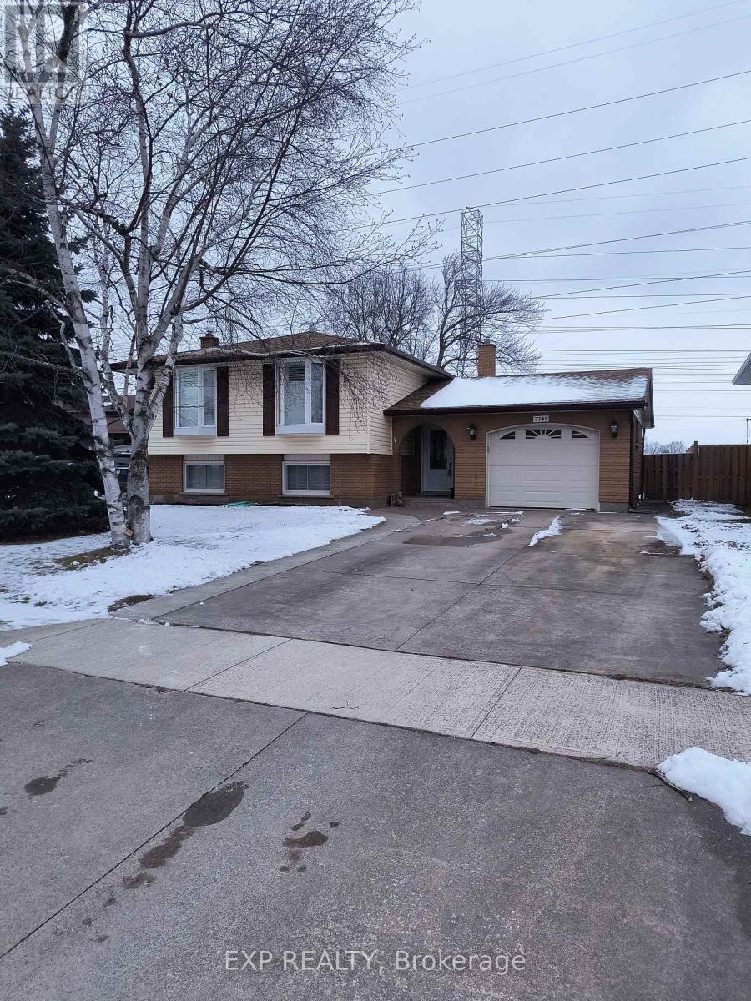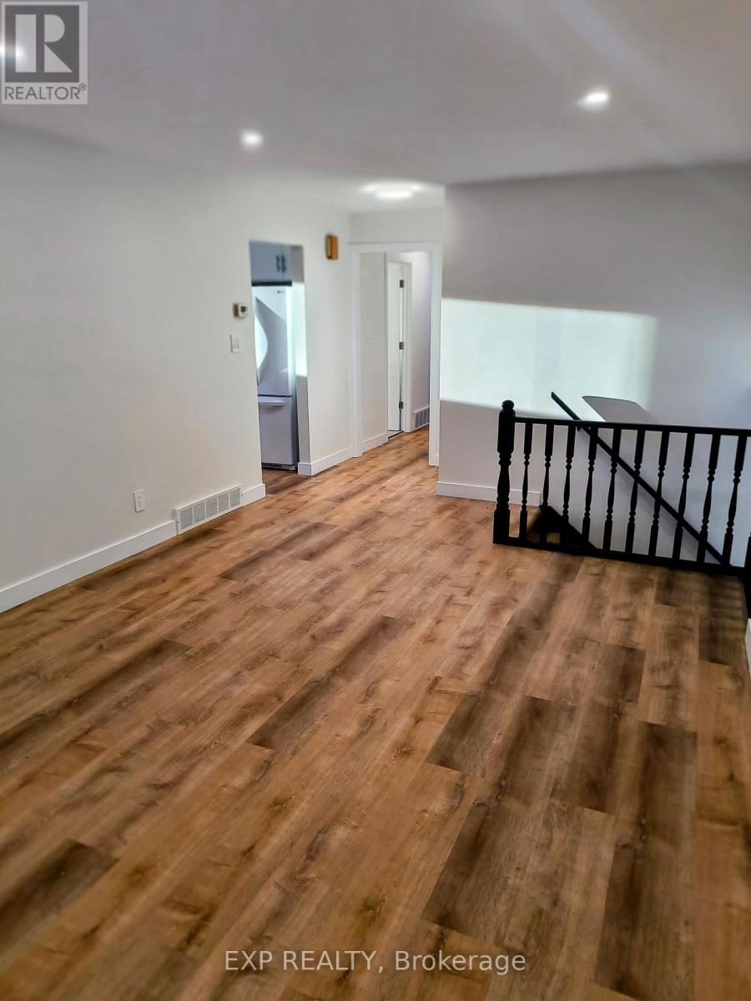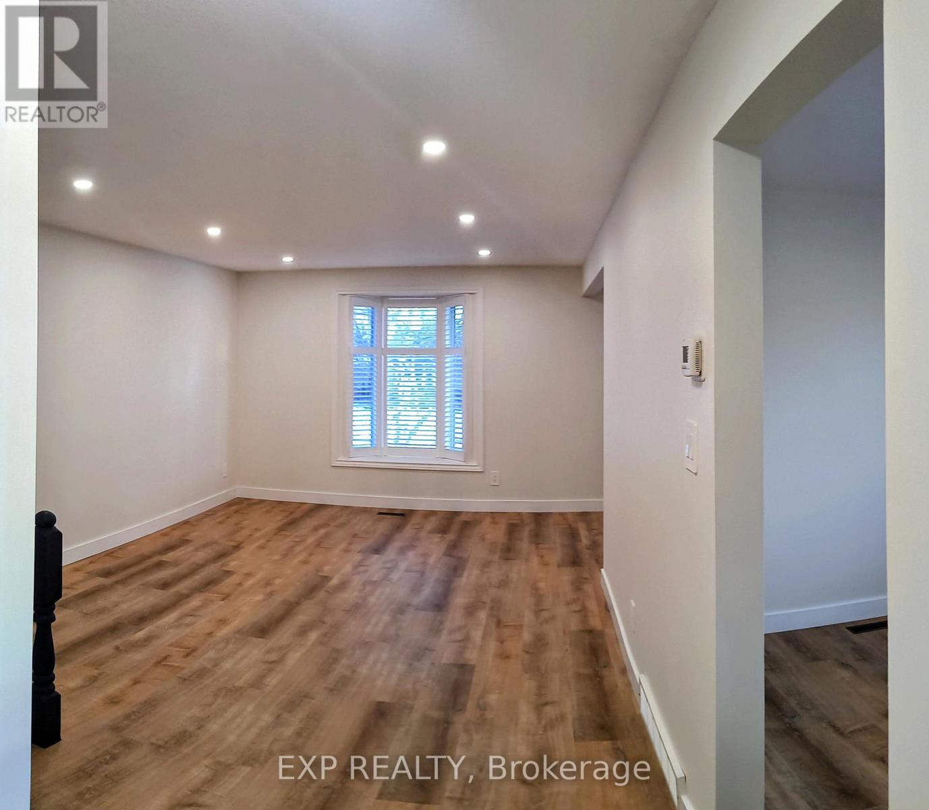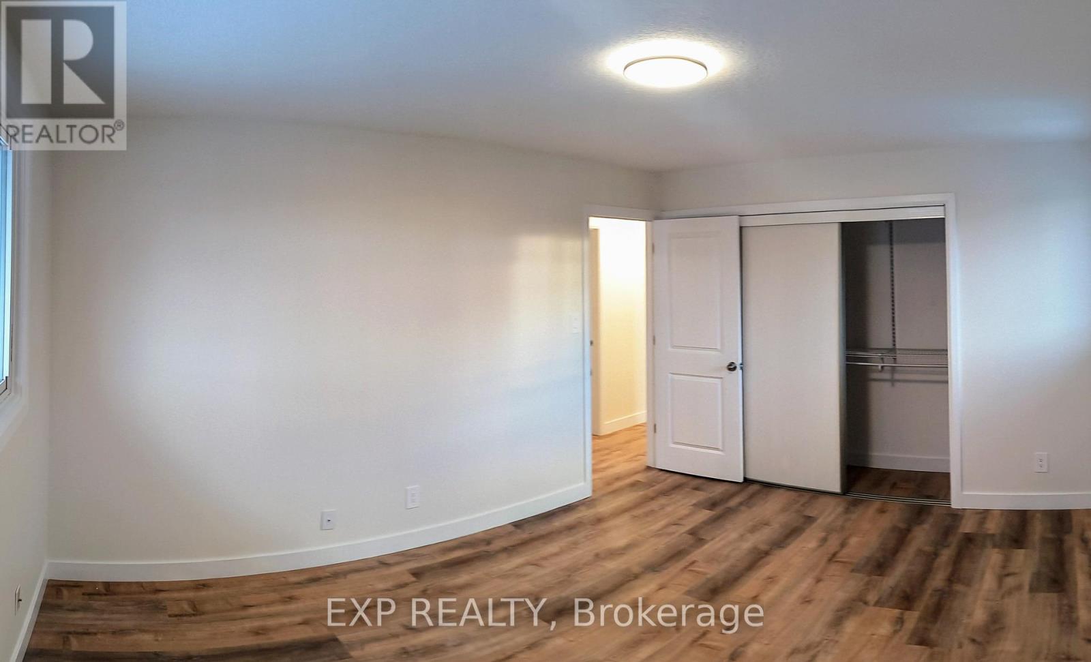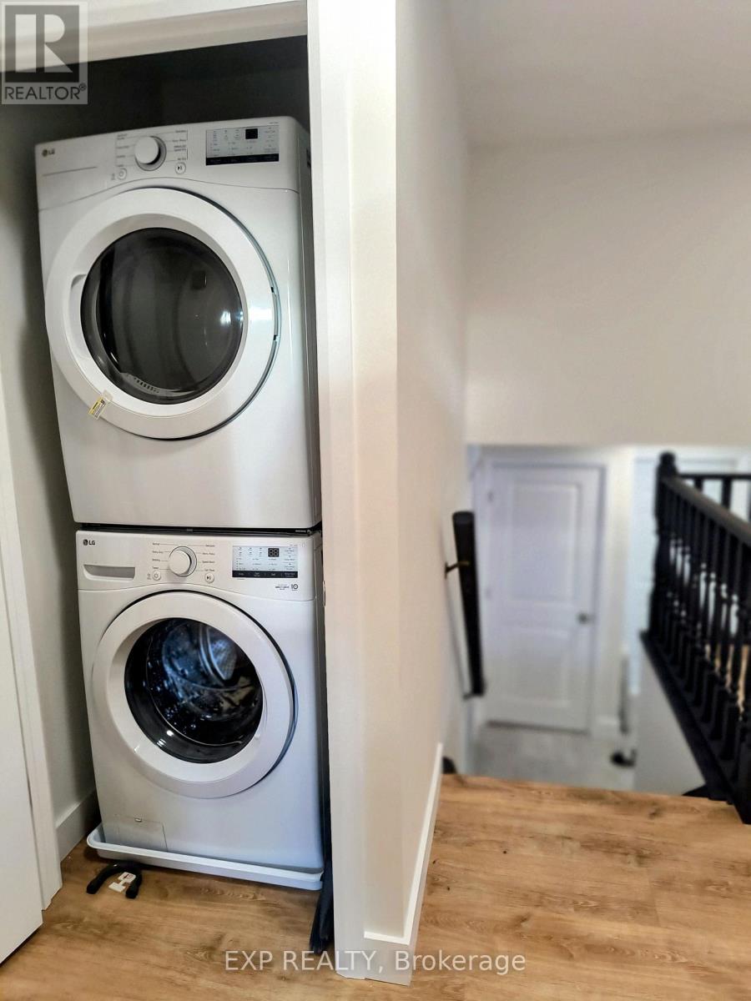3 Bedroom
1 Bathroom
699 sq. ft
Central Air Conditioning
Forced Air
$2,900 Monthly
This is your chance to live on one of the highest coveted streets in Niagara Falls! Welcome to Westfield Drive. This newly renovated three bedroom home with attached garage offers utilities included and is located close to some of the best schools (7 public & 6 Catholic schools serve this home. Of these, 10 have catchments. There are 2 private schools nearby), parks (4 trails, 4 playgrounds and 10 other facilities are within a 20 min walk of this home), transit (Street transit stop less than a 4 min walk away. Rail transit stop less than 5 km away), restaurants, shopping and amenities Niagara Falls has to offer. With no rear neighbours and very close to the QEW highway, this quiet maturing street is perfect upper middle living for singles, couples and families looking for a stable place to rest their heads. (id:38042)
7241 Westfield Drive, Niagara Falls Property Overview
|
MLS® Number
|
X11920756 |
|
Property Type
|
Single Family |
|
Community Name
|
207 - Casey |
|
ParkingSpaceTotal
|
3 |
7241 Westfield Drive, Niagara Falls Building Features
|
BathroomTotal
|
1 |
|
BedroomsAboveGround
|
3 |
|
BedroomsTotal
|
3 |
|
ConstructionStyleAttachment
|
Detached |
|
ConstructionStyleSplitLevel
|
Sidesplit |
|
CoolingType
|
Central Air Conditioning |
|
ExteriorFinish
|
Brick, Aluminum Siding |
|
FoundationType
|
Poured Concrete |
|
HeatingFuel
|
Natural Gas |
|
HeatingType
|
Forced Air |
|
SizeInterior
|
699 |
|
Type
|
House |
|
UtilityWater
|
Municipal Water |
7241 Westfield Drive, Niagara Falls Parking
7241 Westfield Drive, Niagara Falls Land Details
|
Acreage
|
No |
|
Sewer
|
Sanitary Sewer |
7241 Westfield Drive, Niagara Falls Rooms
| Floor |
Room Type |
Length |
Width |
Dimensions |
|
Second Level |
Living Room |
5.893 m |
3.708 m |
5.893 m x 3.708 m |
|
Second Level |
Dining Room |
3.378 m |
3.2 m |
3.378 m x 3.2 m |
|
Second Level |
Kitchen |
3.378 m |
3.632 m |
3.378 m x 3.632 m |
|
Second Level |
Bathroom |
3.378 m |
1.651 m |
3.378 m x 1.651 m |
|
Second Level |
Bedroom |
3.378 m |
4.191 m |
3.378 m x 4.191 m |
|
Second Level |
Bedroom 2 |
3.607 m |
2.845 m |
3.607 m x 2.845 m |
|
Second Level |
Bedroom 3 |
2.87 m |
3.023 m |
2.87 m x 3.023 m |
|
Second Level |
Laundry Room |
1.194 m |
0.94 m |
1.194 m x 0.94 m |
|
Main Level |
Foyer |
2.032 m |
2.515 m |
2.032 m x 2.515 m |
