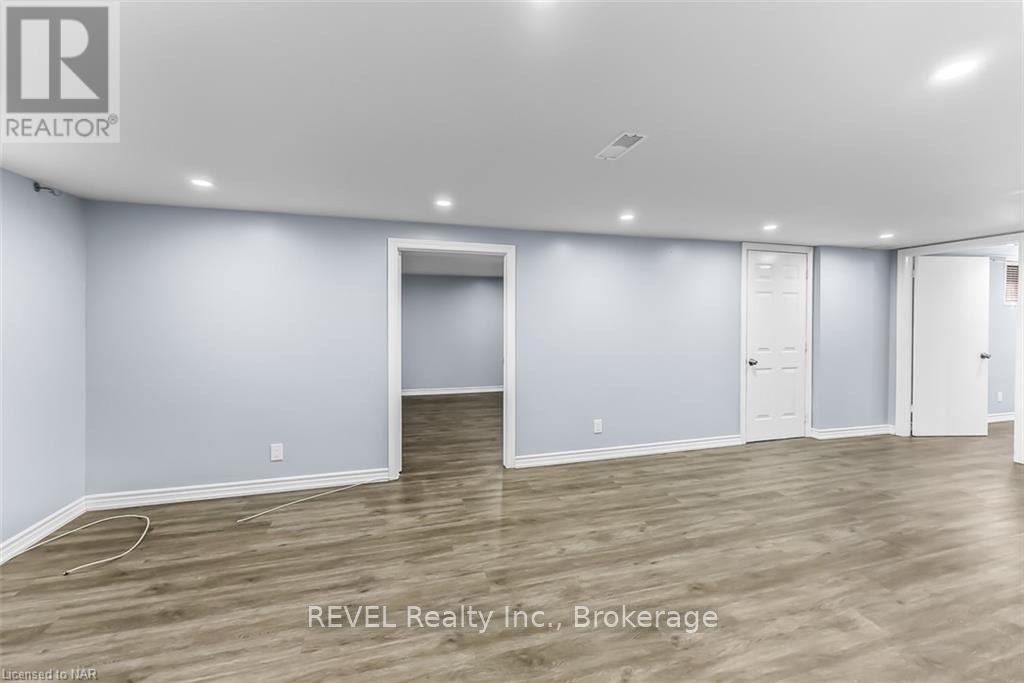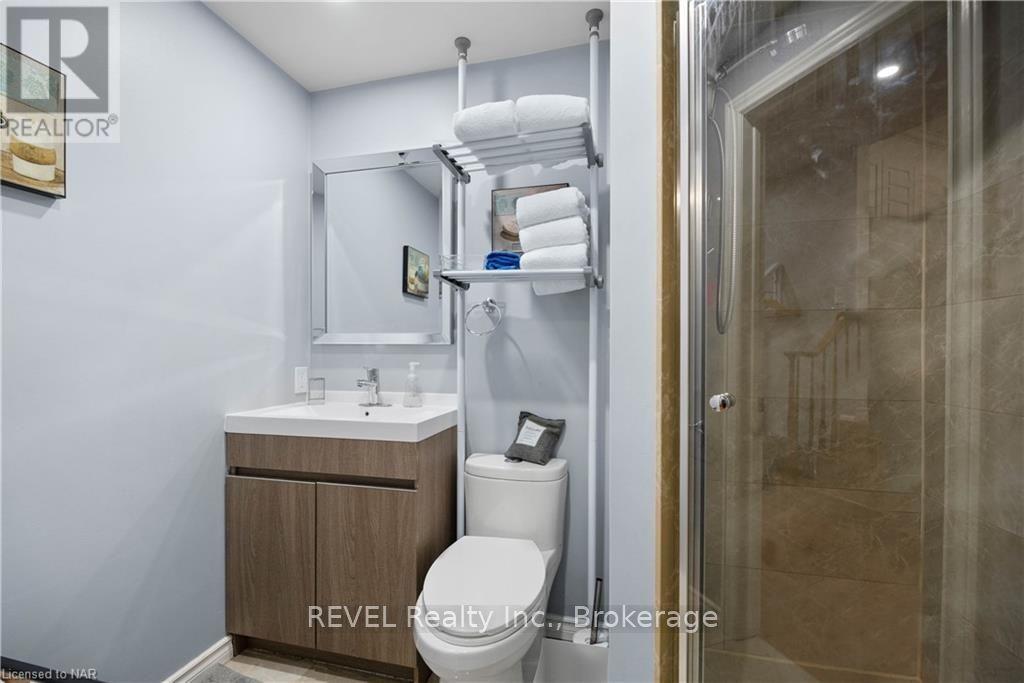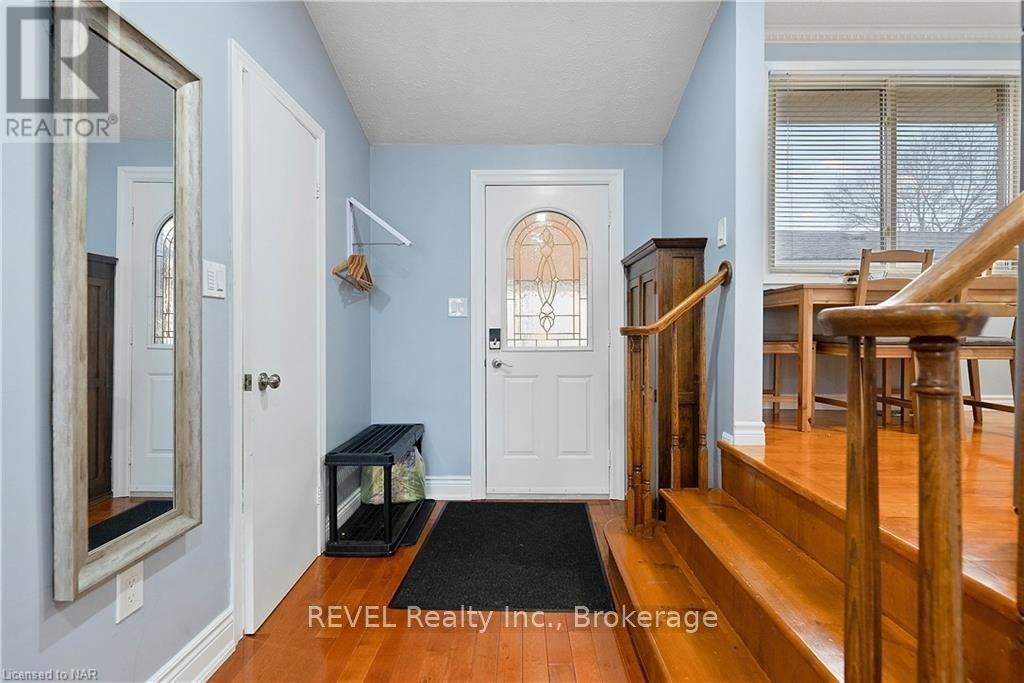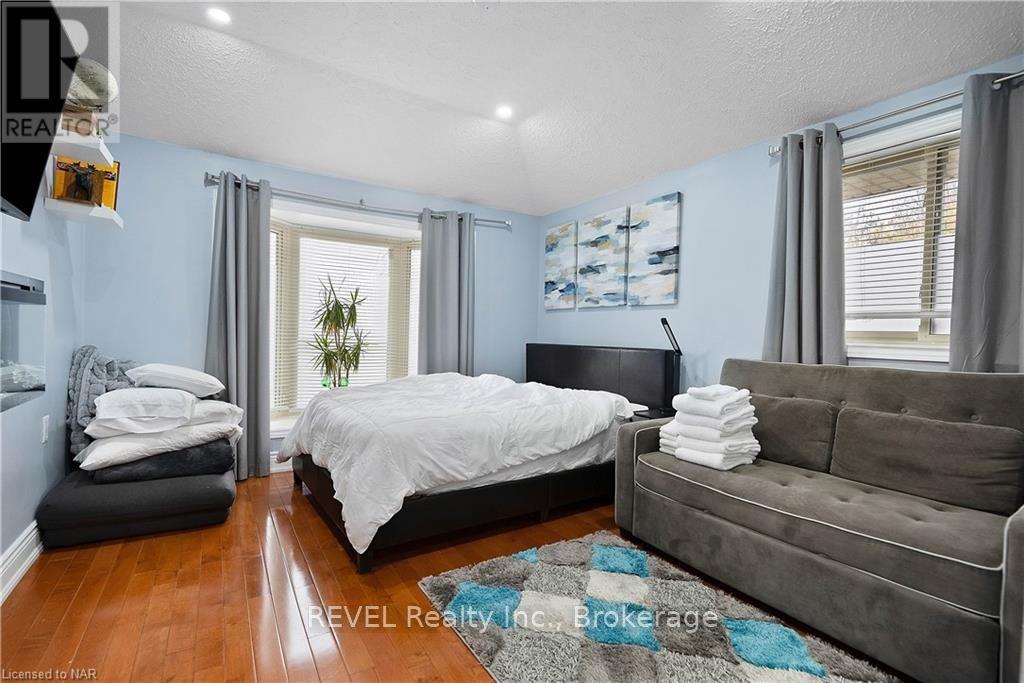5 Bedroom
3 Bathroom
Bungalow
Inground Pool
Central Air Conditioning
Forced Air
$735,000
This outstanding property offers three well-appointed units, ensuring substantial cash flow in a desirable location, complete with a gorgeous inground pool. A true turnkey gem, this home boasts high-quality upgrades throughout. Whether you’re an aspiring homeowner looking to reduce living expenses through rental income or an experienced investor seeking a prime opportunity, this property has broad appeal. The main level commands a rent of $1,950, while the bachelor unit brings in $1,200. The lower unit is currently vacant and ready for new occupants. Tenants are responsible for gas and hydro, adding to the property's attractiveness. Savvy buyers will quickly see the exceptional value in this investment. (id:38042)
7229 Harriman Street, Niagara Falls Property Overview
|
MLS® Number
|
X10413326 |
|
Property Type
|
Single Family |
|
Community Name
|
207 - Casey |
|
ParkingSpaceTotal
|
5 |
|
PoolType
|
Inground Pool |
7229 Harriman Street, Niagara Falls Building Features
|
BathroomTotal
|
3 |
|
BedroomsAboveGround
|
3 |
|
BedroomsBelowGround
|
2 |
|
BedroomsTotal
|
5 |
|
ArchitecturalStyle
|
Bungalow |
|
BasementDevelopment
|
Finished |
|
BasementType
|
Full (finished) |
|
ConstructionStyleAttachment
|
Detached |
|
CoolingType
|
Central Air Conditioning |
|
ExteriorFinish
|
Brick |
|
FoundationType
|
Poured Concrete |
|
HeatingFuel
|
Natural Gas |
|
HeatingType
|
Forced Air |
|
StoriesTotal
|
1 |
|
Type
|
House |
|
UtilityWater
|
Municipal Water |
7229 Harriman Street, Niagara Falls Land Details
|
Acreage
|
No |
|
Sewer
|
Sanitary Sewer |
|
SizeDepth
|
98 Ft ,9 In |
|
SizeFrontage
|
55 Ft ,3 In |
|
SizeIrregular
|
55.31 X 98.75 Ft |
|
SizeTotalText
|
55.31 X 98.75 Ft|under 1/2 Acre |
|
ZoningDescription
|
R1d |
7229 Harriman Street, Niagara Falls Rooms
| Floor |
Room Type |
Length |
Width |
Dimensions |
|
Second Level |
Bathroom |
|
|
Measurements not available |
|
Second Level |
Living Room |
6.1 m |
3.61 m |
6.1 m x 3.61 m |
|
Second Level |
Other |
3.35 m |
3.02 m |
3.35 m x 3.02 m |
|
Lower Level |
Bedroom |
3.68 m |
3.15 m |
3.68 m x 3.15 m |
|
Lower Level |
Bedroom |
3.78 m |
4.88 m |
3.78 m x 4.88 m |
|
Lower Level |
Bathroom |
|
|
Measurements not available |
|
Lower Level |
Living Room |
3.17 m |
7.44 m |
3.17 m x 7.44 m |
|
Lower Level |
Kitchen |
2.87 m |
3.2 m |
2.87 m x 3.2 m |
|
Main Level |
Living Room |
5.16 m |
3.35 m |
5.16 m x 3.35 m |
|
Main Level |
Kitchen |
2.51 m |
3.4 m |
2.51 m x 3.4 m |
|
Main Level |
Primary Bedroom |
3.02 m |
4.37 m |
3.02 m x 4.37 m |
|
Main Level |
Bedroom |
3.68 m |
2.84 m |
3.68 m x 2.84 m |
|
Main Level |
Bedroom |
3.25 m |
2.54 m |
3.25 m x 2.54 m |
|
Main Level |
Bathroom |
|
|
Measurements not available |










































