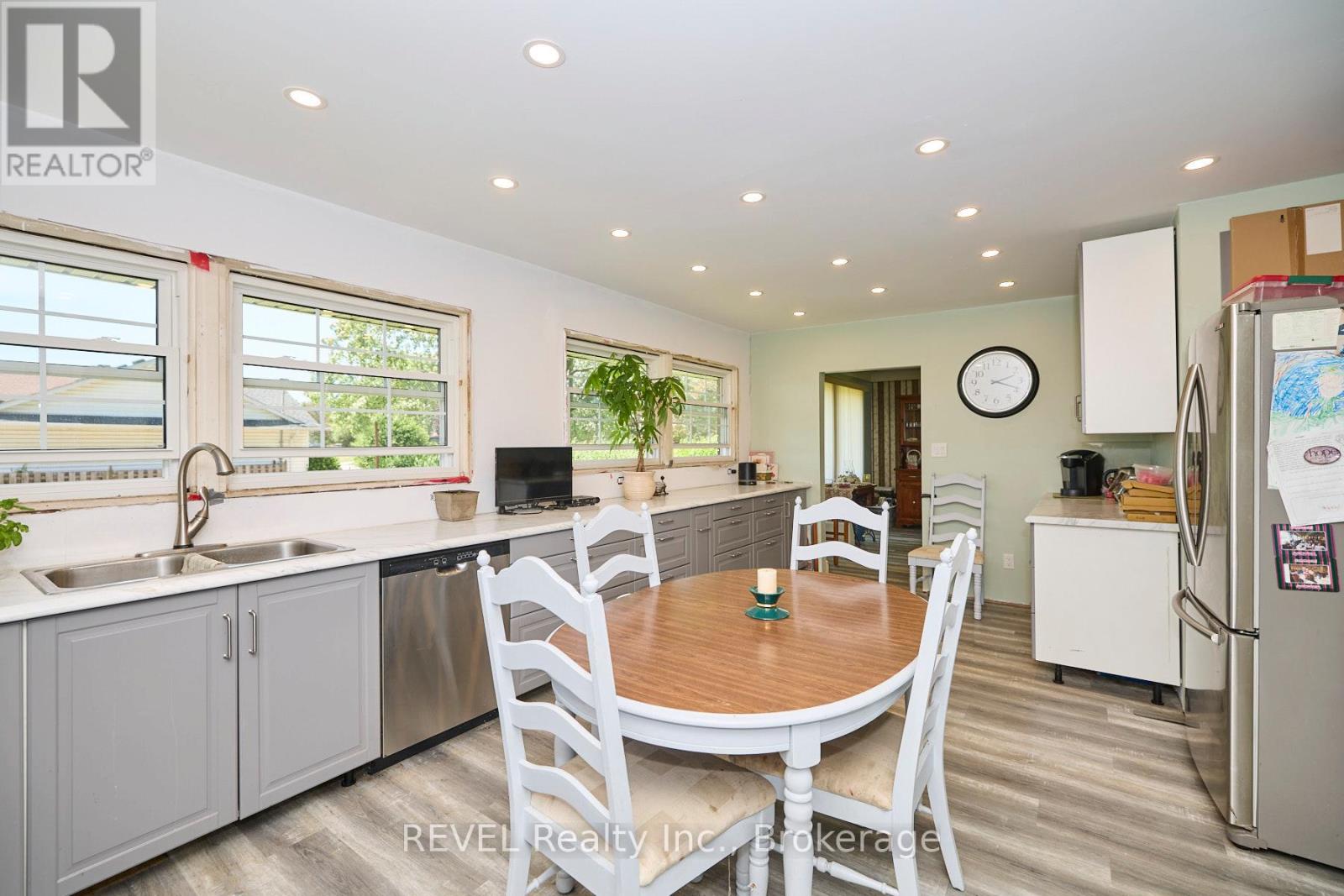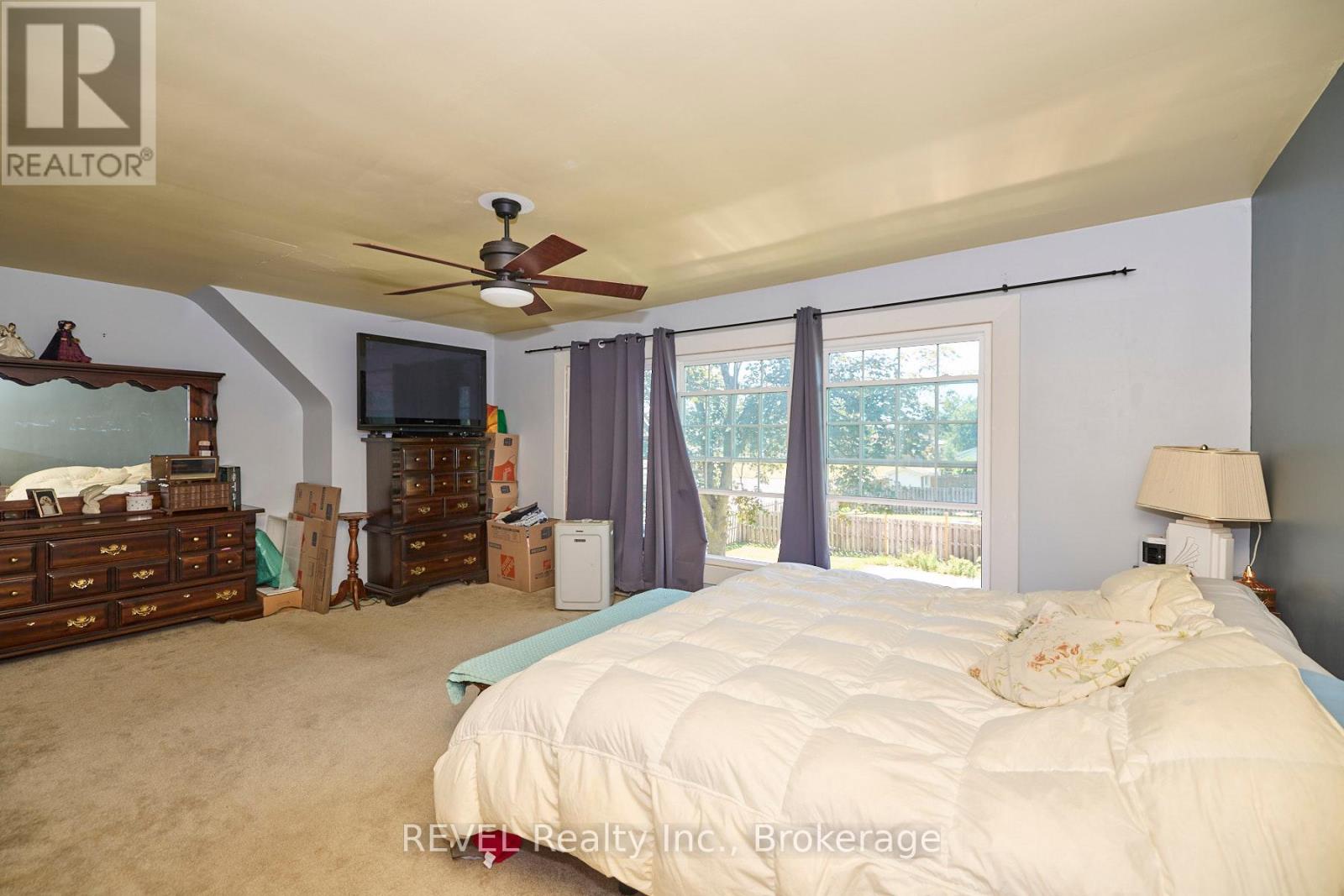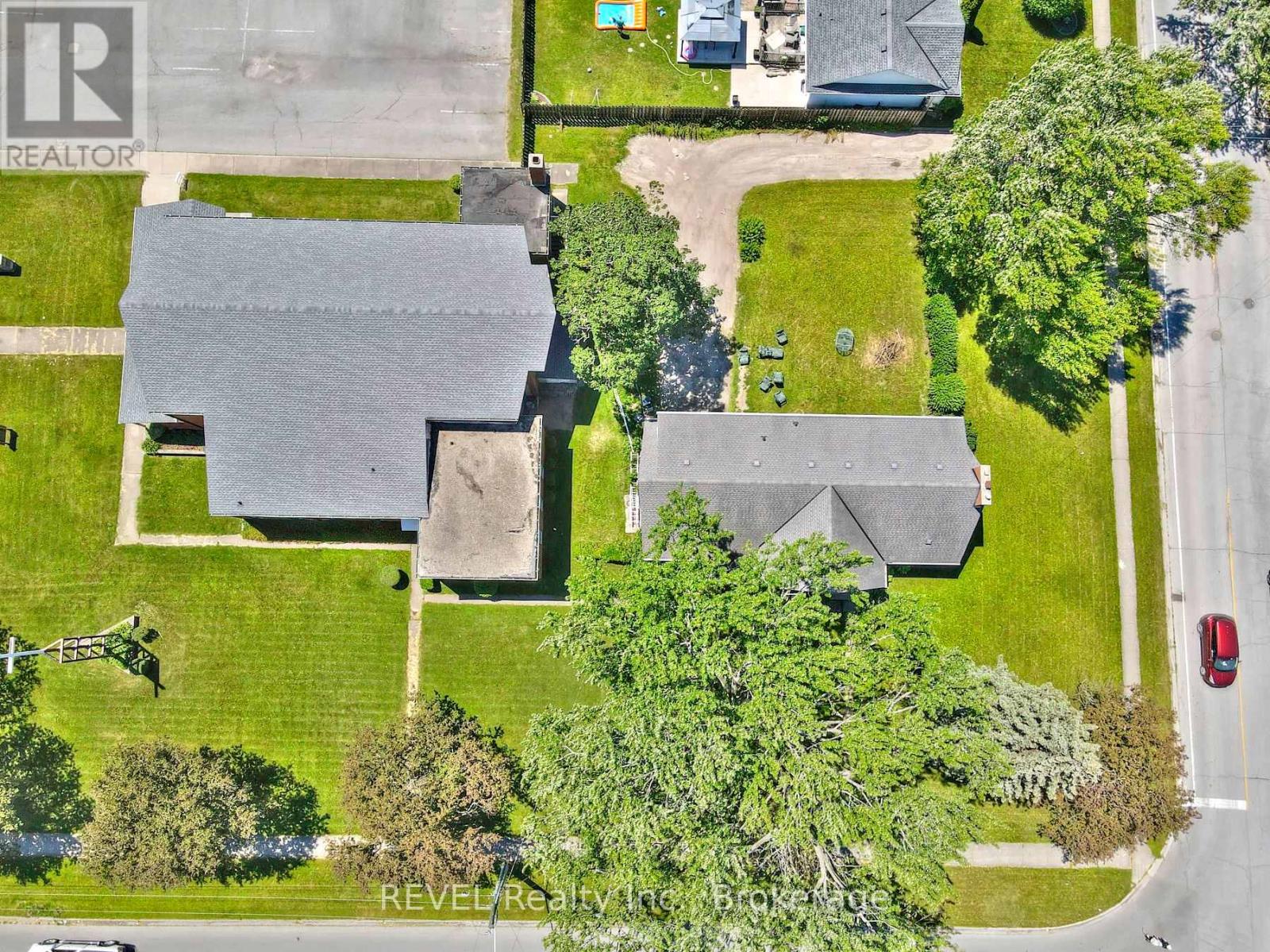5 Bedroom
2 Bathroom
1999 sq. ft
Fireplace
Window Air Conditioner
Forced Air
$849,900
Your Dream Home Awaits in the Heart of Niagara Falls! Step into this stunning 2,400 sqft, 5-bedroom, 2-storey home nestled on an impressive 150 x 105 lot. This gem offers abundant space and parking for 10+ vehicles, making it perfect for a growing family or entertaining guests. Ideally located, youre just a short stroll away from vibrant restaurants, shops, and all the excitement Niagara Falls has to offer. Inside, youll find many modern updates, including a beautifully redesigned kitchen thats perfect for creating memorable family meals. If you're a builder, this large lot may offer the perfect opportunity. Dont miss outthis rare find wont be available for long! (id:38042)
7205 Sharon Avenue, Niagara Falls Property Overview
|
MLS® Number
|
X9388182 |
|
Property Type
|
Single Family |
|
AmenitiesNearBy
|
Park, Public Transit, Schools |
|
CommunityFeatures
|
Community Centre |
|
EquipmentType
|
Water Heater |
|
ParkingSpaceTotal
|
12 |
|
RentalEquipmentType
|
Water Heater |
7205 Sharon Avenue, Niagara Falls Building Features
|
BathroomTotal
|
2 |
|
BedroomsAboveGround
|
5 |
|
BedroomsTotal
|
5 |
|
BasementDevelopment
|
Unfinished |
|
BasementType
|
Full (unfinished) |
|
ConstructionStyleAttachment
|
Detached |
|
CoolingType
|
Window Air Conditioner |
|
ExteriorFinish
|
Brick, Vinyl Siding |
|
FireplacePresent
|
Yes |
|
FireplaceTotal
|
1 |
|
FoundationType
|
Block |
|
HalfBathTotal
|
1 |
|
HeatingFuel
|
Natural Gas |
|
HeatingType
|
Forced Air |
|
StoriesTotal
|
2 |
|
SizeInterior
|
1999 |
|
Type
|
House |
|
UtilityWater
|
Municipal Water |
7205 Sharon Avenue, Niagara Falls Parking
7205 Sharon Avenue, Niagara Falls Land Details
|
Acreage
|
No |
|
LandAmenities
|
Park, Public Transit, Schools |
|
Sewer
|
Sanitary Sewer |
|
SizeDepth
|
150 Ft |
|
SizeFrontage
|
105 Ft |
|
SizeIrregular
|
105 X 150 Ft |
|
SizeTotalText
|
105 X 150 Ft|under 1/2 Acre |
|
ZoningDescription
|
I, R1c |
7205 Sharon Avenue, Niagara Falls Rooms
| Floor |
Room Type |
Length |
Width |
Dimensions |
|
Second Level |
Primary Bedroom |
6.17 m |
4.22 m |
6.17 m x 4.22 m |
|
Second Level |
Bedroom |
4.52 m |
3.3 m |
4.52 m x 3.3 m |
|
Second Level |
Bedroom |
4.27 m |
4.22 m |
4.27 m x 4.22 m |
|
Second Level |
Bedroom |
4.06 m |
3.05 m |
4.06 m x 3.05 m |
|
Main Level |
Kitchen |
6.12 m |
4.17 m |
6.12 m x 4.17 m |
|
Main Level |
Living Room |
6.78 m |
4.06 m |
6.78 m x 4.06 m |
|
Main Level |
Bedroom |
4.7 m |
3.07 m |
4.7 m x 3.07 m |

























