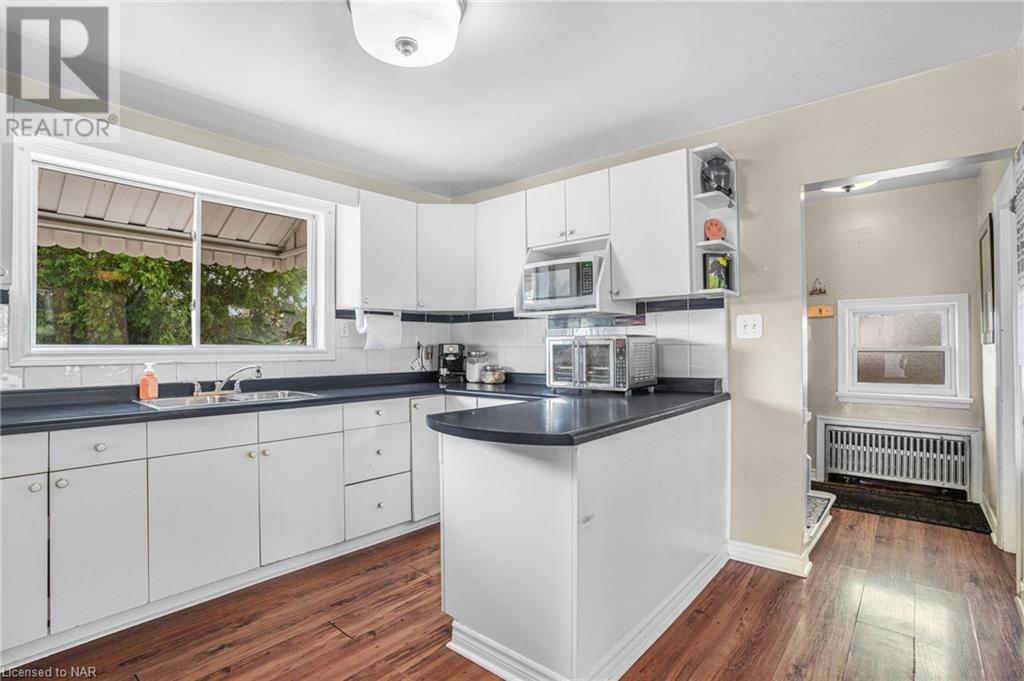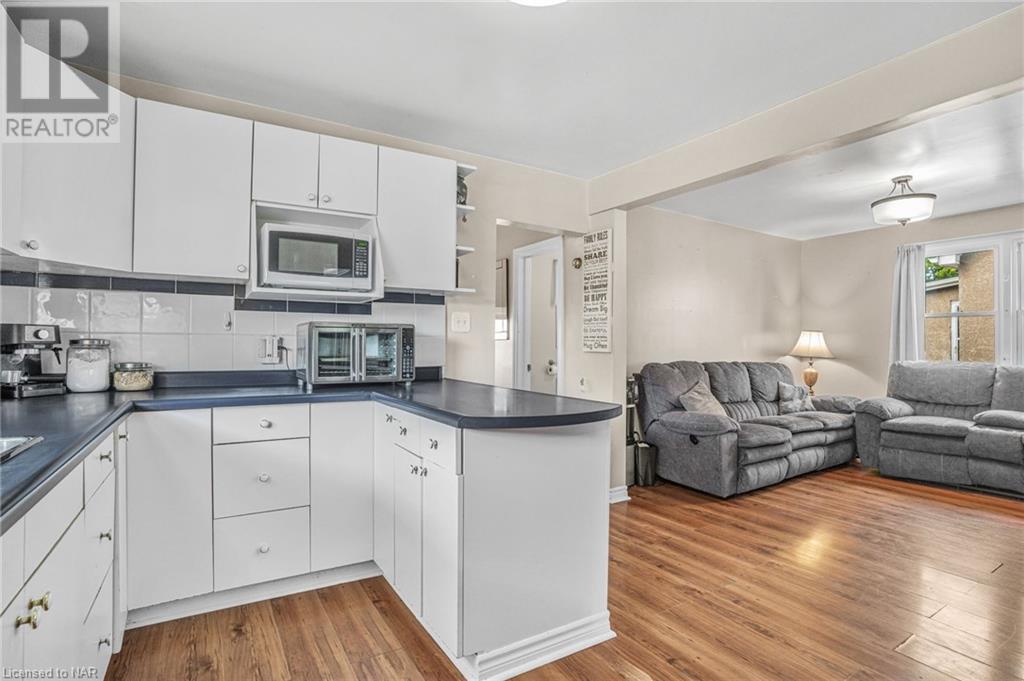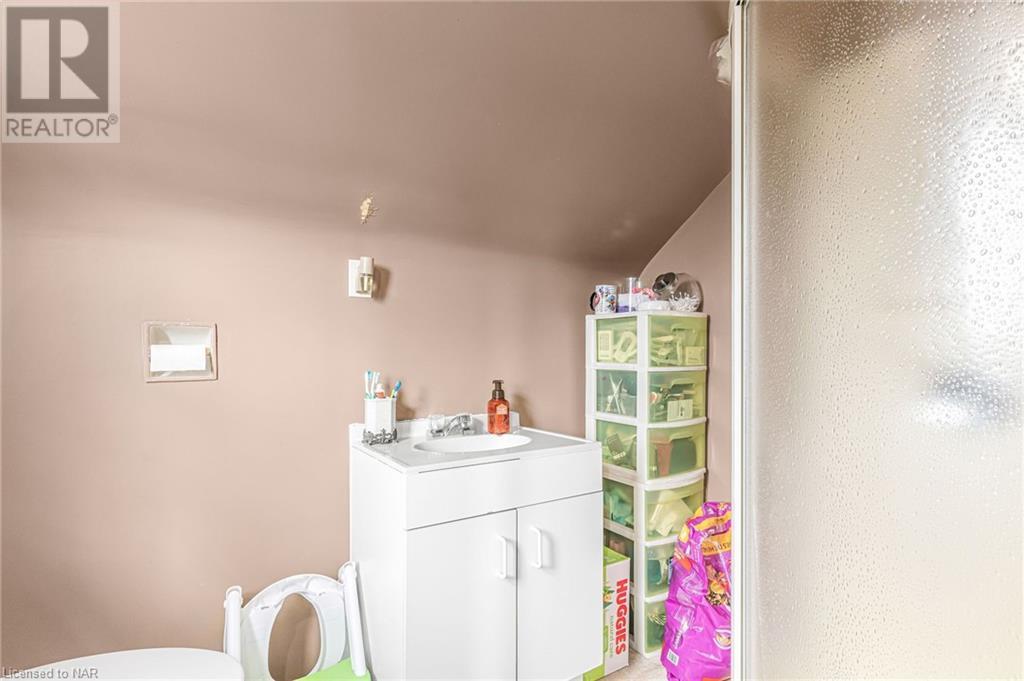4 Bedroom
2 Bathroom
1392 sqft sq. ft
2 Level
None
Hot Water Radiator Heat
$429,900
Welcome Home to 72 Harriet Street: This lovely starter home features 4 bedrooms, 2 bathrooms and limitless opportunity. The main floor primary bedroom is bright and inviting and the 3 second floor bedrooms are generously sized and charming. The kitchen is perfectly suited to family dinners as well as entertaining. The yard is fully fenced to keep children in and pets safe while you enjoy the sunshine on your oversized patio. In the yard you will also find a bonus detached garage and enough parking for you and your guests. Book your showing today...you wont be disappointed. (id:38042)
72 Harriett Street, Welland Property Overview
|
MLS® Number
|
40650672 |
|
Property Type
|
Single Family |
|
AmenitiesNearBy
|
Park, Place Of Worship, Schools |
|
EquipmentType
|
Water Heater |
|
Features
|
Crushed Stone Driveway |
|
ParkingSpaceTotal
|
4 |
|
RentalEquipmentType
|
Water Heater |
|
Structure
|
Porch |
72 Harriett Street, Welland Building Features
|
BathroomTotal
|
2 |
|
BedroomsAboveGround
|
4 |
|
BedroomsTotal
|
4 |
|
Appliances
|
Dryer, Refrigerator, Stove, Washer |
|
ArchitecturalStyle
|
2 Level |
|
BasementDevelopment
|
Partially Finished |
|
BasementType
|
Full (partially Finished) |
|
ConstructedDate
|
1948 |
|
ConstructionStyleAttachment
|
Detached |
|
CoolingType
|
None |
|
ExteriorFinish
|
Aluminum Siding |
|
HeatingType
|
Hot Water Radiator Heat |
|
StoriesTotal
|
2 |
|
SizeInterior
|
1392 Sqft |
|
Type
|
House |
|
UtilityWater
|
Municipal Water |
72 Harriett Street, Welland Parking
72 Harriett Street, Welland Land Details
|
Acreage
|
No |
|
LandAmenities
|
Park, Place Of Worship, Schools |
|
Sewer
|
Municipal Sewage System |
|
SizeDepth
|
97 Ft |
|
SizeFrontage
|
45 Ft |
|
SizeTotalText
|
Under 1/2 Acre |
|
ZoningDescription
|
Rl2 |
72 Harriett Street, Welland Rooms
| Floor |
Room Type |
Length |
Width |
Dimensions |
|
Second Level |
4pc Bathroom |
|
|
Measurements not available |
|
Second Level |
Bedroom |
|
|
11'0'' x 12'2'' |
|
Second Level |
Bedroom |
|
|
9'10'' x 11'0'' |
|
Second Level |
Bedroom |
|
|
9'10'' x 10'0'' |
|
Main Level |
3pc Bathroom |
|
|
Measurements not available |
|
Main Level |
Primary Bedroom |
|
|
11'4'' x 12'10'' |
|
Main Level |
Dining Room |
|
|
14'0'' x 11'6'' |
|
Main Level |
Kitchen |
|
|
12'0'' x 12'3'' |
|
Main Level |
Living Room |
|
|
11'6'' x 11'8'' |









































