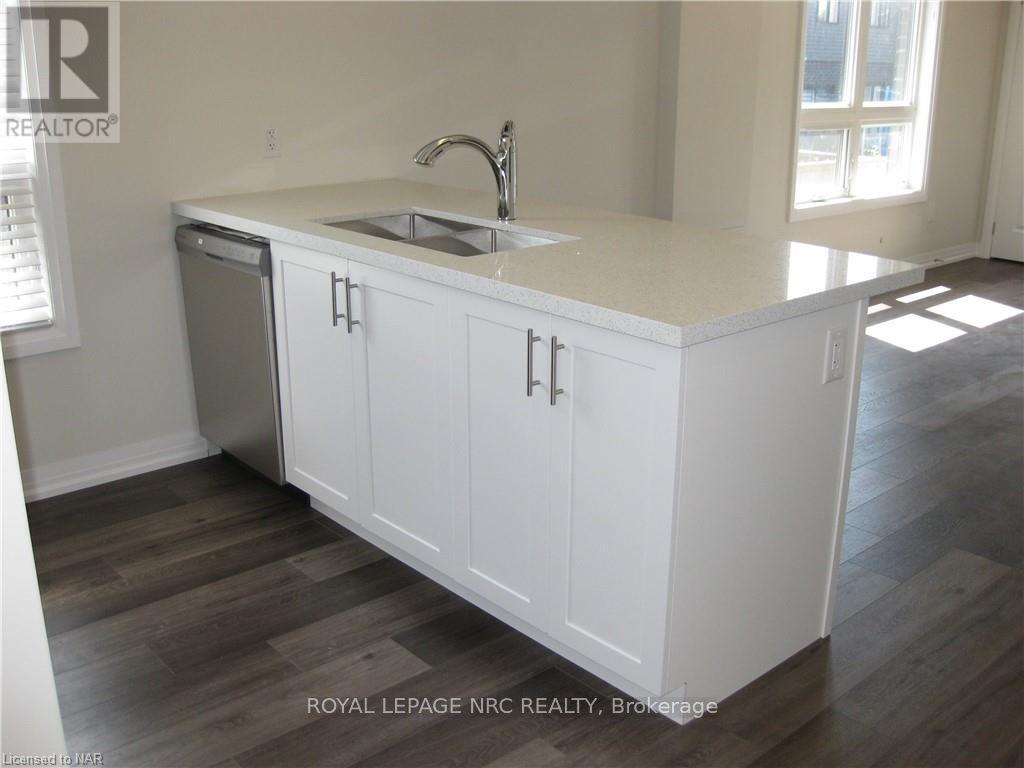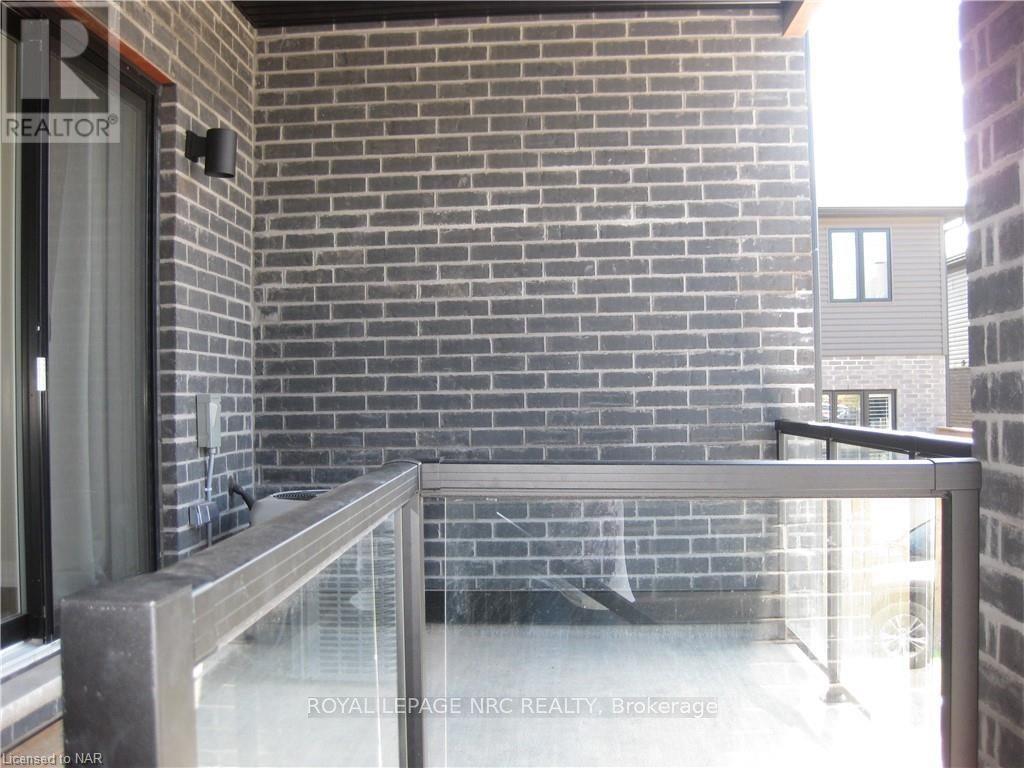1 Bedroom
2 Bathroom
699 sq. ft
Central Air Conditioning
Hot Water Radiator Heat
$1,900 Monthly
The Cannery District was designed to offer new stylish living in the heart of Niagara. An amazing opportunity to rent this end unit, with an abundance of windows, open concept floorplan, bright kitchen, quartz counter tops throughout, featuring combination living/dining room, vinyl plank flooring, air conditioner and 4 piece and 2 piece washroom. Covered patio measuring 147.6 square feet of intimate and private space for entertaining. Fridge, stove, dishwasher, stackable washer & dryer and window coverings. First and last months rent, Driver's Licence, rental application, TransUnion credit report, letter of employment, references, liability insurance and 2 most current pay stubs. $1,900 per month plus utilities and rental hot water heater. (id:38042)
72 - 6705 Cropp Street, Niagara Falls Property Overview
|
MLS® Number
|
X9414344 |
|
Property Type
|
Single Family |
|
Community Name
|
212 - Morrison |
|
CommunityFeatures
|
Pets Not Allowed |
|
ParkingSpaceTotal
|
1 |
72 - 6705 Cropp Street, Niagara Falls Building Features
|
BathroomTotal
|
2 |
|
BedroomsAboveGround
|
1 |
|
BedroomsTotal
|
1 |
|
Amenities
|
Visitor Parking, Separate Heating Controls |
|
Appliances
|
Dishwasher, Dryer, Refrigerator, Stove, Washer |
|
CoolingType
|
Central Air Conditioning |
|
ExteriorFinish
|
Vinyl Siding, Brick |
|
HalfBathTotal
|
1 |
|
HeatingFuel
|
Natural Gas |
|
HeatingType
|
Hot Water Radiator Heat |
|
SizeInterior
|
699 |
|
Type
|
Apartment |
|
UtilityWater
|
Municipal Water |
72 - 6705 Cropp Street, Niagara Falls Land Details
|
Acreage
|
No |
|
ZoningDescription
|
R5d-990 |
72 - 6705 Cropp Street, Niagara Falls Rooms
| Floor |
Room Type |
Length |
Width |
Dimensions |
|
Main Level |
Kitchen |
2.62 m |
2.24 m |
2.62 m x 2.24 m |
|
Main Level |
Other |
6.07 m |
3.45 m |
6.07 m x 3.45 m |
|
Main Level |
Bedroom |
3.66 m |
3.1 m |
3.66 m x 3.1 m |
|
Main Level |
Bathroom |
|
|
Measurements not available |
|
Main Level |
Bathroom |
|
|
Measurements not available |





















