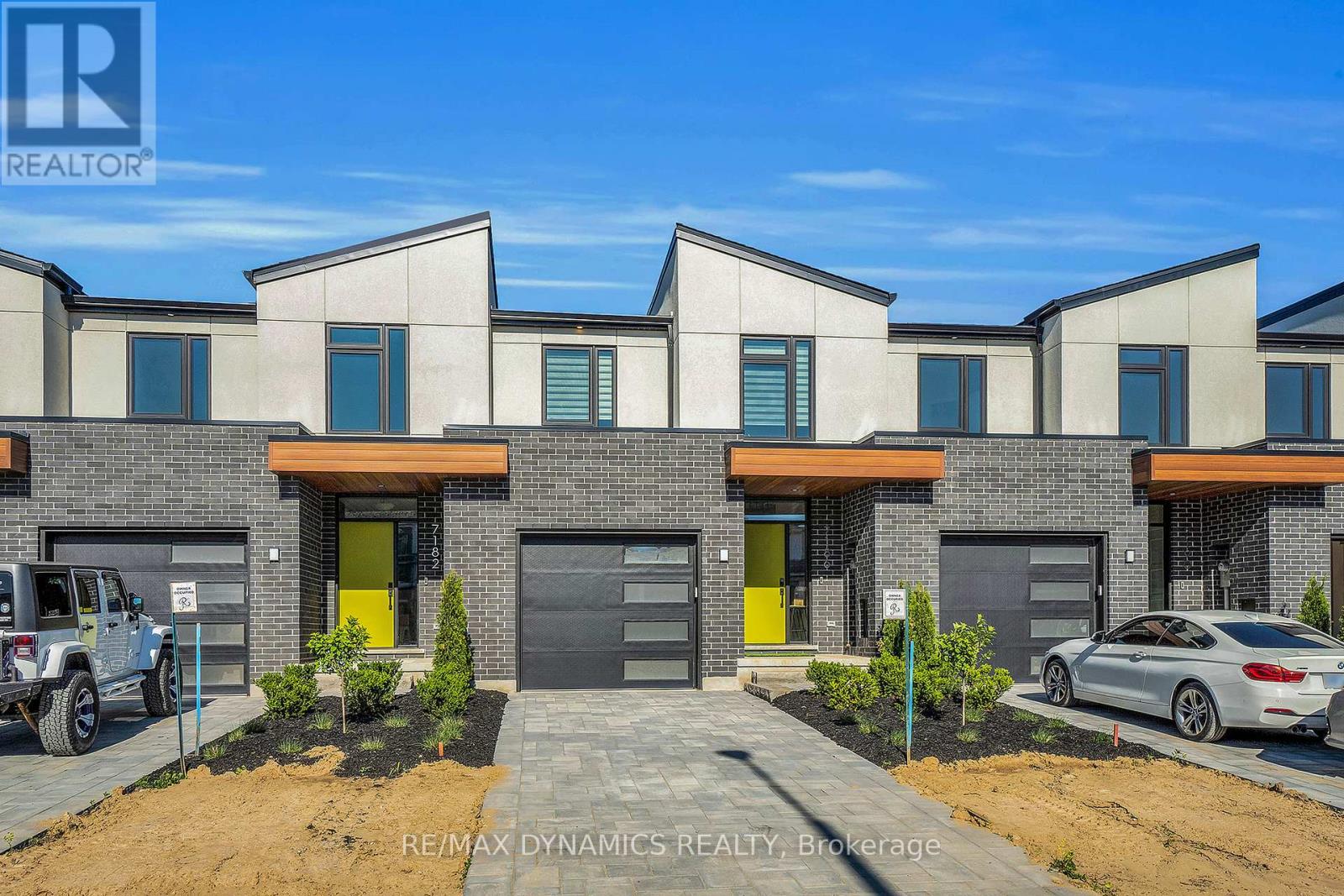3 Bedroom
4 Bathroom
1499 sq. ft
Central Air Conditioning
Forced Air
$2,980 Monthly
FOR RENT, beautiful property on 7186 Parsa Street in Niagara Falls! Discover luxury and comfort in this spacious 1700 sqft two-story townhome in a sought-after Niagara Falls neighbourhood in the Garner and McLeod neighbourhood. This three-bedroom, four-bath open-concept main floor features 9-foot ceilings, a gourmet kitchen with a central island and quartz countertops, a generous dining area, a roomy living room overlooking the backyard, and a main-floor bathroom. Retreat upstairs to the luxurious primary bedroom suite, which includes an ensuite bathroom and a walk-in closet. You'll also find two spacious bedrooms, a second 4-piece bathroom, and a second-floor laundry. A partially finished basement offers another four-pcs bathroom. A partially fenced backyard provides privacy and a serene atmosphere, complete with a private deck for enjoying sunny days. This property is minutes from elementary & high schools, shopping centres, Costco, Walmart, the Boys & Girls Club, parks & trails, and public transit. With minutes to the QEW, this townhome is an excellent opportunity for anyone seeking a convenient lifestyle and a great place to call home. (id:38042)
7186 Parsa Street, Niagara Falls Property Overview
|
MLS® Number
|
X10440941 |
|
Property Type
|
Single Family |
|
Community Name
|
222 - Brown |
|
Features
|
In Suite Laundry |
|
ParkingSpaceTotal
|
3 |
|
Structure
|
Deck, Porch |
7186 Parsa Street, Niagara Falls Building Features
|
BathroomTotal
|
4 |
|
BedroomsAboveGround
|
3 |
|
BedroomsTotal
|
3 |
|
Appliances
|
Dryer, Microwave, Refrigerator, Stove, Washer |
|
BasementDevelopment
|
Partially Finished |
|
BasementType
|
N/a (partially Finished) |
|
ConstructionStyleAttachment
|
Attached |
|
CoolingType
|
Central Air Conditioning |
|
ExteriorFinish
|
Brick, Stucco |
|
FoundationType
|
Poured Concrete |
|
HalfBathTotal
|
1 |
|
HeatingFuel
|
Natural Gas |
|
HeatingType
|
Forced Air |
|
StoriesTotal
|
2 |
|
SizeInterior
|
1499 |
|
Type
|
Row / Townhouse |
|
UtilityWater
|
Municipal Water |
7186 Parsa Street, Niagara Falls Parking
7186 Parsa Street, Niagara Falls Land Details
|
Acreage
|
No |
|
Sewer
|
Sanitary Sewer |
|
SizeDepth
|
114 Ft ,1 In |
|
SizeFrontage
|
22 Ft |
|
SizeIrregular
|
22 X 114.1 Ft |
|
SizeTotalText
|
22 X 114.1 Ft |
7186 Parsa Street, Niagara Falls Rooms
| Floor |
Room Type |
Length |
Width |
Dimensions |
|
Second Level |
Primary Bedroom |
4.19 m |
4.39 m |
4.19 m x 4.39 m |
|
Second Level |
Bathroom |
2.69 m |
1.83 m |
2.69 m x 1.83 m |
|
Second Level |
Bedroom |
4.39 m |
3.05 m |
4.39 m x 3.05 m |
|
Second Level |
Bedroom |
3.58 m |
3.17 m |
3.58 m x 3.17 m |
|
Second Level |
Laundry Room |
1.96 m |
1.63 m |
1.96 m x 1.63 m |
|
Second Level |
Bathroom |
1.8 m |
2.34 m |
1.8 m x 2.34 m |
|
Basement |
Bathroom |
2.13 m |
1.8 m |
2.13 m x 1.8 m |
|
Main Level |
Kitchen |
8.64 m |
2.84 m |
8.64 m x 2.84 m |
|
Main Level |
Living Room |
6.15 m |
3.2 m |
6.15 m x 3.2 m |
|
Main Level |
Bathroom |
2.44 m |
0.91 m |
2.44 m x 0.91 m |
7186 Parsa Street, Niagara Falls Utilities

















