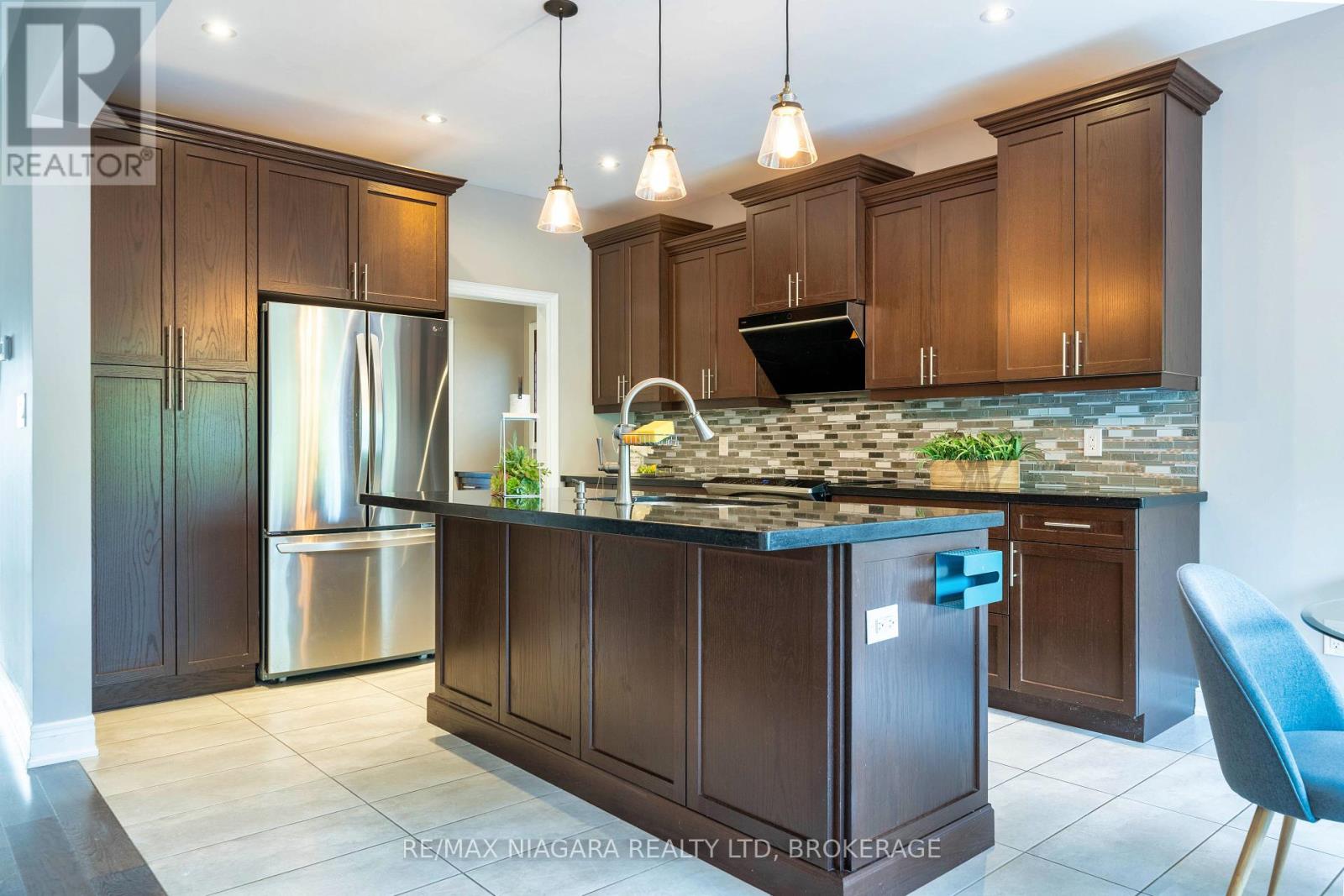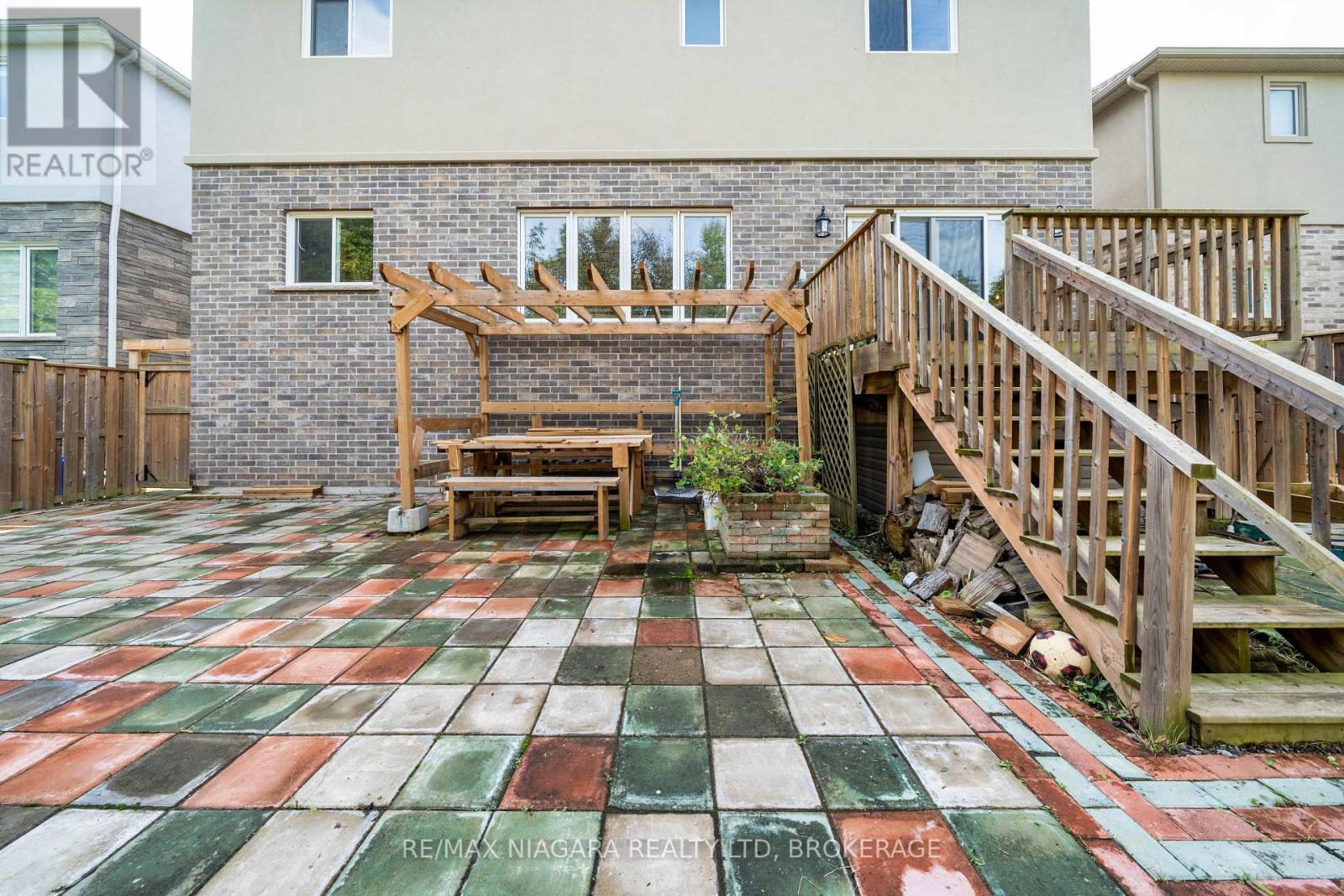4 Bedroom
4 Bathroom
2499 sq. ft
Central Air Conditioning
Forced Air
$989,000Maintenance, Parcel of Tied Land
$45 Monthly
Welcome to this stunning two-story family home in the exclusive Thundering Waters Community, just minutes from excellent schools, shopping, dining, golf courses, wineries, and parks. Step inside to find hardwood flooring throughout and a beautifully designed main floor. The gourmet kitchen features sleek stainless steel appliances, elegant countertops, a pantry, and a dinette area with a view of the lovely backyard. The open-concept layout flows into a formal dining room and spacious living area, perfect for entertaining or family gatherings. **** EXTRAS **** Upstairs, you'll discover a master bedroom retreat with a cozy sitting area and a luxurious 5-pc ensuite, including dual sinks, a separate shower, and a soaking tub. Three additional spacious bedrooms, each with convenient bathroom access. (id:38042)
7181 Lionshead Avenue, Niagara Falls Property Overview
|
MLS® Number
|
X9378468 |
|
Property Type
|
Single Family |
|
ParkingSpaceTotal
|
4 |
7181 Lionshead Avenue, Niagara Falls Building Features
|
BathroomTotal
|
4 |
|
BedroomsAboveGround
|
4 |
|
BedroomsTotal
|
4 |
|
Appliances
|
Dishwasher, Dryer, Refrigerator, Stove, Washer |
|
BasementType
|
Full |
|
ConstructionStyleAttachment
|
Detached |
|
CoolingType
|
Central Air Conditioning |
|
ExteriorFinish
|
Brick, Stone |
|
FlooringType
|
Hardwood, Tile |
|
FoundationType
|
Poured Concrete |
|
HalfBathTotal
|
1 |
|
HeatingFuel
|
Natural Gas |
|
HeatingType
|
Forced Air |
|
StoriesTotal
|
2 |
|
SizeInterior
|
2499 |
|
Type
|
House |
|
UtilityWater
|
Municipal Water |
7181 Lionshead Avenue, Niagara Falls Parking
7181 Lionshead Avenue, Niagara Falls Land Details
|
Acreage
|
No |
|
Sewer
|
Sanitary Sewer |
|
SizeDepth
|
128 Ft |
|
SizeFrontage
|
48 Ft ,2 In |
|
SizeIrregular
|
48.2 X 128 Ft ; Rectangular |
|
SizeTotalText
|
48.2 X 128 Ft ; Rectangular|under 1/2 Acre |
|
ZoningDescription
|
Epa, R1d |
7181 Lionshead Avenue, Niagara Falls Rooms
| Floor |
Room Type |
Length |
Width |
Dimensions |
|
Second Level |
Bathroom |
|
|
Measurements not available |
|
Second Level |
Bathroom |
|
|
Measurements not available |
|
Second Level |
Bedroom |
4.32 m |
3.84 m |
4.32 m x 3.84 m |
|
Second Level |
Bedroom 2 |
4.32 m |
3.76 m |
4.32 m x 3.76 m |
|
Second Level |
Bedroom 3 |
4.37 m |
5.69 m |
4.37 m x 5.69 m |
|
Second Level |
Bedroom 4 |
3.66 m |
5.61 m |
3.66 m x 5.61 m |
|
Main Level |
Dining Room |
4.22 m |
3.45 m |
4.22 m x 3.45 m |
|
Main Level |
Kitchen |
3.81 m |
3.45 m |
3.81 m x 3.45 m |
|
Main Level |
Other |
2.74 m |
3.45 m |
2.74 m x 3.45 m |
|
Main Level |
Great Room |
5.33 m |
4.42 m |
5.33 m x 4.42 m |
|
Main Level |
Office |
3.07 m |
3.05 m |
3.07 m x 3.05 m |
|
Main Level |
Bathroom |
|
|
Measurements not available |










































