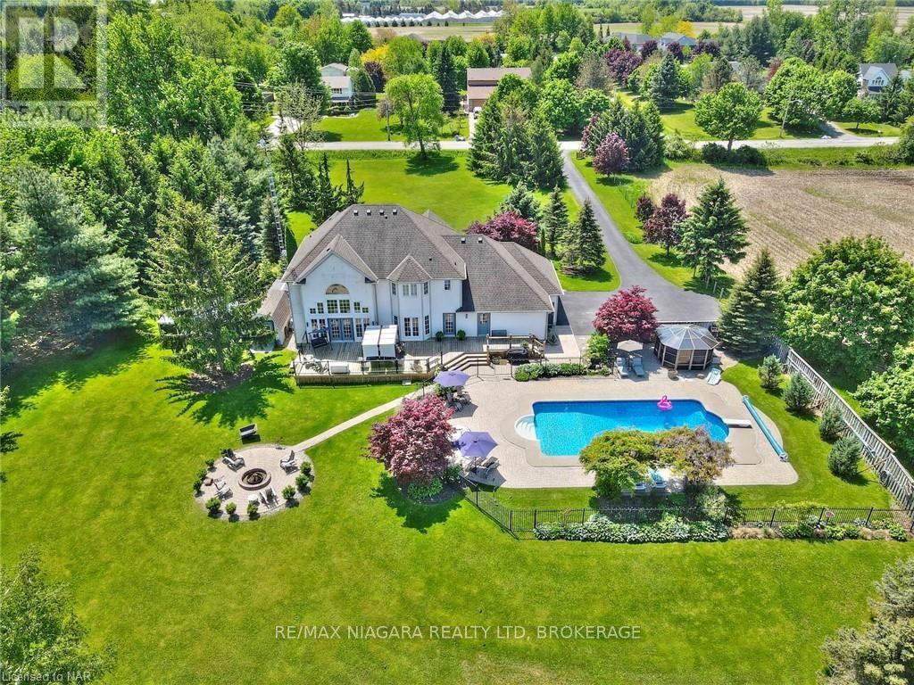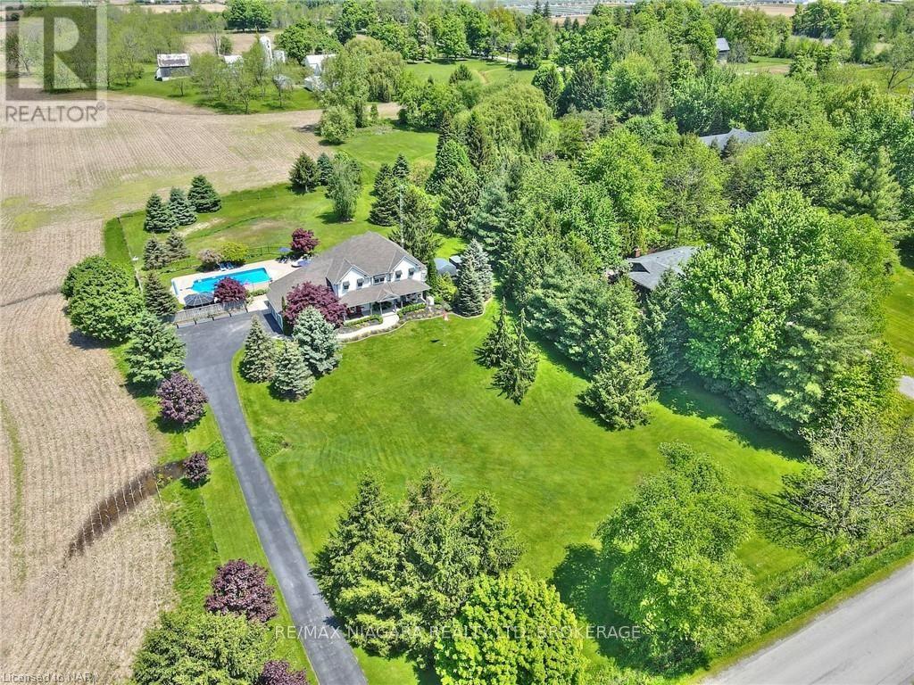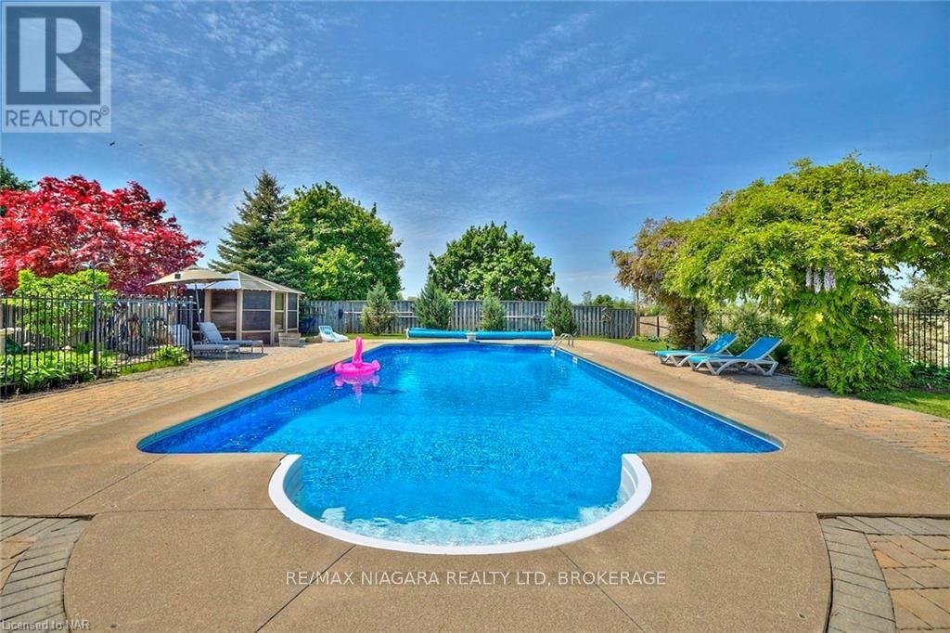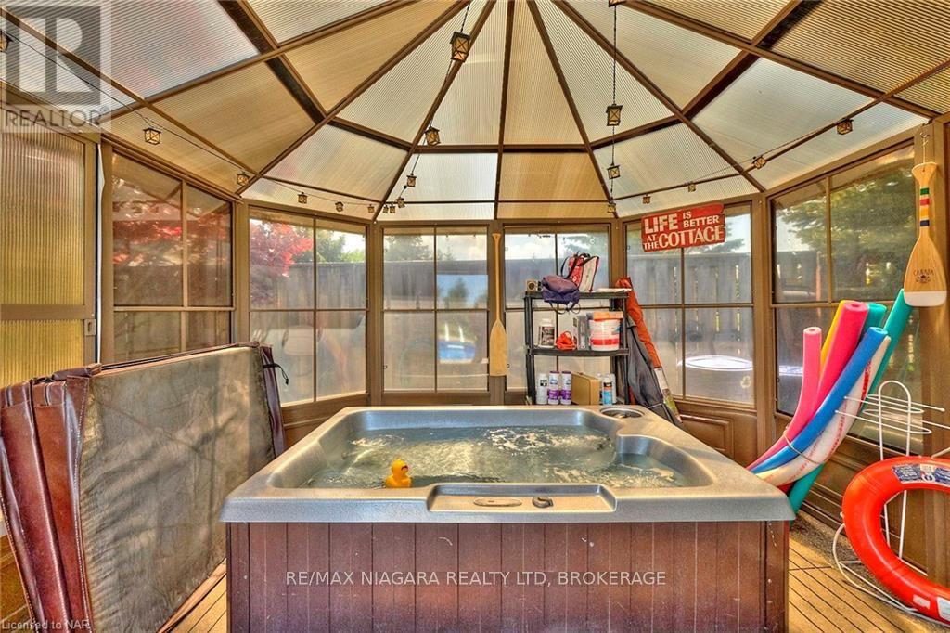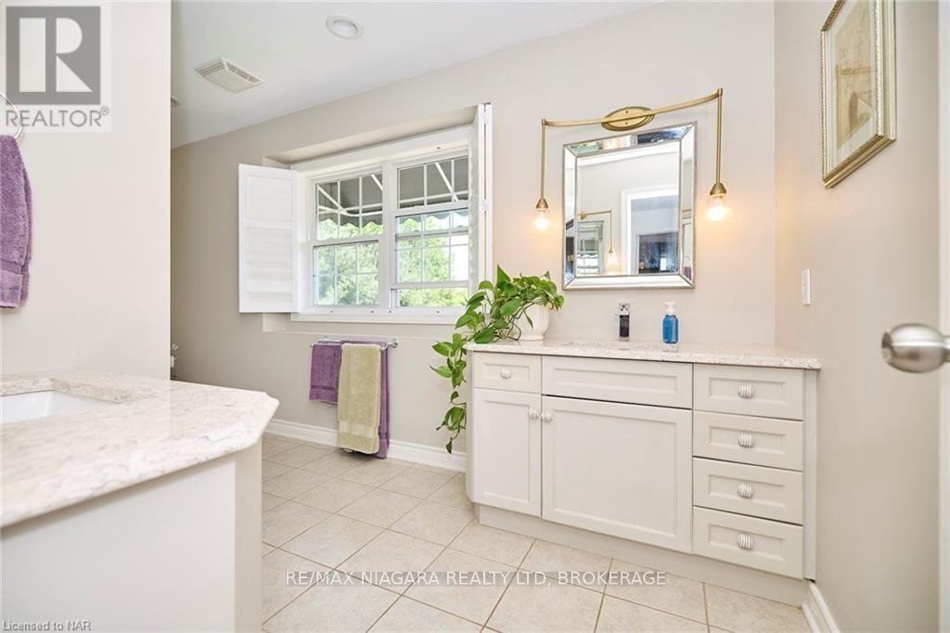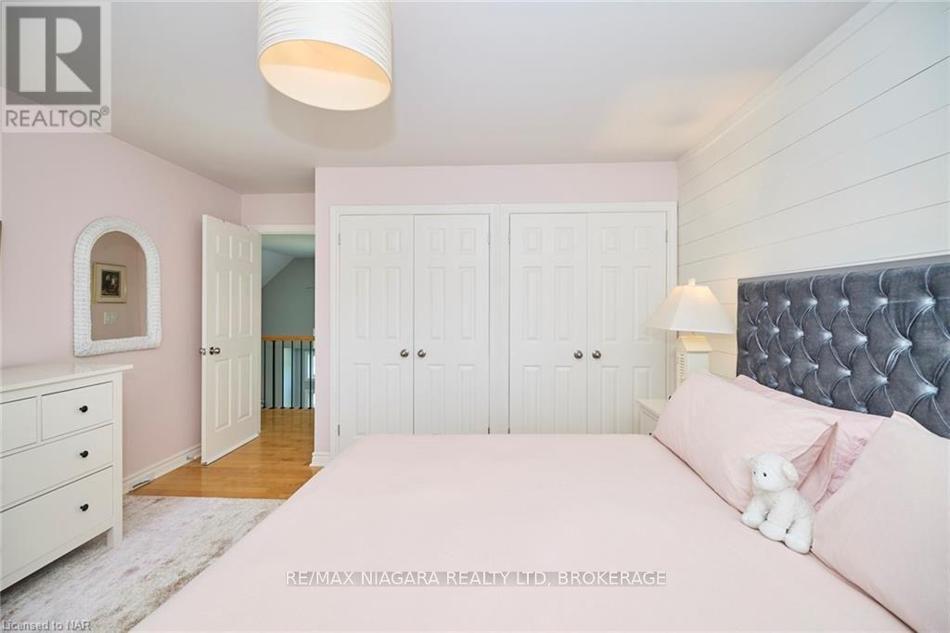5 Bedroom
4 Bathroom
Fireplace
Inground Pool
Central Air Conditioning
Forced Air
$1,749,999
Situated on just under two acres of perfectly manicured grounds sits a rural retreat just minutes from all city amenities, an oasis with all the luxurious comforts required for year round living and an abundance of updates, this is 717 Metler Road in gorgeous Fenwick, Ontario. This stunning two storey home features three bedrooms on the second floor with a primary retreat offering a full walk in closet and ensuite bathroom. A bright five piece bathroom finishes off the second floor just past the open concept walkway adorned by two storey windows from floor to ceiling. The custom kitchen open to the great room is the perfect place to entertain family and friends and the walk in pantry and dining room offer function to the finest of chefs. The backyard boasts a stunning 20x40 inground salt water pool, a solarium enclosed 4 person hot tub and a huge rear deck that runs the length of the home with glass panel railings to view the most serene sunsets. Enjoy nights spent on the expansive property down the interlock walkway to the intimate fire pit surrounded by the peace and quiet of rural living. The basement boasts two more bedrooms with a full bathroom and built in sauna. Here you will find the perfect entertainment destination after a full day in the pool, featuring a 3D - 4K home theatre system with 106"" drop down screen and a full wet bar. The built in sound system allows for music to flow throughout the entire home. The two car garage features an ample amount of storage and a 220 volt outlet for your shop needs. Included on the property is a 22kW Generac generator installed in 2020 which serves the whole home. If privacy, acreage and luxurious amenities are on your list for your future home, be sure to book a private showing of 717 Metler Road. (id:38042)
717 Metler Road, Pelham Property Overview
|
MLS® Number
|
X9413593 |
|
Property Type
|
Single Family |
|
Community Name
|
663 - North Pelham |
|
EquipmentType
|
None |
|
Features
|
Sauna |
|
ParkingSpaceTotal
|
14 |
|
PoolType
|
Inground Pool |
|
RentalEquipmentType
|
None |
717 Metler Road, Pelham Building Features
|
BathroomTotal
|
4 |
|
BedroomsAboveGround
|
3 |
|
BedroomsBelowGround
|
2 |
|
BedroomsTotal
|
5 |
|
Appliances
|
Water Heater, Dishwasher, Dryer, Hot Tub, Range, Refrigerator, Washer |
|
BasementDevelopment
|
Finished |
|
BasementType
|
Full (finished) |
|
ConstructionStyleAttachment
|
Detached |
|
CoolingType
|
Central Air Conditioning |
|
ExteriorFinish
|
Vinyl Siding |
|
FireplacePresent
|
Yes |
|
FireplaceTotal
|
2 |
|
FoundationType
|
Poured Concrete |
|
HeatingType
|
Forced Air |
|
StoriesTotal
|
2 |
|
Type
|
House |
717 Metler Road, Pelham Parking
717 Metler Road, Pelham Land Details
|
Acreage
|
No |
|
Sewer
|
Septic System |
|
SizeDepth
|
400 Ft |
|
SizeFrontage
|
200 Ft |
|
SizeIrregular
|
200 X 400 Ft |
|
SizeTotalText
|
200 X 400 Ft|1/2 - 1.99 Acres |
|
ZoningDescription
|
A1/d |
717 Metler Road, Pelham Rooms
| Floor |
Room Type |
Length |
Width |
Dimensions |
|
Second Level |
Bathroom |
|
|
Measurements not available |
|
Second Level |
Bedroom |
4.06 m |
3.99 m |
4.06 m x 3.99 m |
|
Second Level |
Bedroom |
4.62 m |
3.99 m |
4.62 m x 3.99 m |
|
Second Level |
Bathroom |
|
|
Measurements not available |
|
Second Level |
Bedroom |
4.85 m |
3.4 m |
4.85 m x 3.4 m |
|
Basement |
Bathroom |
|
|
Measurements not available |
|
Basement |
Bedroom |
3.81 m |
3.33 m |
3.81 m x 3.33 m |
|
Basement |
Bedroom |
6.53 m |
4.17 m |
6.53 m x 4.17 m |
|
Main Level |
Foyer |
4.6 m |
3.43 m |
4.6 m x 3.43 m |
|
Main Level |
Great Room |
7.29 m |
5.49 m |
7.29 m x 5.49 m |
|
Main Level |
Den |
4.55 m |
3.99 m |
4.55 m x 3.99 m |
|
Main Level |
Dining Room |
4.52 m |
3.99 m |
4.52 m x 3.99 m |
|
Main Level |
Kitchen |
5.38 m |
4.9 m |
5.38 m x 4.9 m |
|
Main Level |
Laundry Room |
4.32 m |
3.02 m |
4.32 m x 3.02 m |
|
Main Level |
Bathroom |
|
|
Measurements not available |





