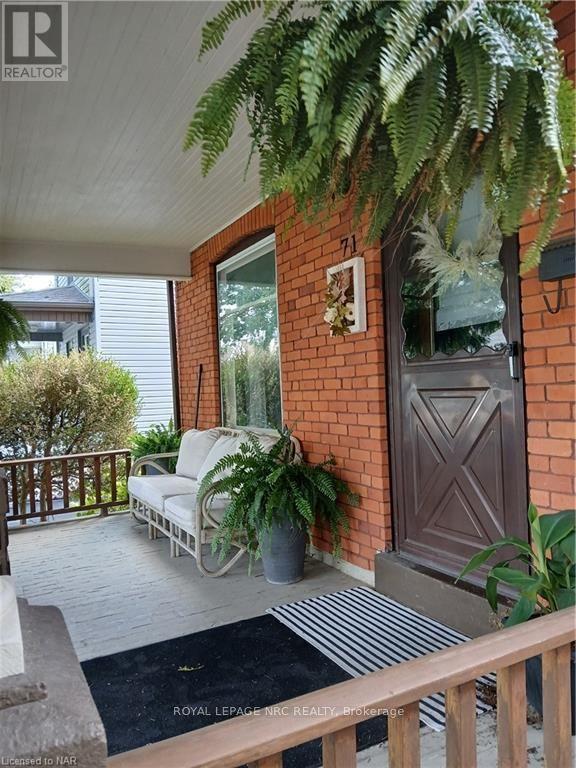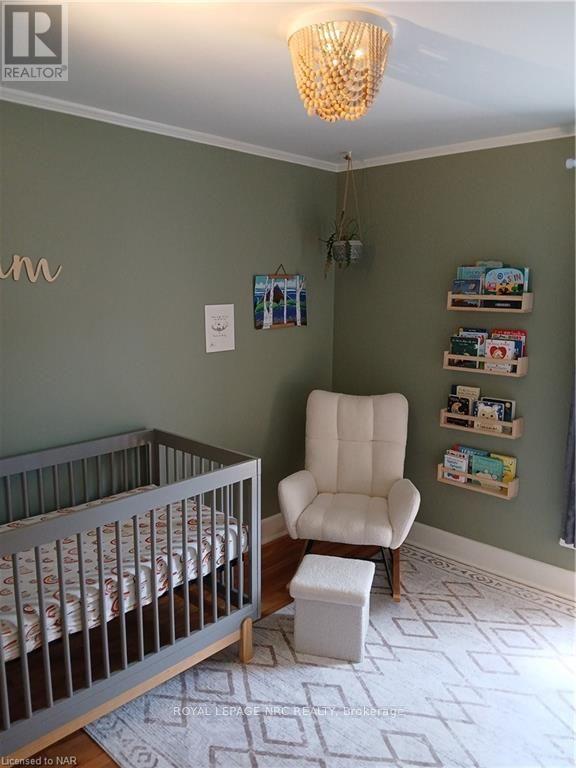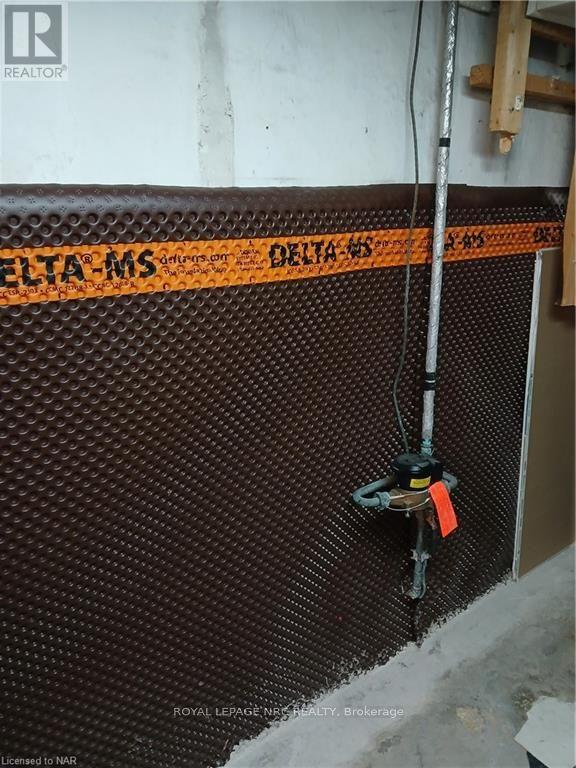3 Bedroom
1 Bathroom
Fireplace
Central Air Conditioning
Forced Air
$499,900
Fantastic and reasonably priced starter home located in a quiet Welland neighborhood. 3 bedroom 2 story brick home loaded with character and charm. Original wood finishes throughout, with lots of modern upgrades. New kitchen ( 2023 ), updated and inspected electrical system, upgraded insulation, rebuilt brick chimney, new garage door and windows. Unfinished basement with new waterproofing ( with transferable warranty ), with potential for another bedroom or lower rec-room. Sunny and bright great room with woodstove ( inspected ) and vaulted 10 ft ceiling, center wood beam, and beautiful exposed brick. Private fenced rear yard with unlimited potential. Book your private showing today. (id:38042)
71 Albert Street, Welland Property Overview
|
MLS® Number
|
X9413650 |
|
Property Type
|
Single Family |
|
Community Name
|
768 - Welland Downtown |
|
Features
|
Sump Pump |
|
ParkingSpaceTotal
|
1 |
|
Structure
|
Deck |
71 Albert Street, Welland Building Features
|
BathroomTotal
|
1 |
|
BedroomsAboveGround
|
3 |
|
BedroomsTotal
|
3 |
|
Appliances
|
Dishwasher, Dryer, Refrigerator, Stove, Washer |
|
BasementDevelopment
|
Unfinished |
|
BasementType
|
Full (unfinished) |
|
ConstructionStyleAttachment
|
Detached |
|
CoolingType
|
Central Air Conditioning |
|
ExteriorFinish
|
Brick |
|
FireplacePresent
|
Yes |
|
FireplaceTotal
|
1 |
|
FoundationType
|
Block |
|
HeatingType
|
Forced Air |
|
StoriesTotal
|
2 |
|
Type
|
House |
|
UtilityWater
|
Municipal Water |
71 Albert Street, Welland Parking
71 Albert Street, Welland Land Details
|
Acreage
|
No |
|
Sewer
|
Sanitary Sewer |
|
SizeDepth
|
138 Ft ,2 In |
|
SizeFrontage
|
30 Ft |
|
SizeIrregular
|
30 X 138.23 Ft |
|
SizeTotalText
|
30 X 138.23 Ft|under 1/2 Acre |
|
ZoningDescription
|
Rl2 |
71 Albert Street, Welland Rooms
| Floor |
Room Type |
Length |
Width |
Dimensions |
|
Second Level |
Bedroom |
3.81 m |
2.44 m |
3.81 m x 2.44 m |
|
Second Level |
Bedroom |
2.74 m |
2.44 m |
2.74 m x 2.44 m |
|
Second Level |
Bedroom |
4.47 m |
2.57 m |
4.47 m x 2.57 m |
|
Second Level |
Bathroom |
|
|
Measurements not available |
|
Main Level |
Living Room |
3.66 m |
2.9 m |
3.66 m x 2.9 m |
|
Main Level |
Dining Room |
3.81 m |
2.69 m |
3.81 m x 2.69 m |
|
Main Level |
Kitchen |
3.86 m |
2.64 m |
3.86 m x 2.64 m |
|
Main Level |
Great Room |
5.18 m |
4.88 m |
5.18 m x 4.88 m |





























