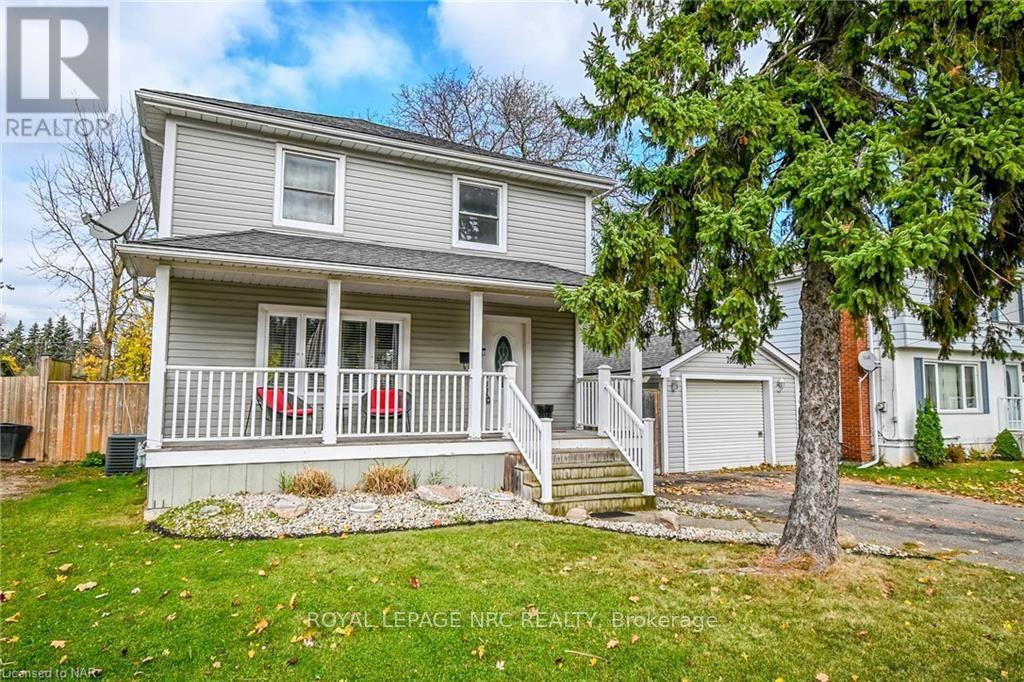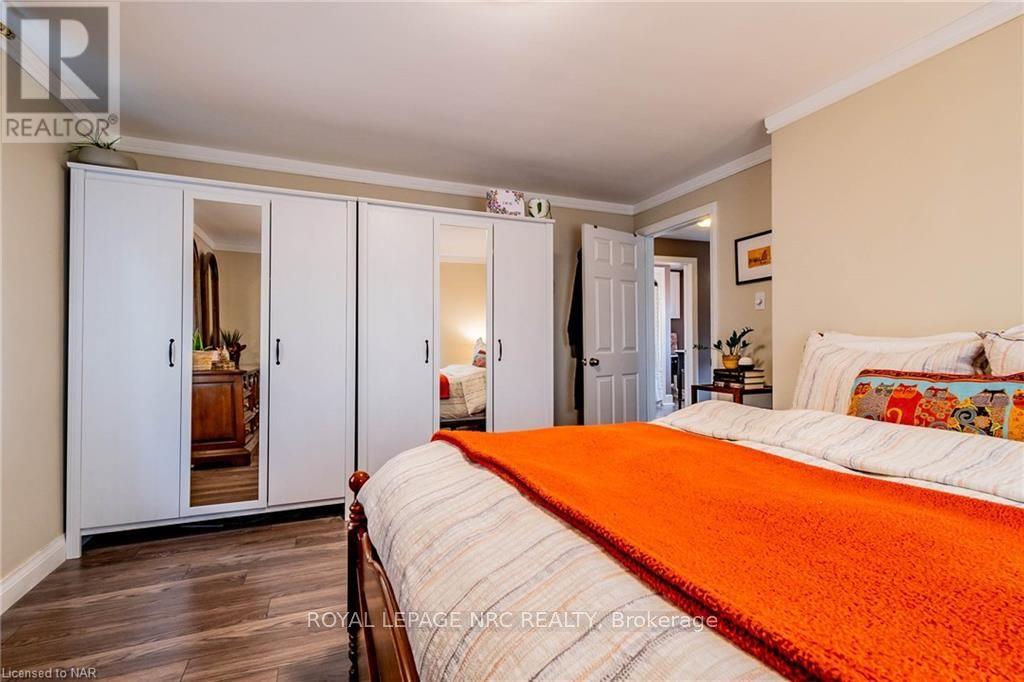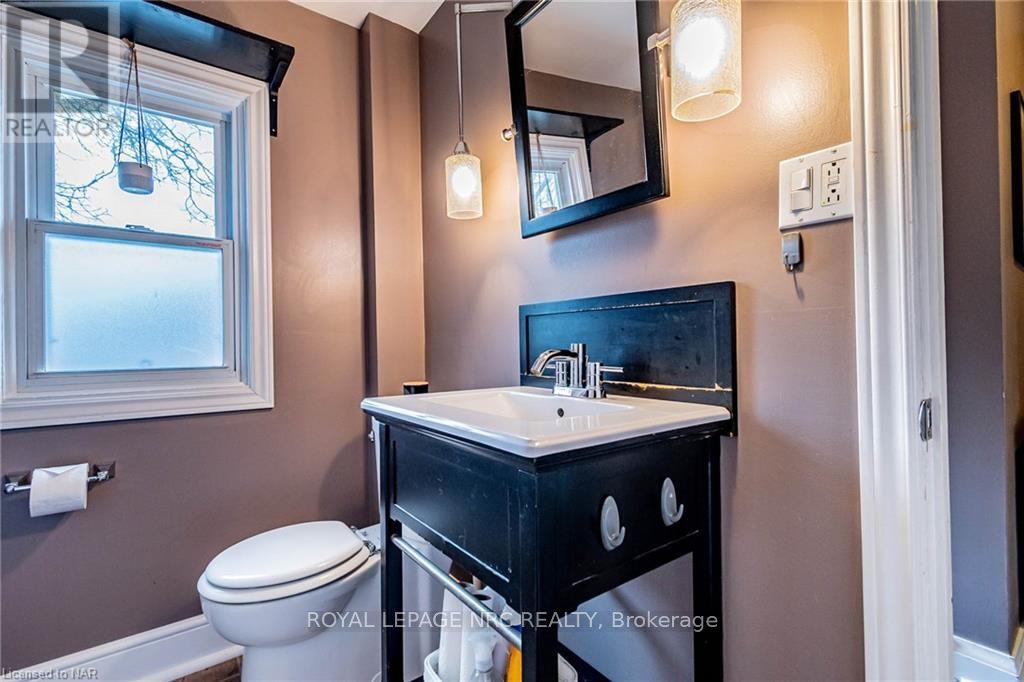4 Bedroom
2 Bathroom
Central Air Conditioning
Forced Air
$614,900
Welcome to this beautifully maintained two-storey home, featuring 3 plus 1 bedrooms and 2 bathrooms, perfect for families or anyone seeking extra space. As you step inside, you'll be greeted by a warm and inviting atmosphere throughout.\r\nThe main floor boasts a spacious living area, leading into a bright dining room with patio doors that open to a charming back deck, making it ideal for entertaining or enjoying a quiet morning coffee. The full, beautifully finished basement offers additional living space, perfect for a family room, home office, or guest suite. Recent Updates include flooring (2019), fridge(2024) and dishwasher (2023), Roof (2014), furnace, A/C and electrical (2017). Outside, the fully fenced yard ensures privacy, and the 1.5 car detached garage with hydro provides ample storage and parking. The covered front porch is a wonderful spot to relax and greet neighbors.\r\nThis property also presents an exciting opportunity with the potential for up to 2 accessory dwelling units (ADUs), making it an excellent investment for those looking to maximize space and rental income. Don't miss out on this gem—contact me for more details and to schedule a viewing! (id:38042)
7069 Windsor Crescent, Niagara Falls Property Overview
|
MLS® Number
|
X10413070 |
|
Property Type
|
Single Family |
|
Community Name
|
215 - Hospital |
|
AmenitiesNearBy
|
Hospital |
|
EquipmentType
|
None |
|
ParkingSpaceTotal
|
5 |
|
RentalEquipmentType
|
None |
7069 Windsor Crescent, Niagara Falls Building Features
|
BathroomTotal
|
2 |
|
BedroomsAboveGround
|
3 |
|
BedroomsBelowGround
|
1 |
|
BedroomsTotal
|
4 |
|
Appliances
|
Water Heater, Dishwasher, Dryer, Microwave, Refrigerator, Stove, Window Coverings |
|
BasementDevelopment
|
Finished |
|
BasementType
|
Full (finished) |
|
ConstructionStyleAttachment
|
Detached |
|
CoolingType
|
Central Air Conditioning |
|
ExteriorFinish
|
Vinyl Siding |
|
FoundationType
|
Poured Concrete |
|
HeatingFuel
|
Natural Gas |
|
HeatingType
|
Forced Air |
|
StoriesTotal
|
2 |
|
Type
|
House |
|
UtilityWater
|
Municipal Water |
7069 Windsor Crescent, Niagara Falls Parking
7069 Windsor Crescent, Niagara Falls Land Details
|
Acreage
|
No |
|
LandAmenities
|
Hospital |
|
Sewer
|
Sanitary Sewer |
|
SizeDepth
|
125 Ft ,2 In |
|
SizeFrontage
|
57 Ft ,1 In |
|
SizeIrregular
|
57.13 X 125.2 Ft |
|
SizeTotalText
|
57.13 X 125.2 Ft|under 1/2 Acre |
|
ZoningDescription
|
R1d |
7069 Windsor Crescent, Niagara Falls Rooms
| Floor |
Room Type |
Length |
Width |
Dimensions |
|
Second Level |
Primary Bedroom |
4.14 m |
3.78 m |
4.14 m x 3.78 m |
|
Second Level |
Bedroom |
3.78 m |
3.05 m |
3.78 m x 3.05 m |
|
Second Level |
Bedroom |
3.45 m |
2.36 m |
3.45 m x 2.36 m |
|
Second Level |
Bathroom |
7.11 m |
6.11 m |
7.11 m x 6.11 m |
|
Basement |
Laundry Room |
3.89 m |
2.74 m |
3.89 m x 2.74 m |
|
Basement |
Bathroom |
12.2 m |
5.2 m |
12.2 m x 5.2 m |
|
Basement |
Recreational, Games Room |
2.9 m |
2.64 m |
2.9 m x 2.64 m |
|
Basement |
Bedroom |
2.87 m |
2.64 m |
2.87 m x 2.64 m |
|
Main Level |
Living Room |
3.02 m |
2.67 m |
3.02 m x 2.67 m |
|
Main Level |
Dining Room |
6.3 m |
3.78 m |
6.3 m x 3.78 m |
|
Main Level |
Kitchen |
3.78 m |
3.02 m |
3.78 m x 3.02 m |










































