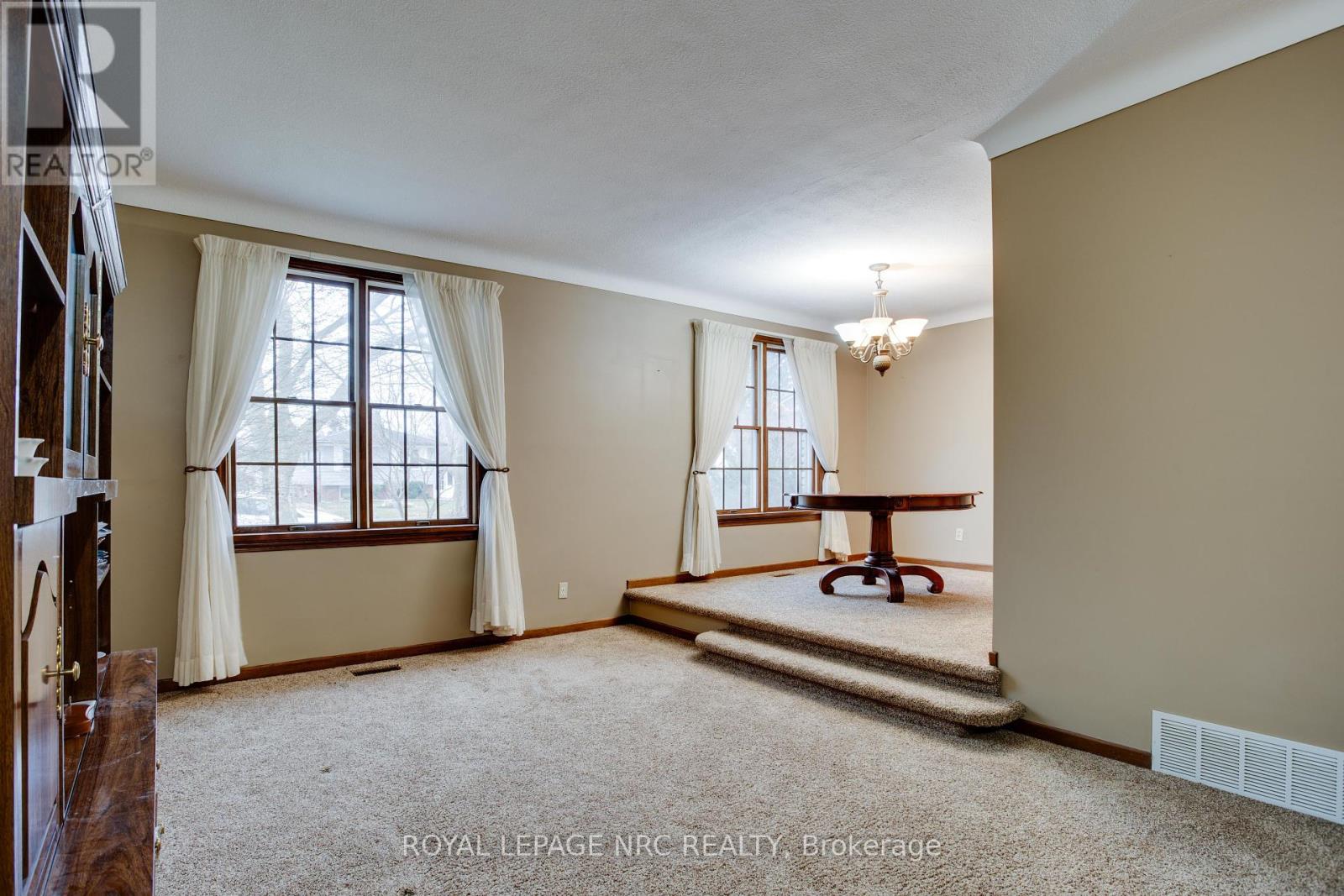3 Bedroom
2 Bathroom
1099 sq. ft
Bungalow
Fireplace
Central Air Conditioning
Forced Air
$649,900
Welcome to 7061 Dolphin St, a lovingly maintained home located on a mature-tree lined street. Built in 1972 and cherished by its original owner, this 3-bedroom, 2-bathroom home is brimming with character and possibilities. Inside you'll find a unique step-down living room, an excellent sized kitchen and dining room with well-maintained finishes. Downstairs, the expansive rec room boasts a gas fireplace. The basement, equipped with a 240V stove outlet and a separate entrance, offering the possibility of an in-law suite. Situated just steps from a neighbourhood park and a short distance to some of the top-rated schools in Niagara Falls, this home is family-friendly. Don't miss the chance to make this gem your own. Book your showing today and discover the pride of ownership that shines through every corner of this remarkable property! (id:38042)
7061 Dolphin Street, Niagara Falls Property Overview
|
MLS® Number
|
X11897895 |
|
Property Type
|
Single Family |
|
Community Name
|
212 - Morrison |
|
AmenitiesNearBy
|
Park, Public Transit, Schools |
|
CommunityFeatures
|
School Bus |
|
EquipmentType
|
None |
|
Features
|
Wooded Area |
|
ParkingSpaceTotal
|
5 |
|
RentalEquipmentType
|
None |
|
Structure
|
Shed |
7061 Dolphin Street, Niagara Falls Building Features
|
BathroomTotal
|
2 |
|
BedroomsAboveGround
|
3 |
|
BedroomsTotal
|
3 |
|
Amenities
|
Fireplace(s) |
|
ArchitecturalStyle
|
Bungalow |
|
BasementType
|
Full |
|
ConstructionStyleAttachment
|
Detached |
|
CoolingType
|
Central Air Conditioning |
|
ExteriorFinish
|
Brick |
|
FireplacePresent
|
Yes |
|
FireplaceTotal
|
1 |
|
FoundationType
|
Poured Concrete |
|
HeatingFuel
|
Natural Gas |
|
HeatingType
|
Forced Air |
|
StoriesTotal
|
1 |
|
SizeInterior
|
1099 |
|
Type
|
House |
|
UtilityWater
|
Municipal Water |
7061 Dolphin Street, Niagara Falls Parking
7061 Dolphin Street, Niagara Falls Land Details
|
Acreage
|
No |
|
LandAmenities
|
Park, Public Transit, Schools |
|
Sewer
|
Sanitary Sewer |
|
SizeDepth
|
124 Ft ,9 In |
|
SizeFrontage
|
50 Ft ,1 In |
|
SizeIrregular
|
50.1 X 124.8 Ft |
|
SizeTotalText
|
50.1 X 124.8 Ft|under 1/2 Acre |
|
ZoningDescription
|
R1c |
7061 Dolphin Street, Niagara Falls Rooms
| Floor |
Room Type |
Length |
Width |
Dimensions |
|
Basement |
Utility Room |
2.838 m |
6.656 m |
2.838 m x 6.656 m |
|
Basement |
Bathroom |
2.584 m |
2.308 m |
2.584 m x 2.308 m |
|
Basement |
Recreational, Games Room |
8.076 m |
3.43 m |
8.076 m x 3.43 m |
|
Basement |
Foyer |
2.3 m |
4.662 m |
2.3 m x 4.662 m |
|
Basement |
Office |
6.671 m |
3.442 m |
6.671 m x 3.442 m |
|
Main Level |
Living Room |
3.546 m |
5.014 m |
3.546 m x 5.014 m |
|
Main Level |
Dining Room |
2.911 m |
3.057 m |
2.911 m x 3.057 m |
|
Main Level |
Kitchen |
3.776 m |
3.642 m |
3.776 m x 3.642 m |
|
Main Level |
Bedroom |
2.905 m |
2.406 m |
2.905 m x 2.406 m |
|
Main Level |
Bedroom |
2.849 m |
3.52 m |
2.849 m x 3.52 m |
|
Main Level |
Primary Bedroom |
4.297 m |
3.153 m |
4.297 m x 3.153 m |
|
Main Level |
Bathroom |
3.089 m |
1.514 m |
3.089 m x 1.514 m |
7061 Dolphin Street, Niagara Falls Utilities
|
Cable
|
Installed |
|
Sewer
|
Installed |




























