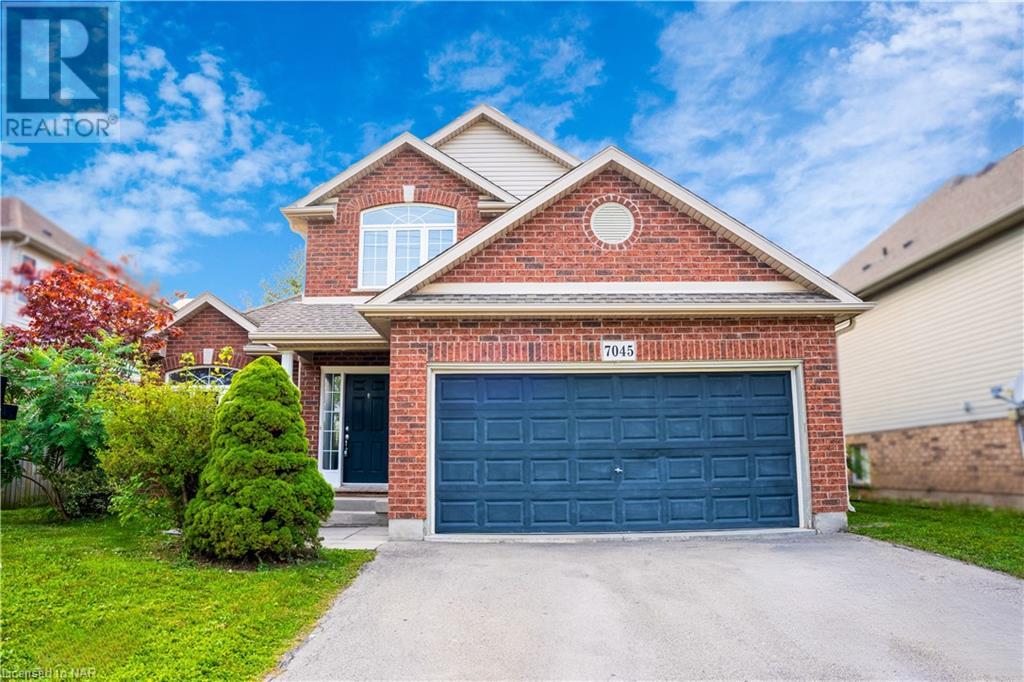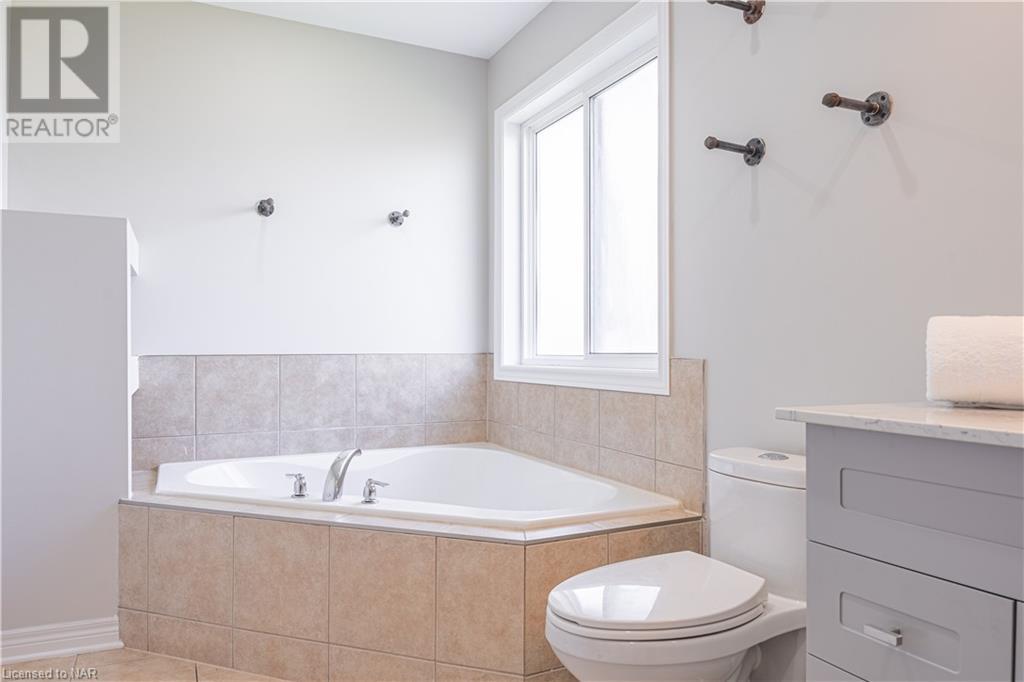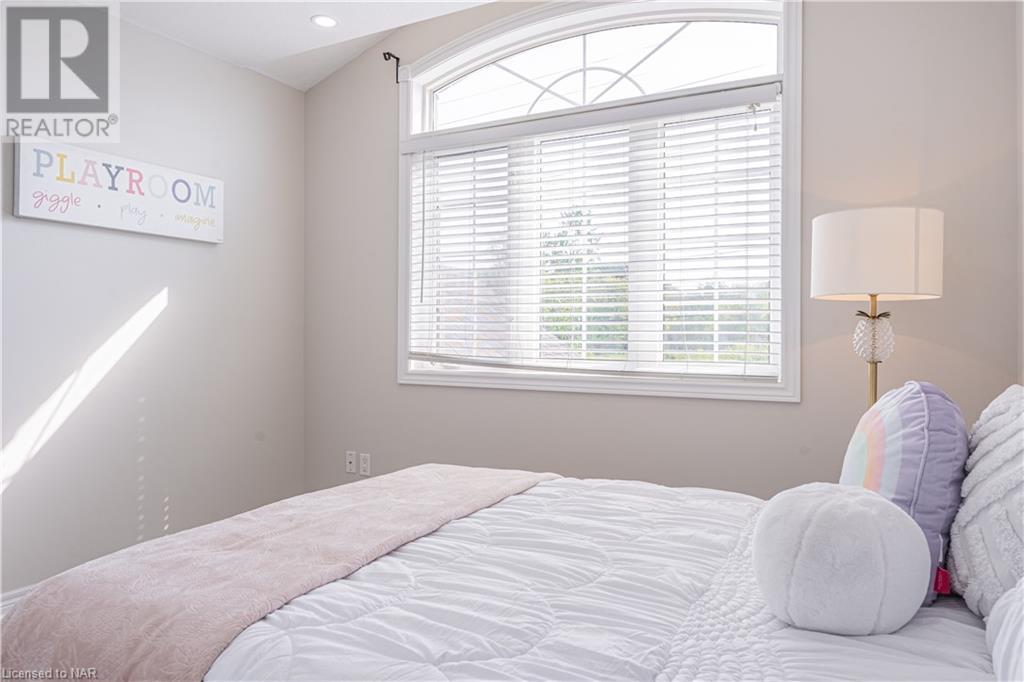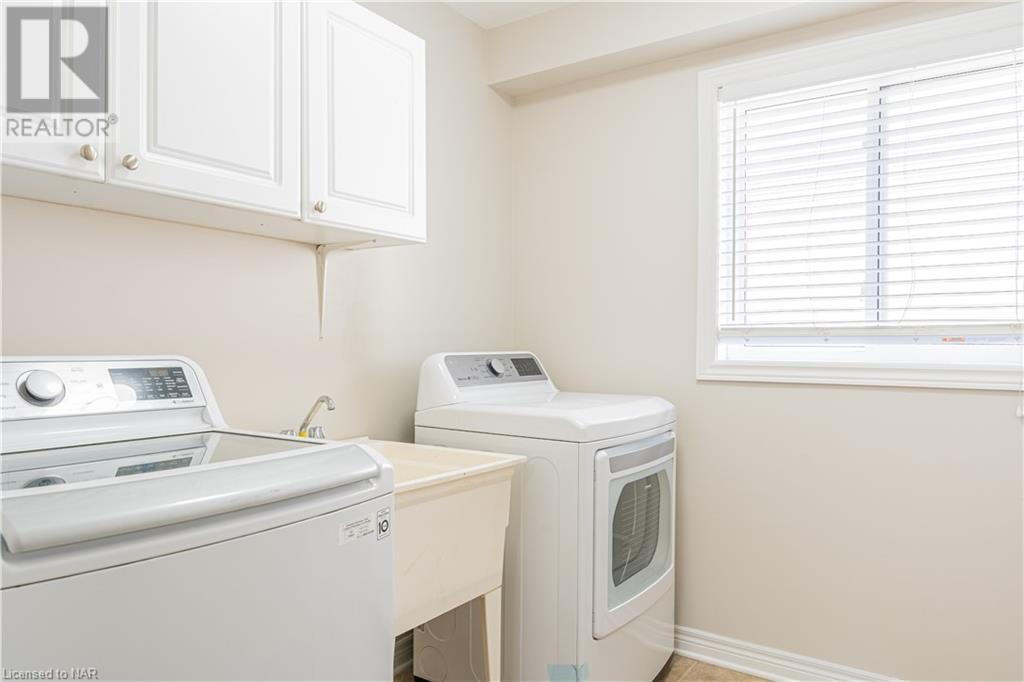3 Bedroom
2 Bathroom
1788 sqft sq. ft
2 Level
Fireplace
Central Air Conditioning
Forced Air
$749,900
Welcome to 7045 Kalar Rd, a stunning, move-in-ready two-storey home nestled in one of Niagara's most sought-after locations! Offering 3 spacious bedrooms and 1.5 baths, this property combines modern elegance with practical functionality. The stylish open-concept kitchen, featuring dark cabinetry and a large breakfast bar, seamlessly transitions into the bright and inviting family room. Large windows fll the space with natural light, while the cozy gas freplace creates an ideal setting for relaxing nights at home.Step outside through the sliding doors into your fully fenced backyarda private haven perfect for outdoor entertainment, gardening, or simply unwinding in peace. The main level impresses with a grand entrance showcasing a beautifully stained oak staircase, a convenient laundry room with garage access, and a chic powder room.Upstairs, the oversized master retreat offers a peaceful escape, complete with a walk-in closet and ensuite access to a luxurious 4-piece bathroom featuring a separate shower and corner tub. Two additional bedrooms provide the fexibility for family, guests, or even a home ofce.With a double garage, professional landscaping, and exterior lighting, this home has been thoughtfully designed to impress. Located minutes from top-rated schools, parks, and shopping centers, 7045 Kalar Rd offers not just a beautiful home but an unbeatable lifestyle. Dont miss out on the opportunity to own this gem in an exceptional location! (id:38042)
7045 Kalar Road, Niagara Falls Property Overview
|
MLS® Number
|
40661036 |
|
Property Type
|
Single Family |
|
AmenitiesNearBy
|
Park, Playground, Public Transit, Schools, Shopping |
|
CommunityFeatures
|
High Traffic Area, School Bus |
|
EquipmentType
|
Water Heater |
|
ParkingSpaceTotal
|
4 |
|
RentalEquipmentType
|
Water Heater |
7045 Kalar Road, Niagara Falls Building Features
|
BathroomTotal
|
2 |
|
BedroomsAboveGround
|
3 |
|
BedroomsTotal
|
3 |
|
Appliances
|
Dishwasher, Dryer, Refrigerator, Stove, Washer, Hood Fan |
|
ArchitecturalStyle
|
2 Level |
|
BasementDevelopment
|
Unfinished |
|
BasementType
|
Full (unfinished) |
|
ConstructionStyleAttachment
|
Detached |
|
CoolingType
|
Central Air Conditioning |
|
ExteriorFinish
|
Aluminum Siding, Brick, Metal, Other, Stone, Vinyl Siding |
|
FireplacePresent
|
Yes |
|
FireplaceTotal
|
1 |
|
FoundationType
|
Block |
|
HalfBathTotal
|
1 |
|
HeatingFuel
|
Natural Gas |
|
HeatingType
|
Forced Air |
|
StoriesTotal
|
2 |
|
SizeInterior
|
1788 Sqft |
|
Type
|
House |
|
UtilityWater
|
Municipal Water, Unknown |
7045 Kalar Road, Niagara Falls Land Details
|
AccessType
|
Highway Access, Highway Nearby |
|
Acreage
|
No |
|
LandAmenities
|
Park, Playground, Public Transit, Schools, Shopping |
|
Sewer
|
Municipal Sewage System |
|
SizeDepth
|
125 Ft |
|
SizeFrontage
|
50 Ft |
|
SizeTotalText
|
Under 1/2 Acre |
|
ZoningDescription
|
R1 |
7045 Kalar Road, Niagara Falls Rooms
| Floor |
Room Type |
Length |
Width |
Dimensions |
|
Second Level |
4pc Bathroom |
|
|
Measurements not available |
|
Second Level |
Bedroom |
|
|
11'0'' x 9'0'' |
|
Second Level |
Bedroom |
|
|
11'0'' x 9'3'' |
|
Second Level |
Primary Bedroom |
|
|
17'7'' x 14'9'' |
|
Main Level |
2pc Bathroom |
|
|
Measurements not available |
|
Main Level |
Great Room |
|
|
15'2'' x 14'0'' |
|
Main Level |
Living Room |
|
|
14'3'' x 9'10'' |
|
Main Level |
Kitchen |
|
|
12'7'' x 11'2'' |
|
Main Level |
Dining Room |
|
|
13'2'' x 12'0'' |







































