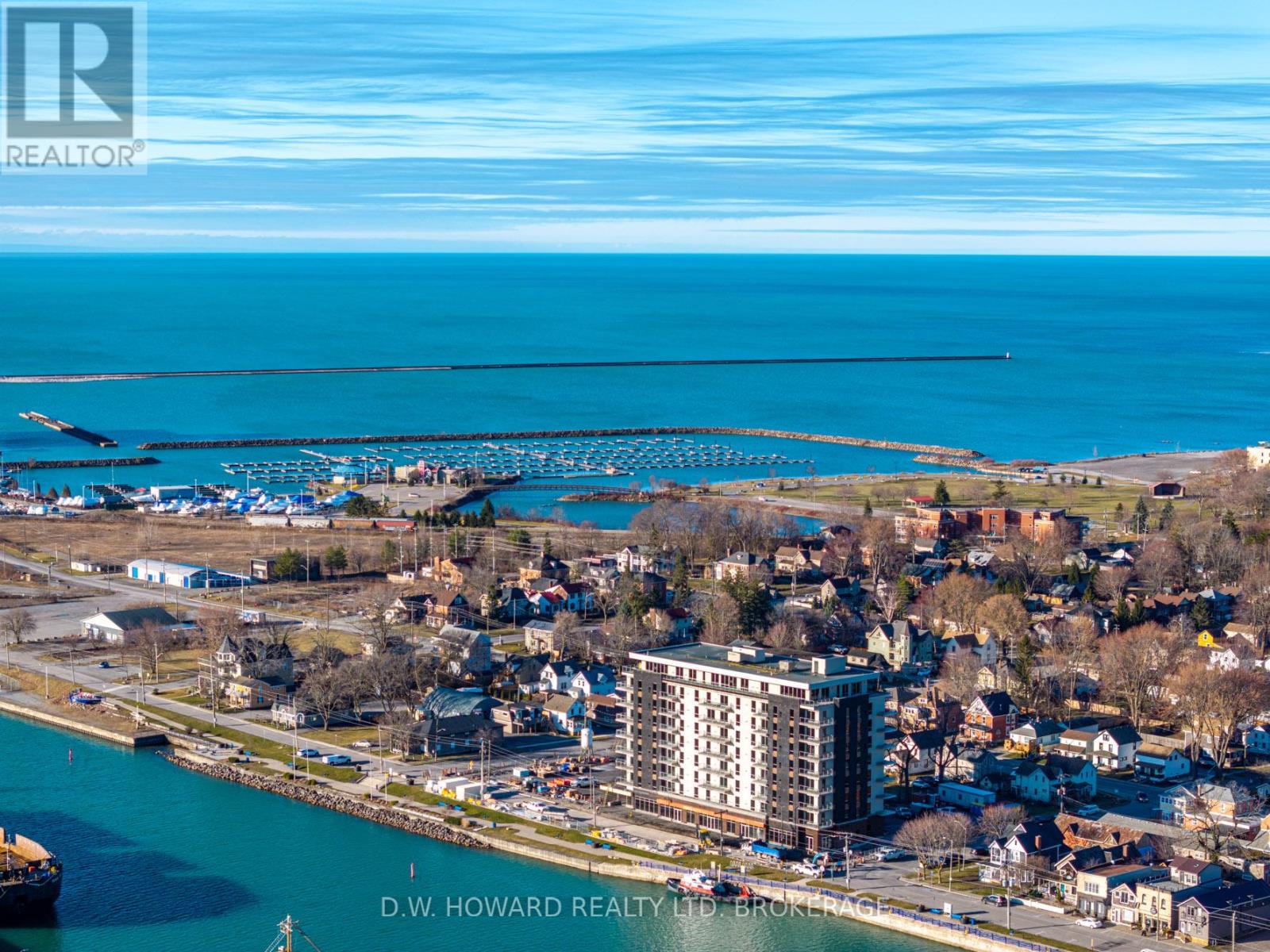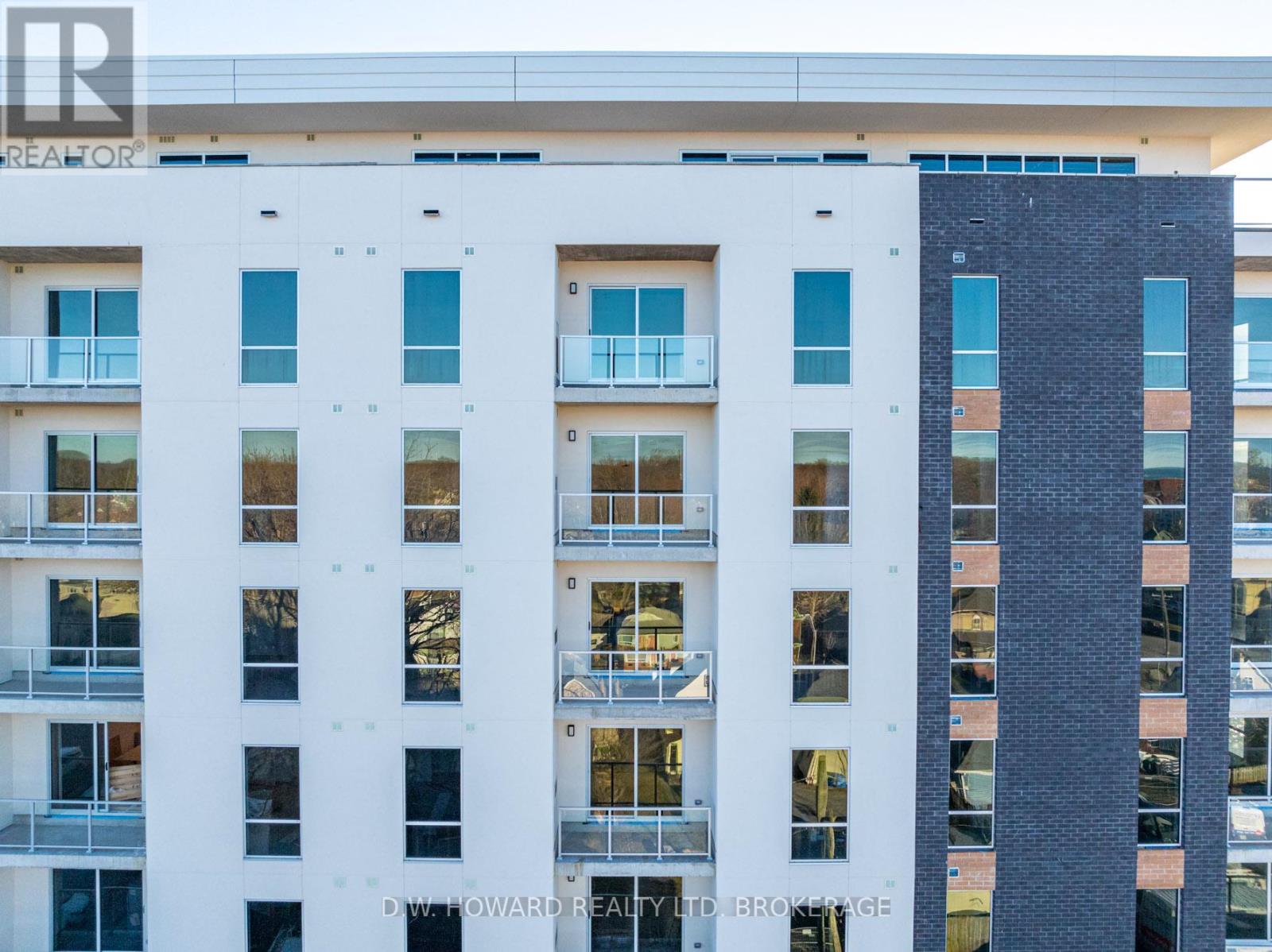703 - 118 West Street Port Colborne, Ontario L3K 4E6
$499,900Maintenance,
$300.35 Monthly
Maintenance,
$300.35 MonthlyCondo living on the water! West Street in Port Colborne is known for its boutique shopping and great restaurants. Watching the Lakers travel through the locks of the St. Lawrence Seaway never gets dull. The birds eye views from the 7th floor are stunning! In the distance you enjoy the sights from your larger balcony of Lake Erie Marina and the Village of Port Colborne. Many upgrades include, Extended kitchen counter on island to accommodate bar stools, extra kit cabinets, 2 drawers either side of the stove, extra cabinets for baking pans. Two additional drawers in bathroom vanity and linen closet also upgraded. No carpets/ all laminate flooring, custom blinds in living room plus room darkening blinds in the master. This Condo makes for an easy lifestyle choice. **** EXTRAS **** Condo Fees 300.35/Monthly (id:38042)
703 - 118 West Street, Port Colborne Open House
703 - 118 West Street, Port Colborne has an upcoming open house.
2:00 pm
Ends at:4:00 pm
703 - 118 West Street, Port Colborne Property Overview
| MLS® Number | X10430493 |
| Property Type | Single Family |
| Community Name | 878 - Sugarloaf |
| CommunityFeatures | Pet Restrictions |
| Features | Wheelchair Access, Balcony, In Suite Laundry |
| ParkingSpaceTotal | 1 |
| ViewType | Direct Water View |
| WaterFrontType | Waterfront On Canal |
703 - 118 West Street, Port Colborne Building Features
| BathroomTotal | 1 |
| BedroomsAboveGround | 1 |
| BedroomsTotal | 1 |
| Amenities | Storage - Locker |
| Appliances | Dishwasher, Dryer, Refrigerator, Stove |
| CoolingType | Central Air Conditioning |
| ExteriorFinish | Brick |
| HeatingFuel | Electric |
| HeatingType | Other |
| SizeInterior | 699 |
| Type | Apartment |
703 - 118 West Street, Port Colborne Land Details
| AccessType | Year-round Access |
| Acreage | No |
| ZoningDescription | D.c |
703 - 118 West Street, Port Colborne Rooms
| Floor | Room Type | Length | Width | Dimensions |
|---|---|---|---|---|
| Main Level | Living Room | 3.17 m | 3.66 m | 3.17 m x 3.66 m |
| Main Level | Kitchen | 3.66 m | 2.18 m | 3.66 m x 2.18 m |
| Main Level | Other | 3.66 m | 2.18 m | 3.66 m x 2.18 m |
| Main Level | Bedroom | 4.27 m | 3.73 m | 4.27 m x 3.73 m |
| Main Level | Bathroom | Measurements not available |


























