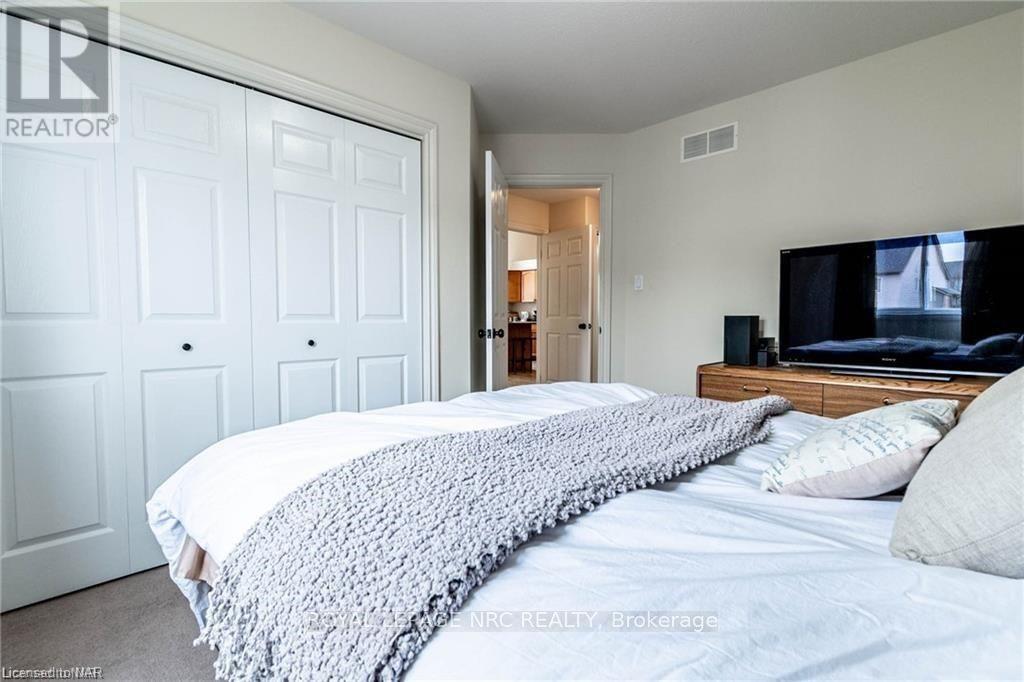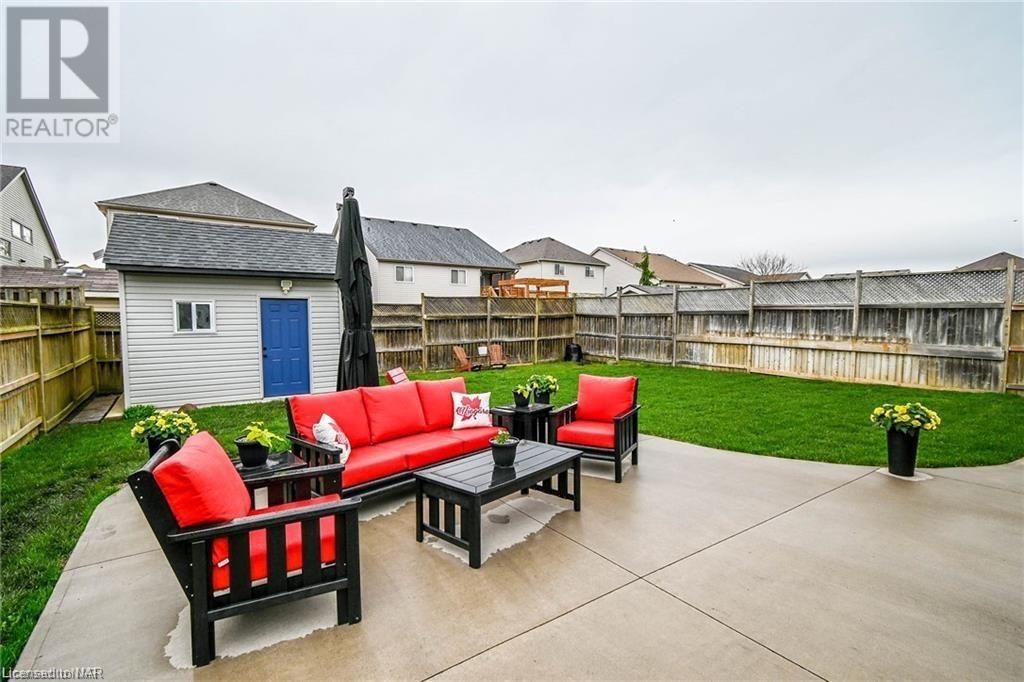4 Bedroom
2 Bathroom
Raised Bungalow
Fireplace
Central Air Conditioning
Forced Air
$775,000
Welcome to 7023 Kalar Rd! This bi-level built by Pinewood Homes sits on a large 49 x 124 lot and has 3+1 bedrooms and 2 bathrooms. The upper level has a well laid out floor plan with a living room, open concept kitchen/dining area with sliding doors to the back deck. Tucked away are 3 bedrooms with a 4 pc bath. The basement has high ceilings, bright windows, a large rec room with bar, additional bedroom and 3pc bath, can be converted to an in-law suite, and lots of storage space. Enjoy the large concrete patio in the backyard, perfect for a BBQ with your friends and family! This home has a double car garage and triple wide concrete driveway. Updates include a metal roof (2014) with a great transferable warranty, Furnace (approx 2021, including iComfort Smart Thermostat) and AC (approx. 2021), Fridge (2022), Double Oven Stove (2018) Dishwasher (2024). There is a natural gas hookup for your outdoor BBQ, gas option for a stove on the upper level. Located in the popular south end of Niagara Falls, walking distance to schools, many parks nearby, including the new tennis/pickleball courts, Kalar Sports Park, grocery stores, Rona, and Costco. Bus stop a few steps away, lots of amenities close by including Walmart! QEW access a few minutes away. (id:38042)
7023 Kalar Road, Niagara Falls Property Overview
|
MLS® Number
|
X9767608 |
|
Property Type
|
Single Family |
|
Community Name
|
219 - Forestview |
|
AmenitiesNearBy
|
Hospital |
|
EquipmentType
|
Water Heater |
|
Features
|
Sump Pump |
|
ParkingSpaceTotal
|
5 |
|
RentalEquipmentType
|
Water Heater |
|
Structure
|
Deck |
7023 Kalar Road, Niagara Falls Building Features
|
BathroomTotal
|
2 |
|
BedroomsAboveGround
|
3 |
|
BedroomsBelowGround
|
1 |
|
BedroomsTotal
|
4 |
|
Amenities
|
Fireplace(s) |
|
Appliances
|
Water Heater, Central Vacuum, Dishwasher, Dryer, Garage Door Opener, Refrigerator, Stove, Washer, Window Coverings |
|
ArchitecturalStyle
|
Raised Bungalow |
|
BasementDevelopment
|
Finished |
|
BasementType
|
Full (finished) |
|
ConstructionStyleAttachment
|
Detached |
|
CoolingType
|
Central Air Conditioning |
|
ExteriorFinish
|
Vinyl Siding, Brick |
|
FireProtection
|
Security System |
|
FireplacePresent
|
Yes |
|
FireplaceTotal
|
1 |
|
FoundationType
|
Poured Concrete |
|
HeatingFuel
|
Natural Gas |
|
HeatingType
|
Forced Air |
|
StoriesTotal
|
1 |
|
Type
|
House |
|
UtilityWater
|
Municipal Water |
7023 Kalar Road, Niagara Falls Parking
7023 Kalar Road, Niagara Falls Land Details
|
Acreage
|
No |
|
FenceType
|
Fenced Yard |
|
LandAmenities
|
Hospital |
|
Sewer
|
Sanitary Sewer |
|
SizeDepth
|
124 Ft |
|
SizeFrontage
|
49 Ft |
|
SizeIrregular
|
49 X 124 Ft |
|
SizeTotalText
|
49 X 124 Ft|under 1/2 Acre |
|
ZoningDescription
|
R1e-468 |
7023 Kalar Road, Niagara Falls Rooms
| Floor |
Room Type |
Length |
Width |
Dimensions |
|
Basement |
Other |
3.91 m |
2.41 m |
3.91 m x 2.41 m |
|
Basement |
Games Room |
2.95 m |
6.32 m |
2.95 m x 6.32 m |
|
Basement |
Laundry Room |
3.89 m |
3.63 m |
3.89 m x 3.63 m |
|
Basement |
Bedroom |
3.17 m |
3.73 m |
3.17 m x 3.73 m |
|
Basement |
Bathroom |
|
|
Measurements not available |
|
Basement |
Living Room |
4.34 m |
3.17 m |
4.34 m x 3.17 m |
|
Main Level |
Living Room |
5.16 m |
3.51 m |
5.16 m x 3.51 m |
|
Main Level |
Other |
6.38 m |
4.8 m |
6.38 m x 4.8 m |
|
Main Level |
Primary Bedroom |
3.84 m |
3.61 m |
3.84 m x 3.61 m |
|
Main Level |
Bedroom |
3.81 m |
2.87 m |
3.81 m x 2.87 m |
|
Main Level |
Bedroom |
3.3 m |
2.87 m |
3.3 m x 2.87 m |
|
Main Level |
Bathroom |
|
|
Measurements not available |


















































