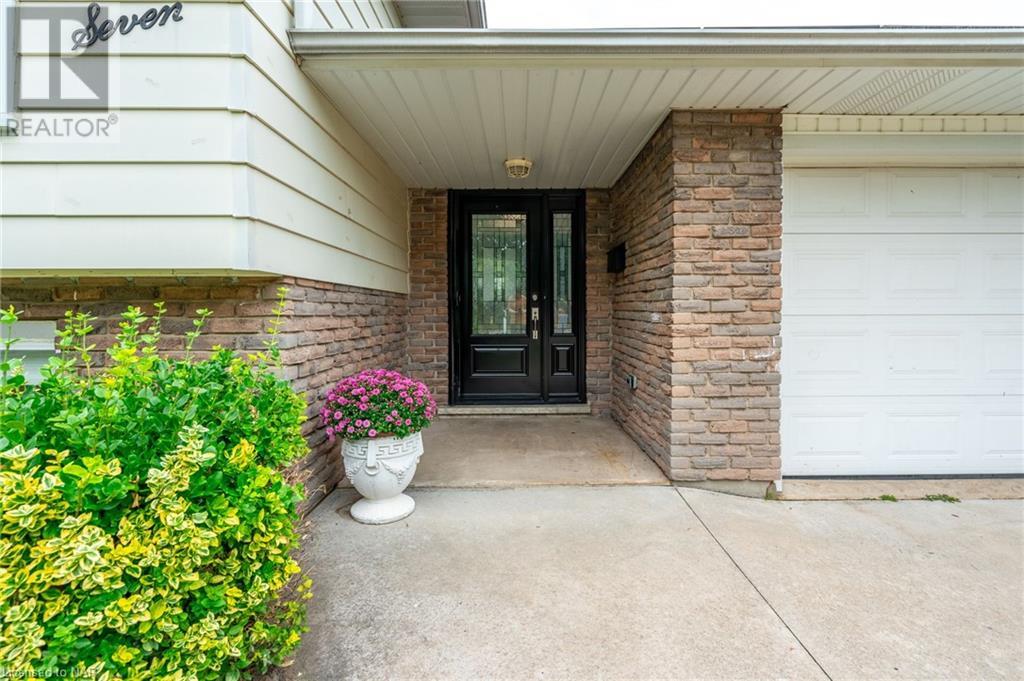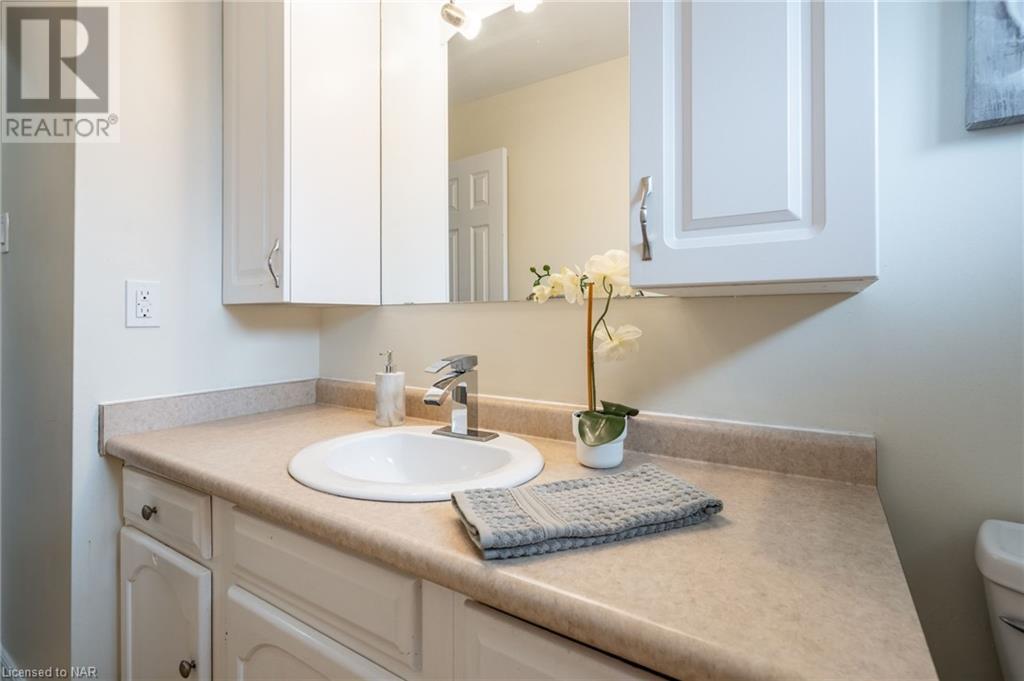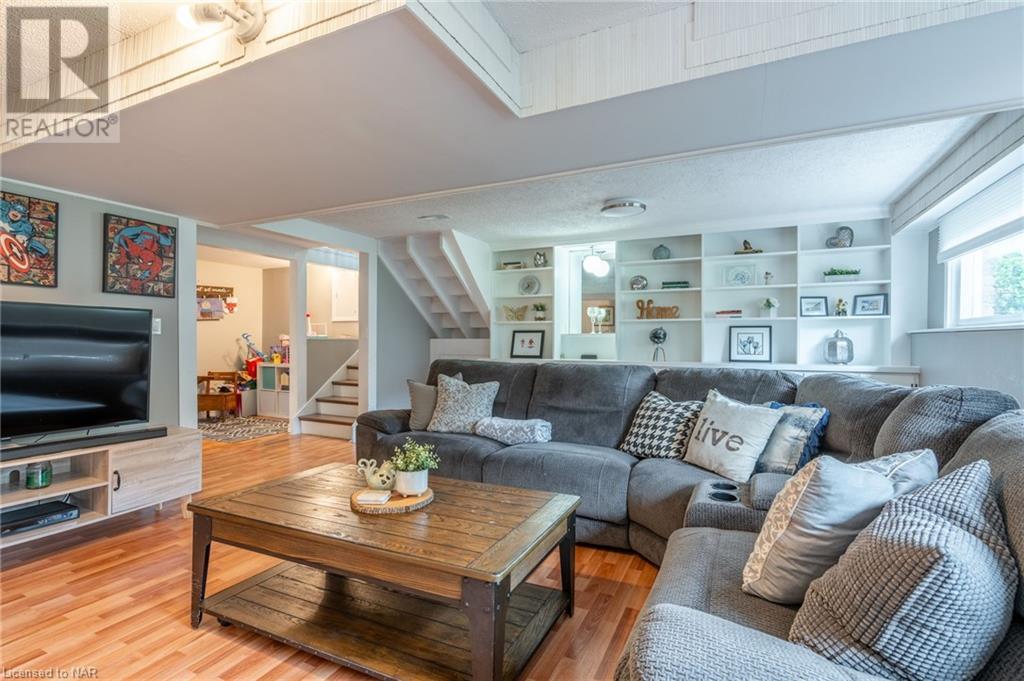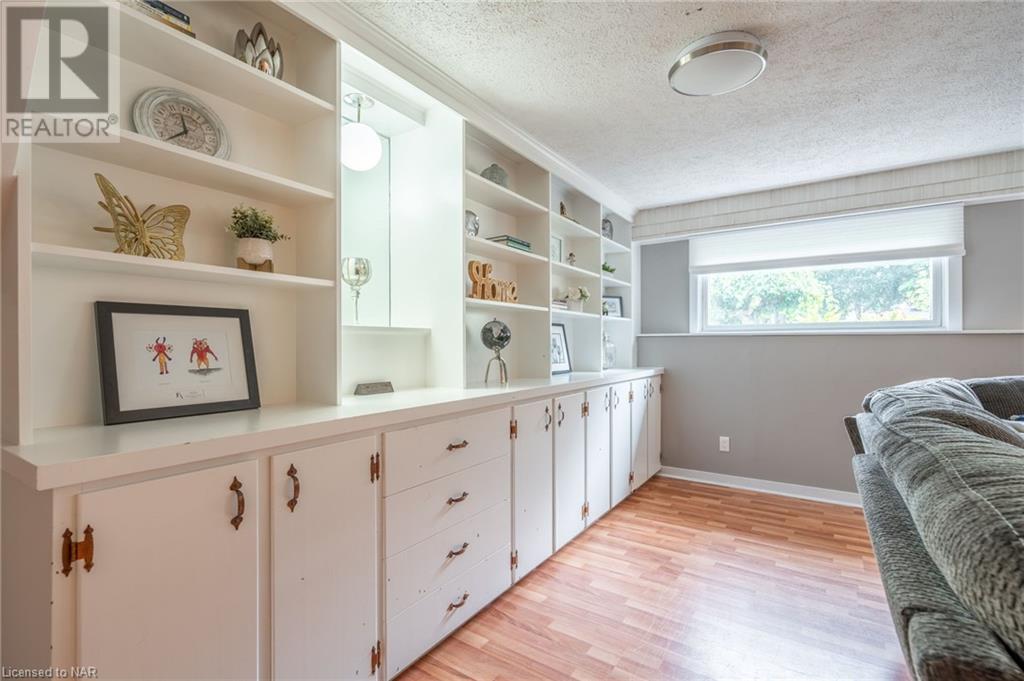4 Bedroom
2 Bathroom
1071 sqft sq. ft
Raised Bungalow
Fireplace
Inground Pool
Central Air Conditioning
Forced Air
$849,000
The POOL is open!! Welcome to your stunning new home at 7 ROYAL OAK DRIVE. Nestled on a beautiful tree-lined street, in the highly sought-after neighbourhood of ROYAL HENLEY ESTATES, this lovely raised bungalow has so much to offer. 4 bedrooms, 2 baths, with over 2000 sf of total living space, and a backyard that was made for entertaining. The main floor has newer flooring throughout the living room and all 3 bedrooms. The basement is fully finished and offers a large Recroom with a great rock fireplace and built-in wall units that look amazing. If you love a great backyard, this is the house for you! There is a large 3-season SUNROOM perfect for hanging out by the ICE CREAM CONE SHAPED POOL! There is also a COVERED DECK and a large shed (WITH ELECTRICAL), all within the 167'-deep yard. Enjoy those hot summer days lounging by the pool and entertaining guests in your backyard oasis. Quick and easy QEW access for commuters and just a short walk to Martindale Pond, Jaycee Park and Port Dalhousie. Properties like this don't last long! Call to book your private viewing today! (id:38042)
7 Royal Oak Drive, St. Catharines Open House
7 Royal Oak Drive, St. Catharines has an upcoming open house.
Starts at:
1:00 am
Ends at:
3:00 pm
7 Royal Oak Drive, St. Catharines Property Overview
|
MLS® Number
|
40634431 |
|
Property Type
|
Single Family |
|
AmenitiesNearBy
|
Beach, Marina, Playground, Public Transit |
|
CommunityFeatures
|
Quiet Area, School Bus |
|
EquipmentType
|
None |
|
Features
|
Automatic Garage Door Opener |
|
ParkingSpaceTotal
|
7 |
|
PoolType
|
Inground Pool |
|
RentalEquipmentType
|
None |
7 Royal Oak Drive, St. Catharines Building Features
|
BathroomTotal
|
2 |
|
BedroomsAboveGround
|
3 |
|
BedroomsBelowGround
|
1 |
|
BedroomsTotal
|
4 |
|
ArchitecturalStyle
|
Raised Bungalow |
|
BasementDevelopment
|
Finished |
|
BasementType
|
Full (finished) |
|
ConstructionStyleAttachment
|
Detached |
|
CoolingType
|
Central Air Conditioning |
|
ExteriorFinish
|
Brick, Vinyl Siding |
|
FireplaceFuel
|
Wood |
|
FireplacePresent
|
Yes |
|
FireplaceTotal
|
1 |
|
FireplaceType
|
Other - See Remarks |
|
FoundationType
|
Poured Concrete |
|
HeatingFuel
|
Natural Gas |
|
HeatingType
|
Forced Air |
|
StoriesTotal
|
1 |
|
SizeInterior
|
1071 Sqft |
|
Type
|
House |
|
UtilityWater
|
Municipal Water |
7 Royal Oak Drive, St. Catharines Parking
7 Royal Oak Drive, St. Catharines Land Details
|
AccessType
|
Highway Access |
|
Acreage
|
No |
|
LandAmenities
|
Beach, Marina, Playground, Public Transit |
|
Sewer
|
Municipal Sewage System |
|
SizeDepth
|
167 Ft |
|
SizeFrontage
|
65 Ft |
|
SizeTotalText
|
Under 1/2 Acre |
|
ZoningDescription
|
R1 |
7 Royal Oak Drive, St. Catharines Rooms
| Floor |
Room Type |
Length |
Width |
Dimensions |
|
Lower Level |
3pc Bathroom |
|
|
Measurements not available |
|
Lower Level |
Bonus Room |
|
|
11'1'' x 10'3'' |
|
Lower Level |
Laundry Room |
|
|
9'3'' x 4'6'' |
|
Lower Level |
Bedroom |
|
|
10'2'' x 8'3'' |
|
Lower Level |
Office |
|
|
9'7'' x 6'4'' |
|
Lower Level |
Recreation Room |
|
|
20'5'' x 15'8'' |
|
Main Level |
Bonus Room |
|
|
19'1'' x 14'0'' |
|
Main Level |
4pc Bathroom |
|
|
Measurements not available |
|
Main Level |
Bedroom |
|
|
8'8'' x 8'4'' |
|
Main Level |
Bedroom |
|
|
11'8'' x 8'3'' |
|
Main Level |
Primary Bedroom |
|
|
12'5'' x 9'5'' |
|
Main Level |
Kitchen |
|
|
10'4'' x 9'5'' |
|
Main Level |
Dining Room |
|
|
9'9'' x 9'5'' |
|
Main Level |
Living Room |
|
|
20'7'' x 11'8'' |








































