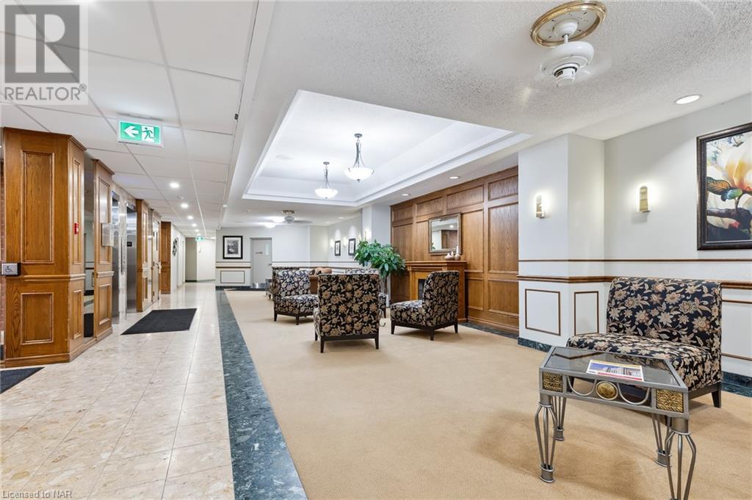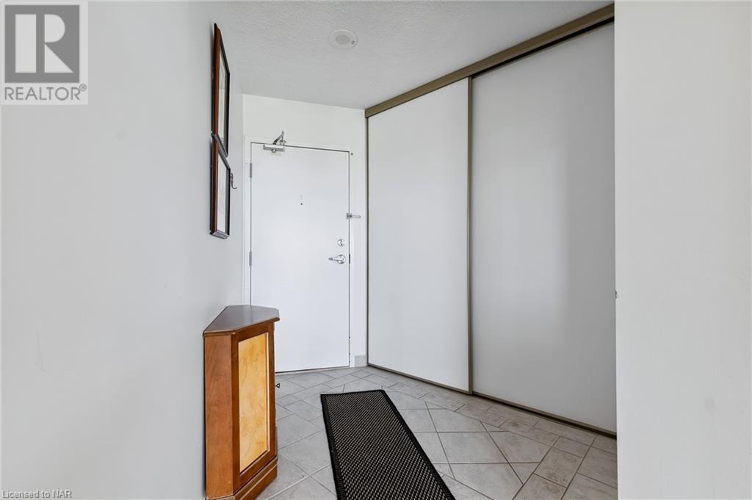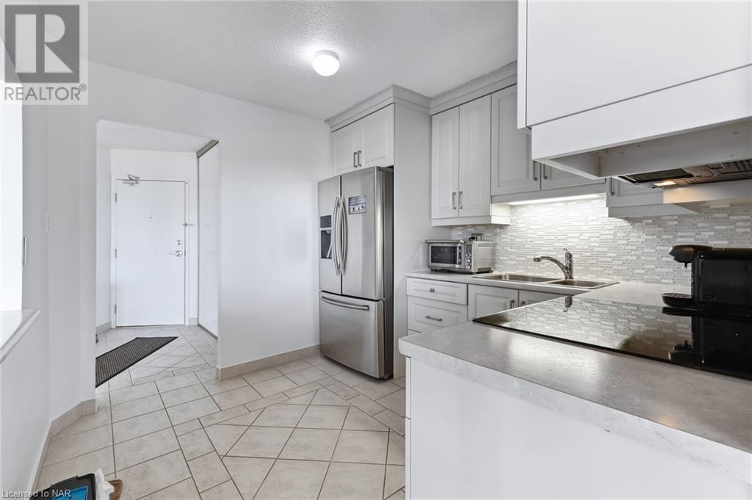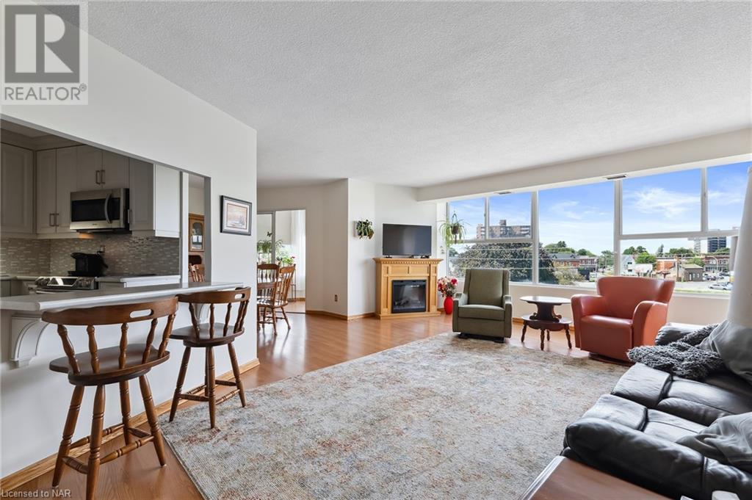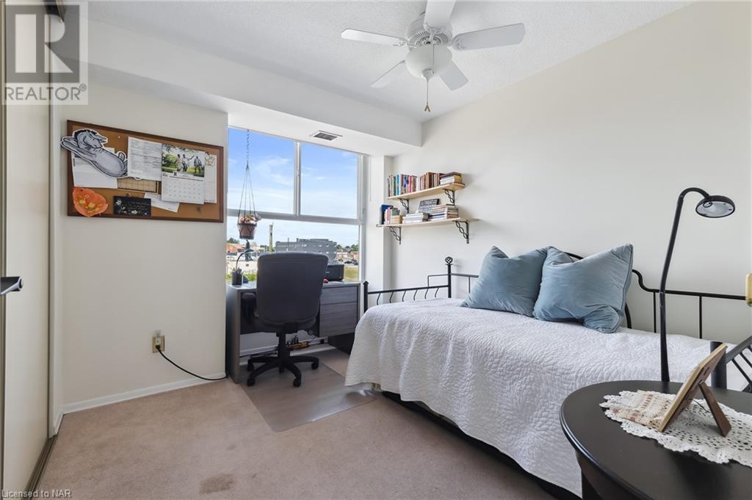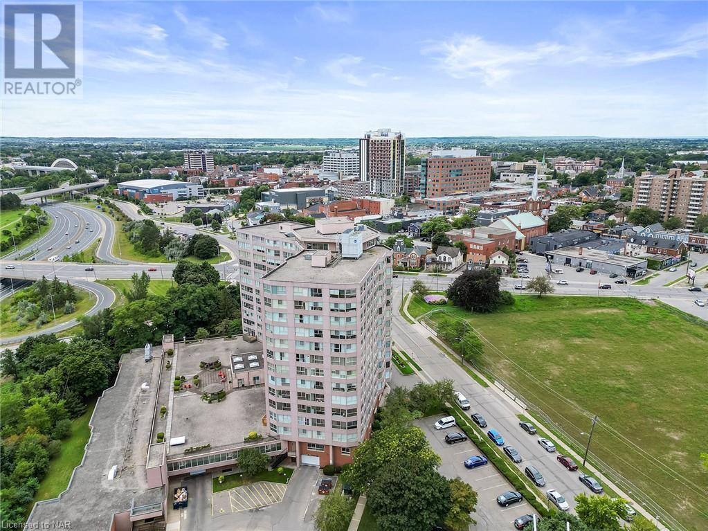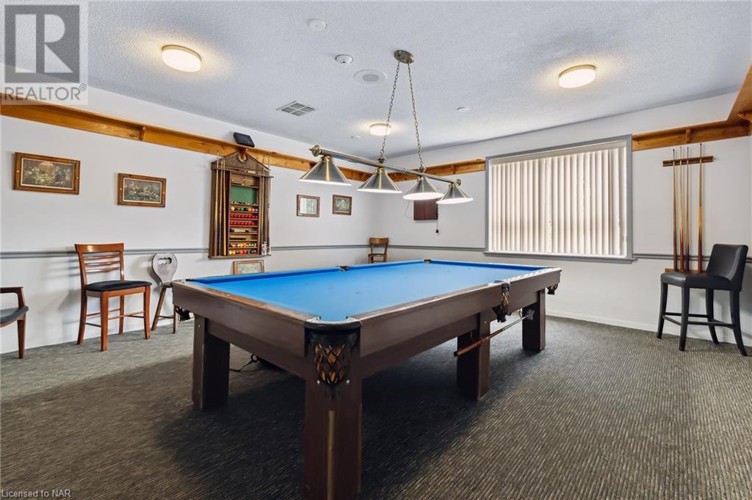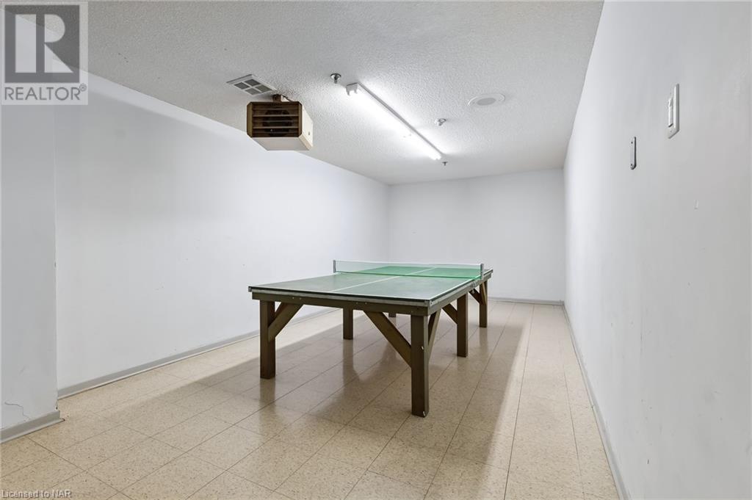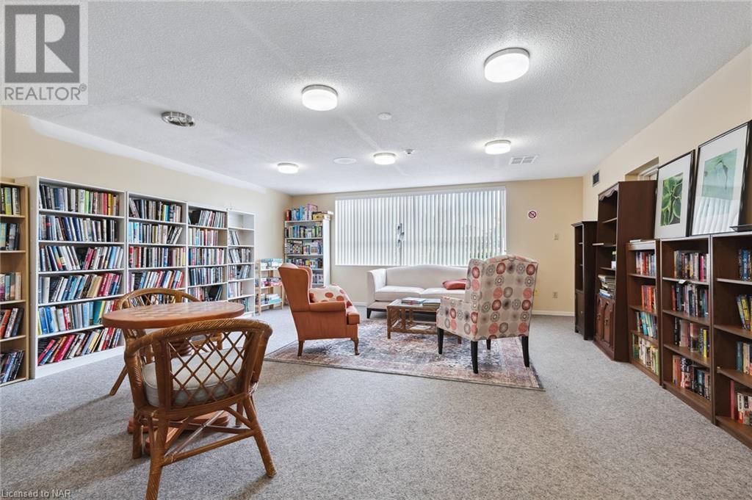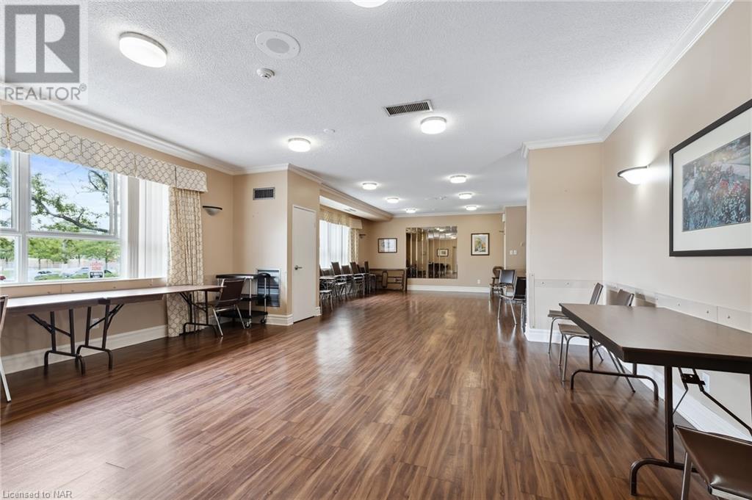7 Gale Crescent Unit# 411 St. Catharines, Ontario L2R 7M8
$399,900Maintenance, Insurance, Cable TV, Heat, Electricity, Landscaping, Property Management, Water, Parking
$1,016.95 Monthly
Maintenance, Insurance, Cable TV, Heat, Electricity, Landscaping, Property Management, Water, Parking
$1,016.95 MonthlyWelcome to 7 Gale Cres, Unit 411, a two-bedroom, two-bath condo located in a building that is rich with amenities. The condo unit offers functionality, comfortability and welcoming feel from the time you walk through the door. The large windows featured in the living room and bedrooms allow for tons of natural lighting, creating a bright and airy atmosphere. Living area flows seamlessly to the dining area, kitchen and enclosed balcony offering endless entertainment opportunities. Primary bedroom offers ensuite and double closets. The unit is complete with in-suite laundry. Condo fees include water, hydro, heat, wifi, cable, and the use of numerous amenities. Located walking distance to everything St. Catharines has to offers makes this a dream. (id:38042)
7 Gale Crescent Unit# 411, St. Catharines Open House
7 Gale Crescent Unit# 411, St. Catharines has an upcoming open house.
2:00 pm
Ends at:4:00 pm
7 Gale Crescent Unit# 411, St. Catharines Property Overview
| MLS® Number | 40636409 |
| Property Type | Single Family |
| AmenitiesNearBy | Golf Nearby, Park, Place Of Worship, Playground, Public Transit, Schools, Shopping |
| Features | Balcony |
| ParkingSpaceTotal | 1 |
7 Gale Crescent Unit# 411, St. Catharines Building Features
| BathroomTotal | 2 |
| BedroomsAboveGround | 2 |
| BedroomsTotal | 2 |
| Amenities | Car Wash, Exercise Centre, Party Room |
| Appliances | Dryer, Refrigerator, Stove, Washer, Microwave Built-in, Window Coverings |
| BasementType | None |
| ConstructedDate | 1987 |
| ConstructionStyleAttachment | Attached |
| CoolingType | Central Air Conditioning |
| ExteriorFinish | Brick, Metal |
| HeatingFuel | Natural Gas |
| HeatingType | Forced Air |
| StoriesTotal | 1 |
| SizeInterior | 1148 Sqft |
| Type | Apartment |
| UtilityWater | Municipal Water |
7 Gale Crescent Unit# 411, St. Catharines Parking
| Underground | |
| Covered | |
| Visitor Parking |
7 Gale Crescent Unit# 411, St. Catharines Land Details
| AccessType | Highway Access, Highway Nearby |
| Acreage | No |
| LandAmenities | Golf Nearby, Park, Place Of Worship, Playground, Public Transit, Schools, Shopping |
| Sewer | Municipal Sewage System |
| ZoningDescription | R3 |
7 Gale Crescent Unit# 411, St. Catharines Rooms
| Floor | Room Type | Length | Width | Dimensions |
|---|---|---|---|---|
| Main Level | Laundry Room | 10'11'' x 5'5'' | ||
| Main Level | 4pc Bathroom | Measurements not available | ||
| Main Level | Primary Bedroom | 14'3'' x 10'6'' | ||
| Main Level | Bedroom | 11'2'' x 9'2'' | ||
| Main Level | 3pc Bathroom | Measurements not available | ||
| Main Level | Sunroom | 6'2'' x 12'2'' | ||
| Main Level | Living Room | 20'4'' x 16'7'' | ||
| Main Level | Dining Room | 8'6'' x 10'5'' | ||
| Main Level | Kitchen | 10'4'' x 9'11'' |


