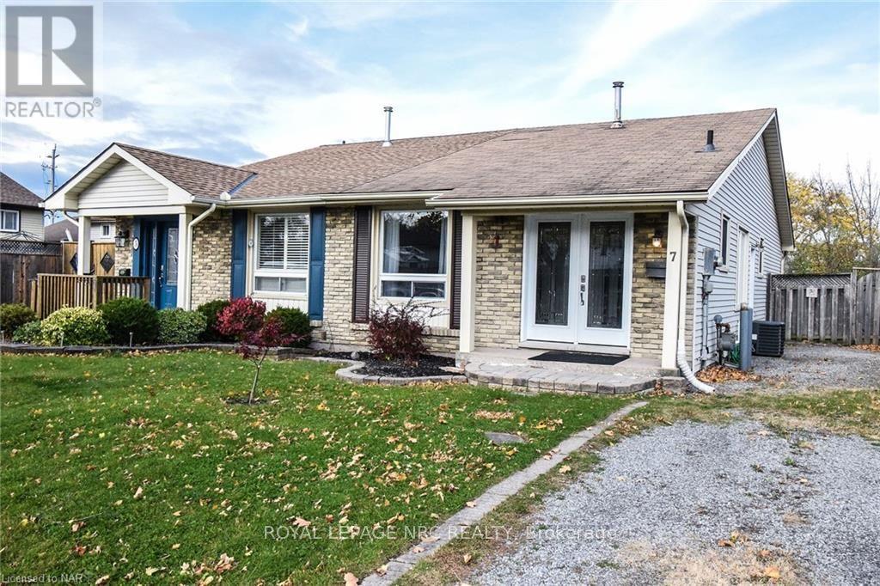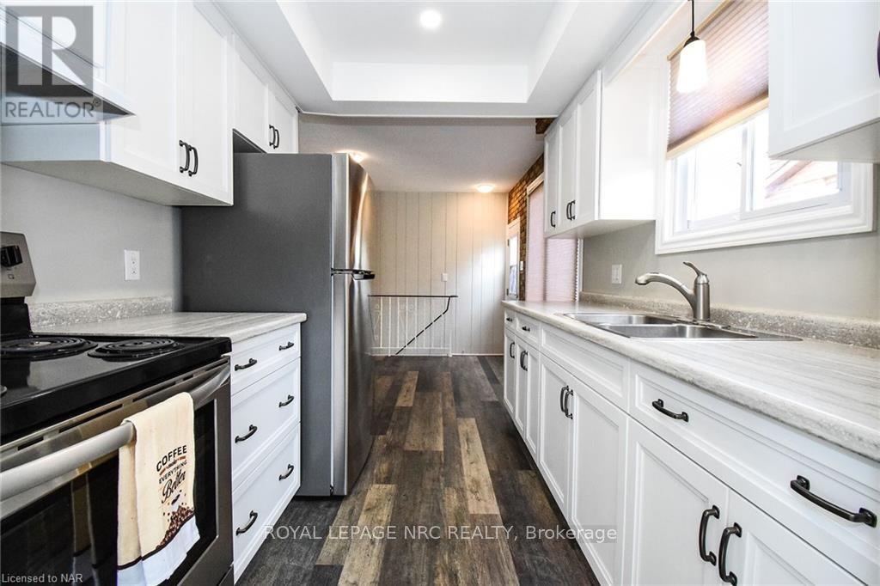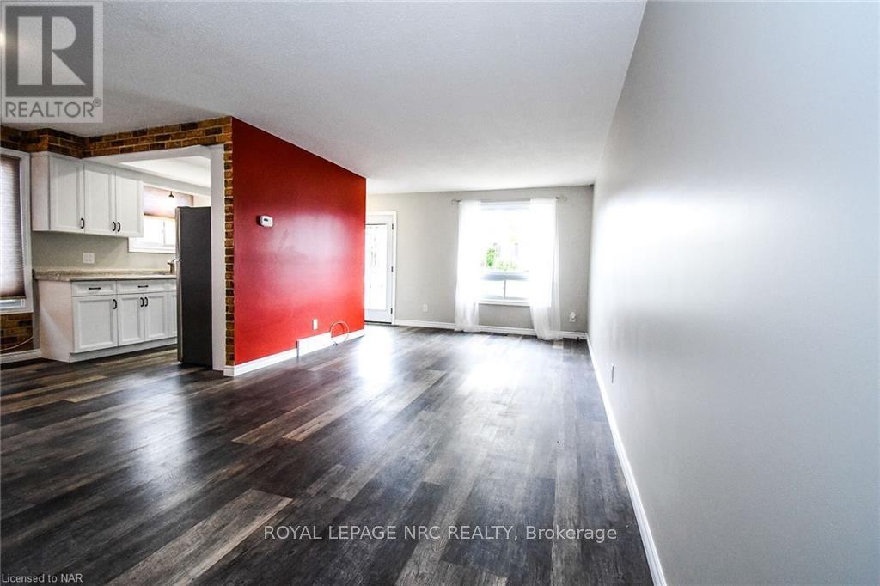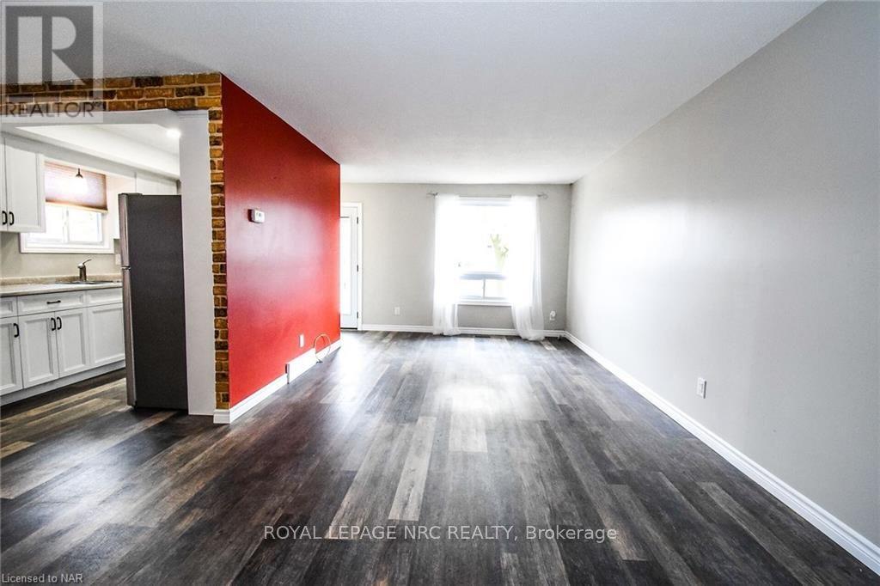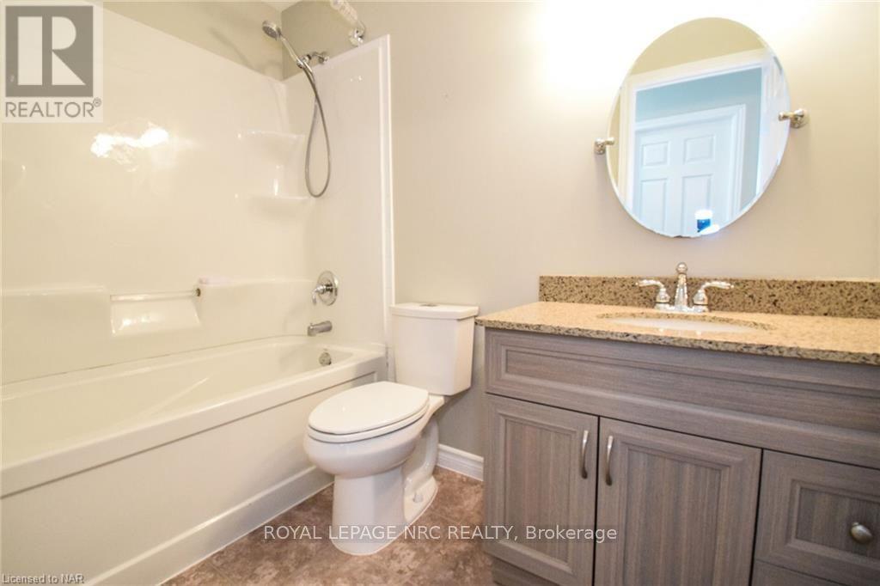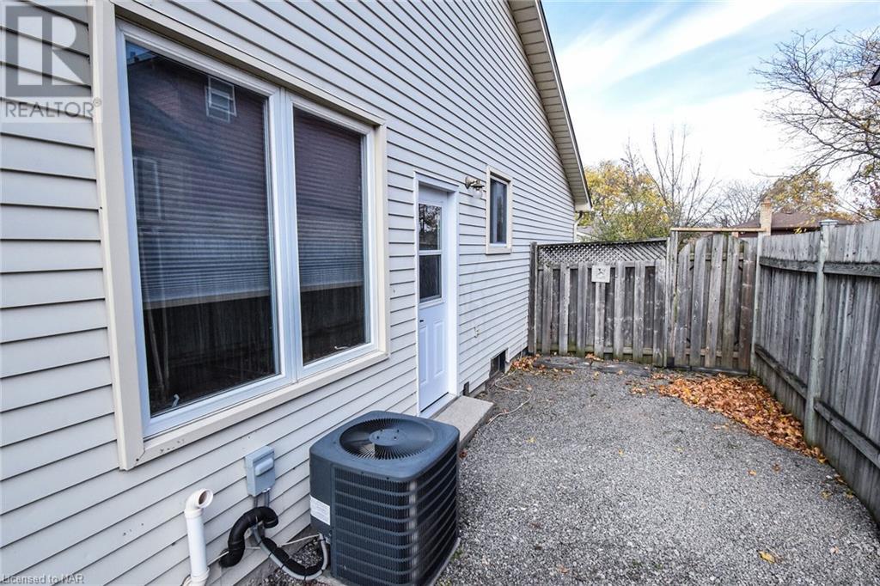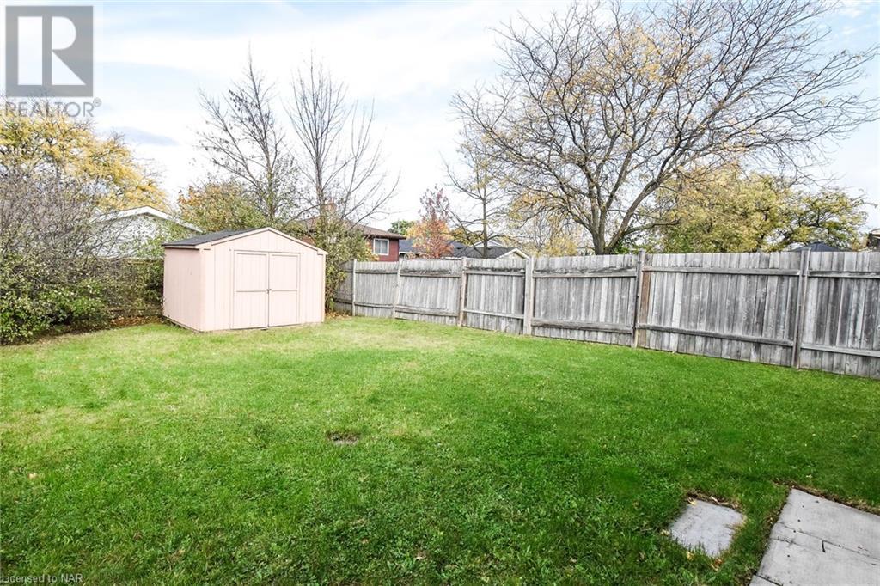3 Bedroom
2 Bathroom
Bungalow
Central Air Conditioning
Forced Air
$545,000
""JUST MOVE IN TO THIS WELL CARED FOR 3 BED 1.5 BATH BUNGALOW WITH UPDATED KITCHEN & POT LIGHTING, FULLY FINISHED RECROOM (NEW CARPET & FRESHLY PAINTED)WITH POTENTIAL FOR IN-LAW SET UP AND PRIVATE FENCED BACKYARD- SEMI DETACHED ON QUIET STREET IN SECORD WOODS, CLOSE TO SCHOOLS, WELLAND CANAL, OUTLET MALL & PEN CENTRE."" Welcome to 7 Dianne Drive in St. Catharines as you approach you notice the beautiful double door entrance leading into a good sized foyer with updated galley kitchen with appliances & dinette on one side and spacious & bright living room & dining room combination on the other. Moving on you are led down the hallway with a nice 4 pc main bath & 3 good sized bedrooms with the master offer double closet and great wall space. Once you have completed the main level move towards the dinette area you have a separate side entrance with stairs leading to a beautiful recroom/games area with 2-pc bath that could easily offer in-law potential. Lastly, head outside to the large fenced back yard area with shed, great for children & pets. Walking distance to new splash pad, schools, Merritton Arena, Welland Canal, Niagara College & Brock University & much more. NOTE - LIVING ROOM, RECROOM & BEDROOM HAVE BEEN VIRTUALLY STAGED (id:38042)
7 Dianne Drive, St. Catharines Property Overview
|
MLS® Number
|
X10413038 |
|
Property Type
|
Single Family |
|
Community Name
|
455 - Secord Woods |
|
EquipmentType
|
Water Heater |
|
Features
|
Flat Site |
|
ParkingSpaceTotal
|
2 |
|
RentalEquipmentType
|
Water Heater |
|
Structure
|
Patio(s), Shed |
7 Dianne Drive, St. Catharines Building Features
|
BathroomTotal
|
2 |
|
BedroomsAboveGround
|
3 |
|
BedroomsTotal
|
3 |
|
Appliances
|
Dryer, Freezer, Refrigerator, Stove, Washer |
|
ArchitecturalStyle
|
Bungalow |
|
BasementDevelopment
|
Partially Finished |
|
BasementType
|
Full (partially Finished) |
|
ConstructionStyleAttachment
|
Semi-detached |
|
CoolingType
|
Central Air Conditioning |
|
ExteriorFinish
|
Aluminum Siding, Brick Facing |
|
FoundationType
|
Poured Concrete |
|
HalfBathTotal
|
1 |
|
HeatingFuel
|
Natural Gas |
|
HeatingType
|
Forced Air |
|
StoriesTotal
|
1 |
|
Type
|
House |
|
UtilityWater
|
Municipal Water |
7 Dianne Drive, St. Catharines Land Details
|
Acreage
|
No |
|
FenceType
|
Fenced Yard |
|
Sewer
|
Sanitary Sewer |
|
SizeDepth
|
127 Ft |
|
SizeFrontage
|
29 Ft ,11 In |
|
SizeIrregular
|
29.95 X 127 Ft |
|
SizeTotalText
|
29.95 X 127 Ft|under 1/2 Acre |
|
ZoningDescription
|
R1 |
7 Dianne Drive, St. Catharines Rooms
| Floor |
Room Type |
Length |
Width |
Dimensions |
|
Lower Level |
Family Room |
7.01 m |
5.59 m |
7.01 m x 5.59 m |
|
Lower Level |
Bathroom |
1.68 m |
1.22 m |
1.68 m x 1.22 m |
|
Lower Level |
Laundry Room |
2.84 m |
3.05 m |
2.84 m x 3.05 m |
|
Main Level |
Foyer |
1.83 m |
1.22 m |
1.83 m x 1.22 m |
|
Main Level |
Kitchen |
2.44 m |
2.44 m |
2.44 m x 2.44 m |
|
Main Level |
Other |
2.44 m |
2.49 m |
2.44 m x 2.49 m |
|
Main Level |
Living Room |
4.57 m |
3.35 m |
4.57 m x 3.35 m |
|
Main Level |
Dining Room |
2.59 m |
1.68 m |
2.59 m x 1.68 m |
|
Main Level |
Primary Bedroom |
3.73 m |
3.23 m |
3.73 m x 3.23 m |
|
Main Level |
Bedroom |
3.05 m |
2.44 m |
3.05 m x 2.44 m |
|
Main Level |
Bedroom |
3.51 m |
2.49 m |
3.51 m x 2.49 m |
|
Main Level |
Bathroom |
2.49 m |
1.52 m |
2.49 m x 1.52 m |
7 Dianne Drive, St. Catharines Utilities
|
Cable
|
Available |
|
Sewer
|
Installed |
