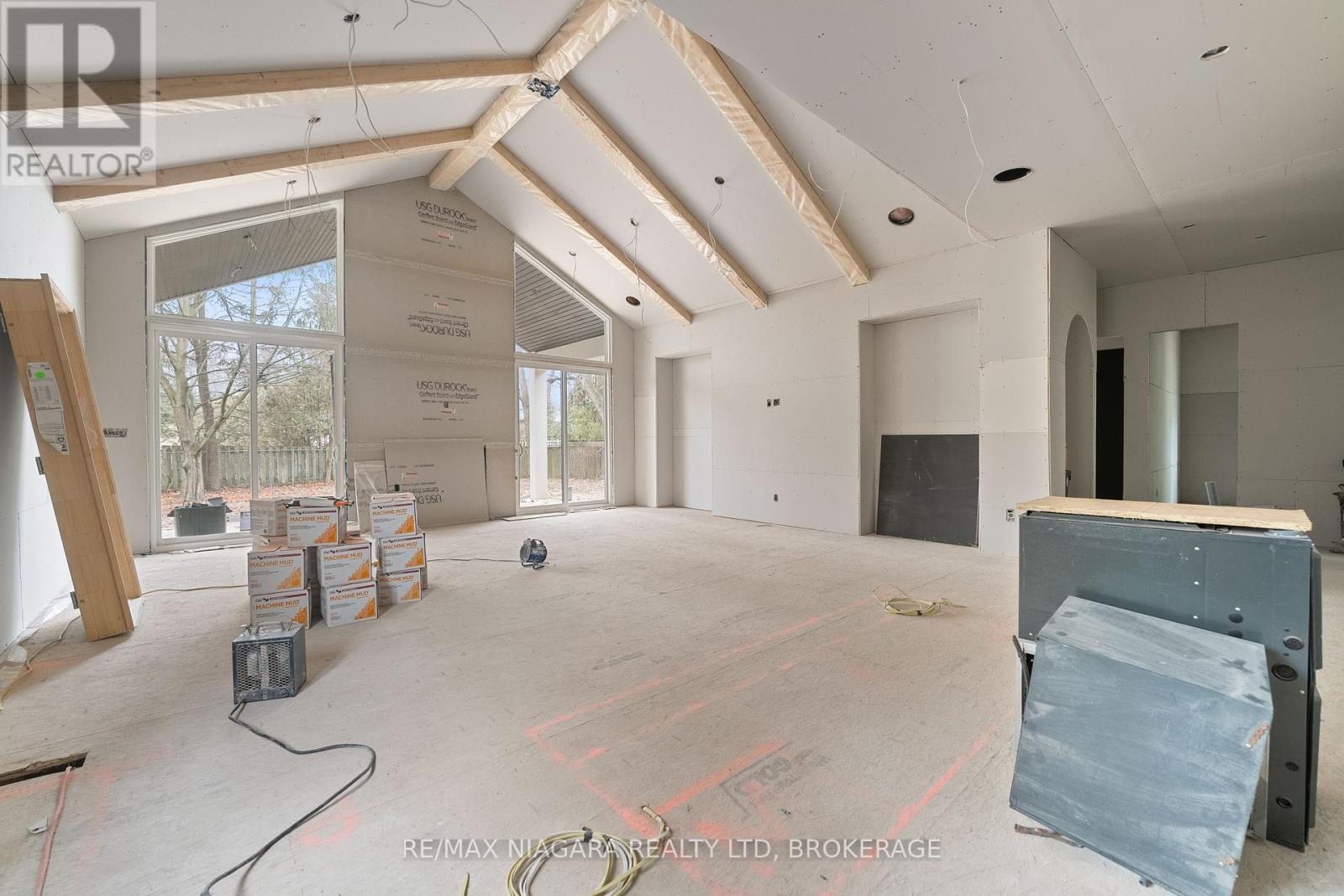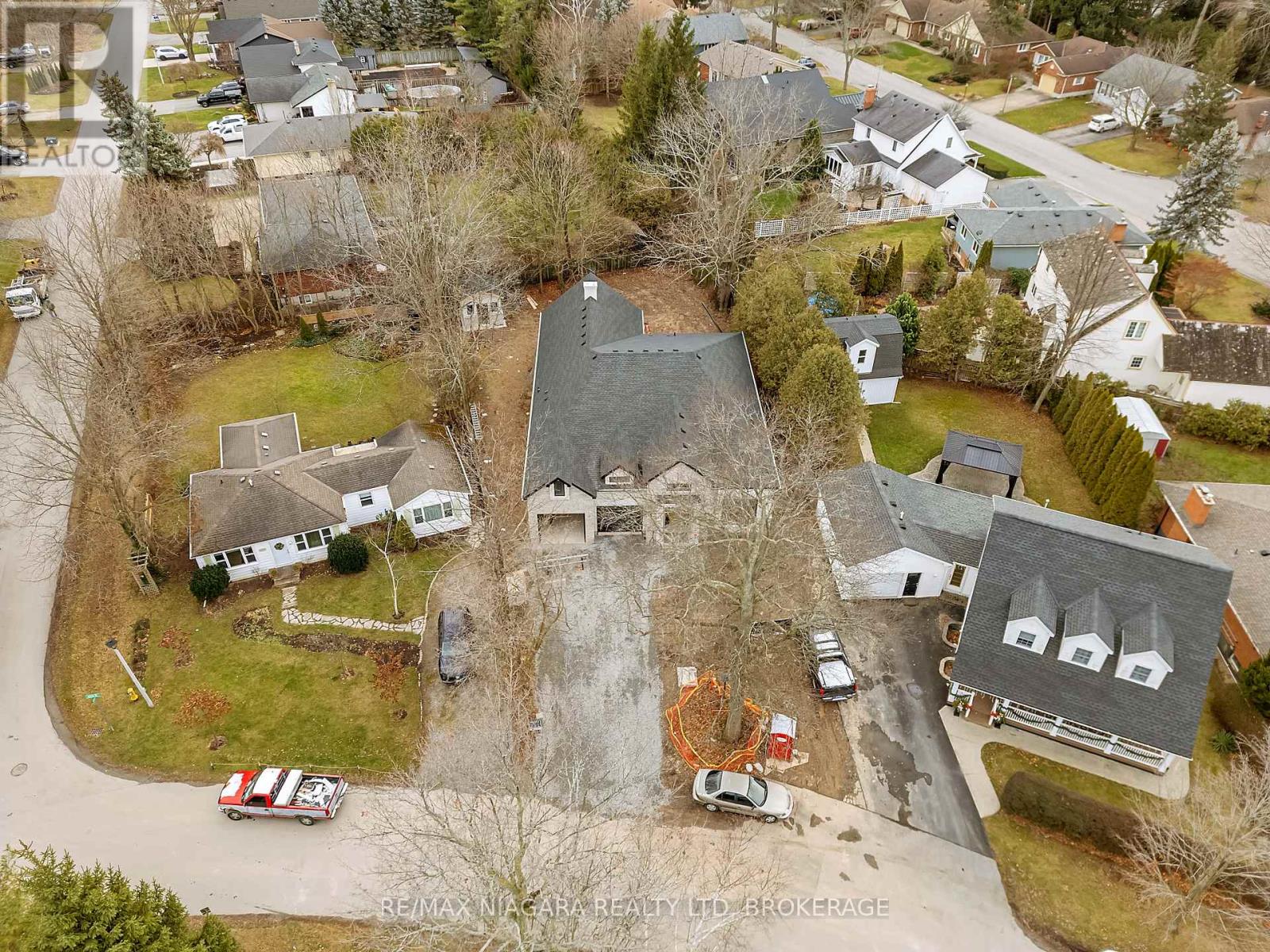3 Bedroom
3 Bathroom
Bungalow
Fireplace
Central Air Conditioning
Forced Air
$2,149,999
Nestled in the sought-after Old Town Niagara-on-the-Lake, this property offers a rare opportunity to embrace luxurious living. This bungalow features 2,285 sqft with 3 large bedrooms, 3 bathrooms, a double car garage, a gas fireplace, a rear-covered deck, and a large 62x168 lot surrounded by mature trees. As you step inside the home, be awe-inspired by the grandeur of the 13ft ceilings at the foyer, 10ft ceilings through the main floor, and vaulted ceilings in the great room. Luxury finishes are present throughout, which include custom cabinetry, hardwood flooring, a tiled glass shower, 8 ft doors, oversized black windows & much more. Still time to select certain finishes. (id:38042)
7 Circle Street, Niagara-On-The-Lake Property Overview
|
MLS® Number
|
X11898147 |
|
Property Type
|
Single Family |
|
Community Name
|
101 - Town |
|
EquipmentType
|
Water Heater |
|
ParkingSpaceTotal
|
6 |
|
RentalEquipmentType
|
Water Heater |
7 Circle Street, Niagara-On-The-Lake Building Features
|
BathroomTotal
|
3 |
|
BedroomsAboveGround
|
3 |
|
BedroomsTotal
|
3 |
|
ArchitecturalStyle
|
Bungalow |
|
BasementDevelopment
|
Partially Finished |
|
BasementType
|
Full (partially Finished) |
|
ConstructionStyleAttachment
|
Detached |
|
CoolingType
|
Central Air Conditioning |
|
ExteriorFinish
|
Stucco |
|
FireplacePresent
|
Yes |
|
FoundationType
|
Poured Concrete |
|
HalfBathTotal
|
1 |
|
HeatingFuel
|
Natural Gas |
|
HeatingType
|
Forced Air |
|
StoriesTotal
|
1 |
|
Type
|
House |
|
UtilityWater
|
Municipal Water |
7 Circle Street, Niagara-On-The-Lake Parking
7 Circle Street, Niagara-On-The-Lake Land Details
|
Acreage
|
No |
|
Sewer
|
Sanitary Sewer |
|
SizeDepth
|
168 Ft |
|
SizeFrontage
|
62 Ft |
|
SizeIrregular
|
62 X 168 Ft |
|
SizeTotalText
|
62 X 168 Ft|under 1/2 Acre |
|
ZoningDescription
|
R1 |
7 Circle Street, Niagara-On-The-Lake Rooms
| Floor |
Room Type |
Length |
Width |
Dimensions |
|
Main Level |
Foyer |
4.27 m |
2.18 m |
4.27 m x 2.18 m |
|
Main Level |
Kitchen |
3.66 m |
4.57 m |
3.66 m x 4.57 m |
|
Main Level |
Great Room |
7.82 m |
5.64 m |
7.82 m x 5.64 m |
|
Main Level |
Primary Bedroom |
6.55 m |
4.42 m |
6.55 m x 4.42 m |
|
Main Level |
Bathroom |
|
|
Measurements not available |
|
Main Level |
Bedroom |
4.57 m |
4.17 m |
4.57 m x 4.17 m |
|
Main Level |
Bedroom |
4.27 m |
3.66 m |
4.27 m x 3.66 m |
|
Main Level |
Bathroom |
|
|
Measurements not available |
|
Main Level |
Bathroom |
|
|
Measurements not available |
|
Main Level |
Laundry Room |
|
|
Measurements not available |



























