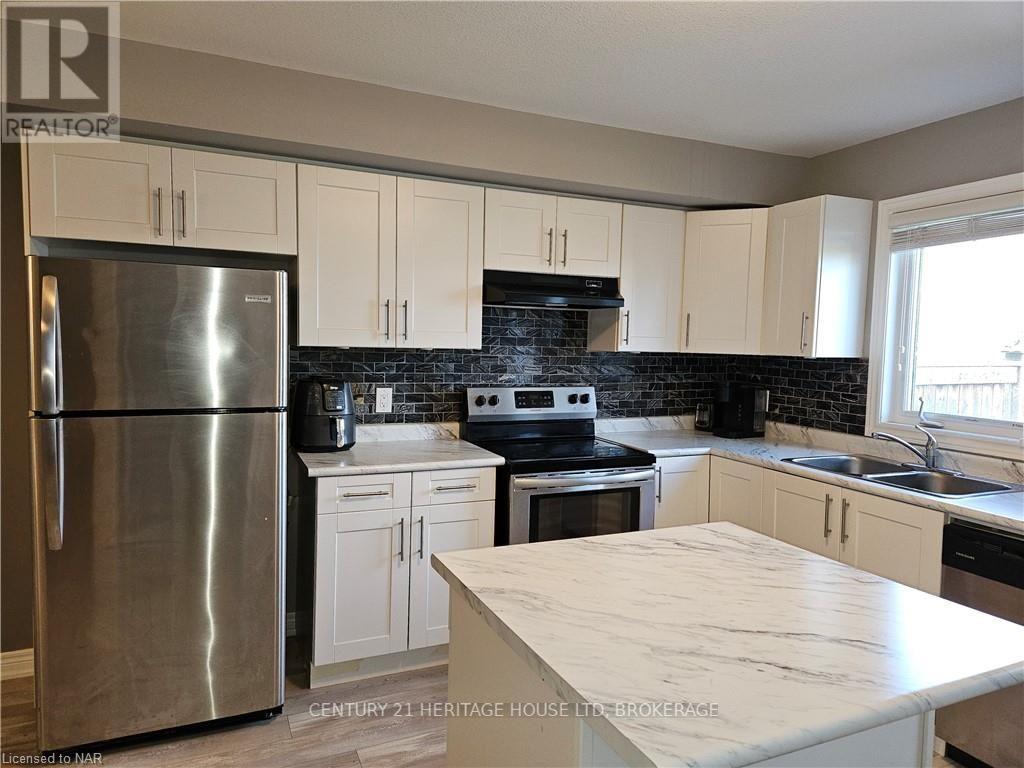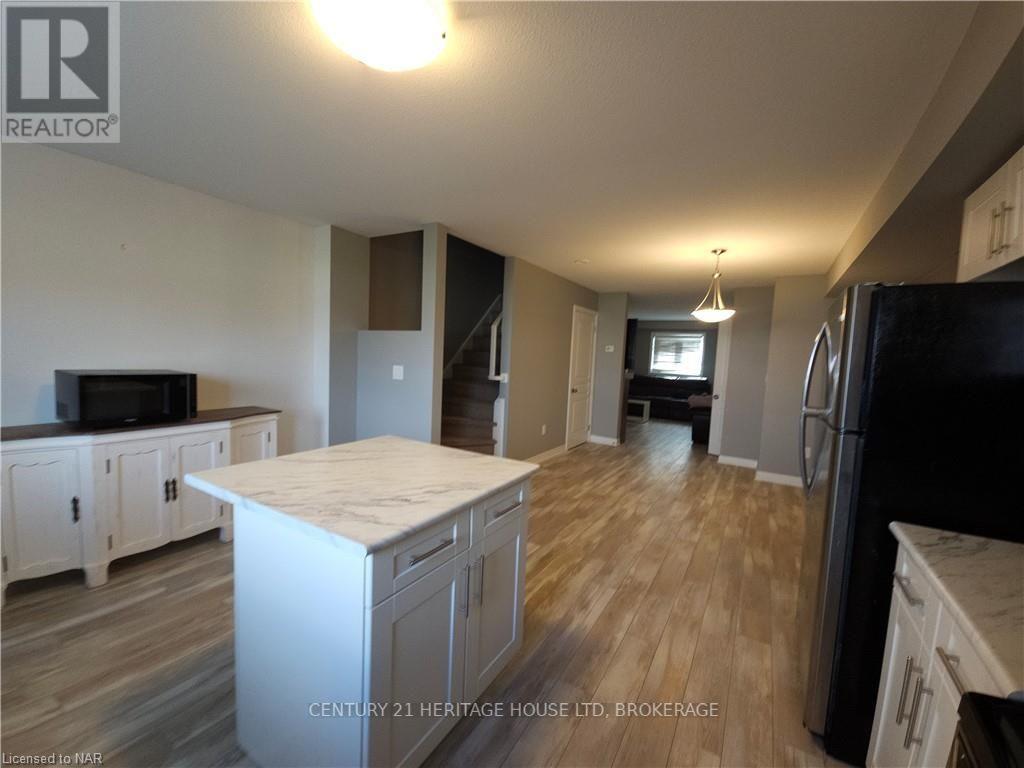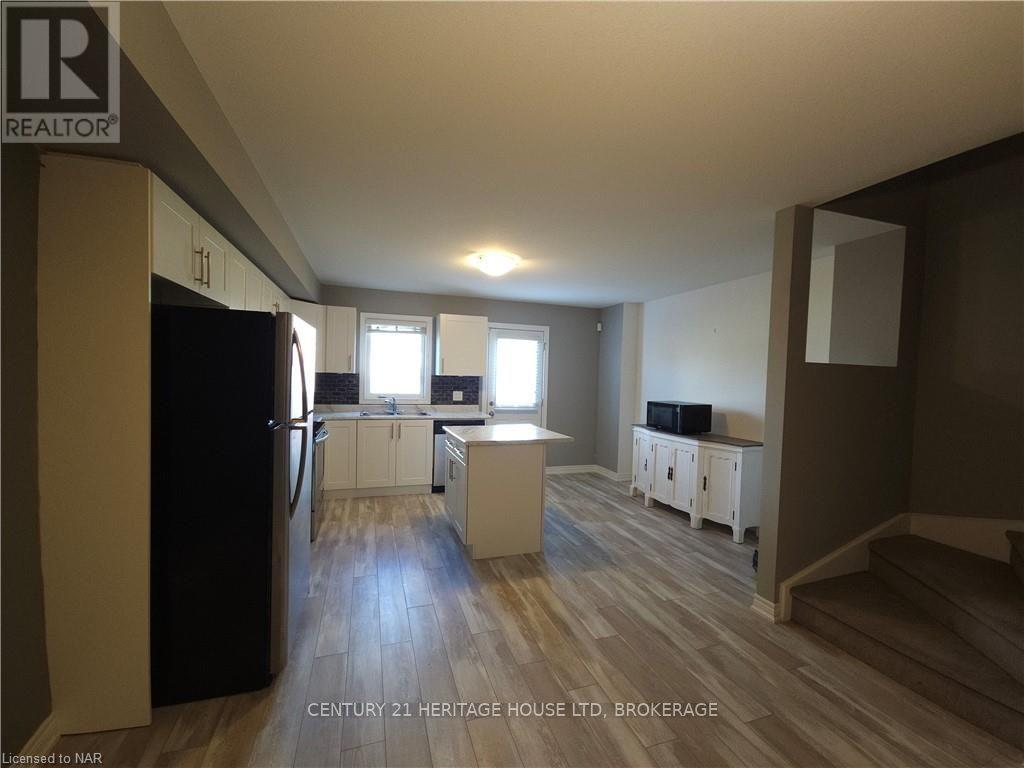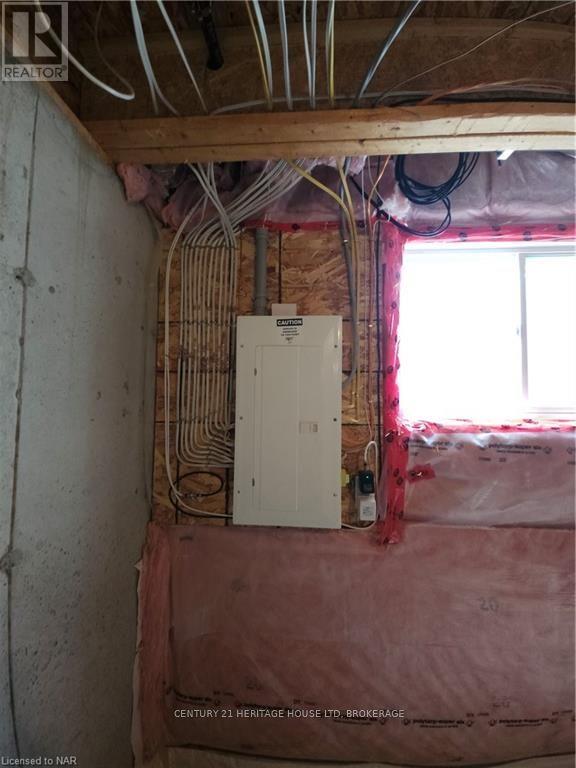7 - 7768 Ascot Circle Niagara Falls, Ontario L2H 3P9
2 Bedroom
2 Bathroom
1199 sq. ft
Central Air Conditioning
Forced Air
$519,000Maintenance, Common Area Maintenance
$155 Monthly
Maintenance, Common Area Maintenance
$155 MonthlyPinewood Niagara Builders Smart Towne built in 2018. This 2 bedroom, 2 bath Townhouse is conveniently located close to shopping, parks, highway access. Open concept floor plan featuring a bright and airy kitchen with plenty of cupboards and counterspace, island and garden door to back deck. Spacious master bedroom on second floor with ensuite privilege to 4 pc bath. Basement is unfinished and ready for your personal touches. Immediate possession is available (id:38042)
7 - 7768 Ascot Circle, Niagara Falls Property Overview
| MLS® Number | X9415161 |
| Property Type | Single Family |
| Community Name | 213 - Ascot |
| CommunityFeatures | Pet Restrictions |
| EquipmentType | Water Heater |
| ParkingSpaceTotal | 1 |
| RentalEquipmentType | Water Heater |
7 - 7768 Ascot Circle, Niagara Falls Building Features
| BathroomTotal | 2 |
| BedroomsAboveGround | 2 |
| BedroomsTotal | 2 |
| Amenities | Visitor Parking, Fireplace(s) |
| Appliances | Dishwasher, Dryer, Refrigerator, Stove, Washer, Window Coverings |
| BasementDevelopment | Unfinished |
| BasementType | Full (unfinished) |
| CoolingType | Central Air Conditioning |
| ExteriorFinish | Vinyl Siding, Brick |
| FoundationType | Poured Concrete |
| HalfBathTotal | 1 |
| HeatingFuel | Natural Gas |
| HeatingType | Forced Air |
| StoriesTotal | 2 |
| SizeInterior | 1199 |
| Type | Row / Townhouse |
7 - 7768 Ascot Circle, Niagara Falls Land Details
| Acreage | No |
| ZoningDescription | R5b |
7 - 7768 Ascot Circle, Niagara Falls Rooms
| Floor | Room Type | Length | Width | Dimensions |
|---|---|---|---|---|
| Second Level | Primary Bedroom | 5 m | 3.84 m | 5 m x 3.84 m |
| Second Level | Bedroom | 3.91 m | 3.56 m | 3.91 m x 3.56 m |
| Main Level | Living Room | 3.58 m | 4.88 m | 3.58 m x 4.88 m |
| Main Level | Dining Room | 3.43 m | 3.23 m | 3.43 m x 3.23 m |
| Main Level | Kitchen | 3.48 m | 4.6 m | 3.48 m x 4.6 m |
7 - 7768 Ascot Circle, Niagara Falls Utilities
| Wireless | Available |

















